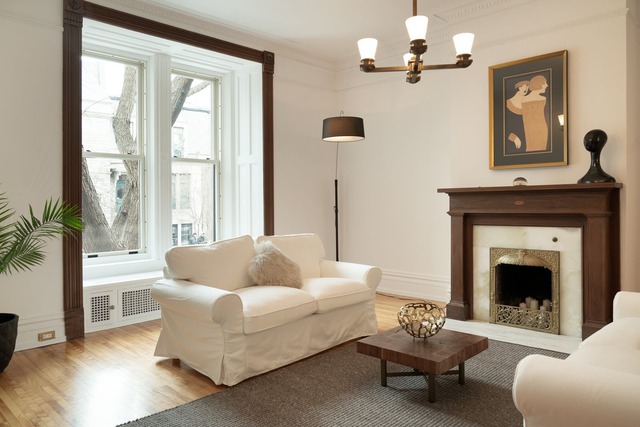Quadruplex - 4356 - 4362 Av. De Lorimier
Montréal (Le Plateau-Mont-Royal) | View on the map
Type
Quadruplex
|
For sale $1,299,000 |
Montréal (Le Plateau-Mont-Royal) | View on the map
Type
Quadruplex
|
For sale $1,299,000 |
Montréal (Le Plateau-Mont-Royal) | View on the map
Type
Duplex
|
For sale $999,900 |
Montréal (Le Plateau-Mont-Royal) | View on the map
Type
Apartment
|
For sale $429,000 |
Montréal (Le Plateau-Mont-Royal) | View on the map
Type
Apartment
|
For sale $499,000 |
Montréal (Le Plateau-Mont-Royal) | View on the map
Type
Apartment
|
For sale $468,000 |
Montréal (Le Plateau-Mont-Royal) | View on the map
Type
Apartment
|
For sale $735,000 |
Montréal (Le Plateau-Mont-Royal) | View on the map
Type
Apartment
|
For sale $595,000 |
Montréal (Le Plateau-Mont-Royal) | View on the map
Type
Apartment
|
For sale $349,000 |
Montréal (Le Plateau-Mont-Royal) | View on the map
Type
Apartment
|
For sale $715,000 |
$1,985,000 4 beds 1.5 bath 186.6 sq. m
3552Z - 3552AZ Rue Hutchison
Montréal (Le Plateau-Mont-Royal)
Montréal (Le Plateau-Mont-Royal) | View on the map
Type
Duplex
|
For sale $1,985,000 |
