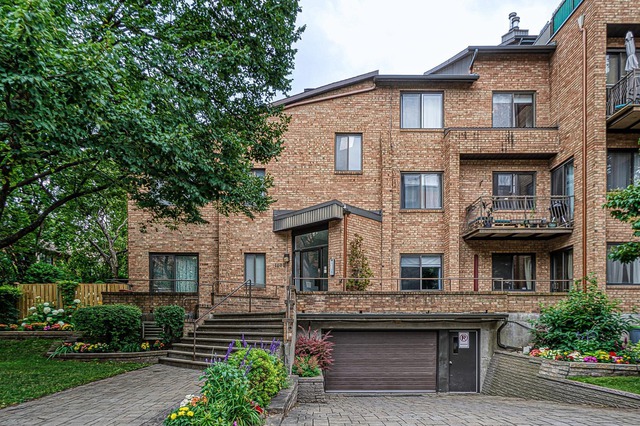
$789,000 3 beds 1.5 bath 1234 sq. ft.
1430 Rue St-Jacques, app. 3
Montréal (Ville-Marie)
|
For sale / Apartment $950,000 404 Rue McGill, app. 503 Montréal (Ville-Marie) 3 bedrooms. 1 Bathroom. 193.5 sq. m. |
Contact real estate broker 
Michele Bouchard Courtier Immobilier inc.
Real Estate Broker
514-933-5800 |
Dream renovation project. Located in a gorgeous stone building in the Old Port dating back to the 19th century. The price is made such to give you the opportunity to renovate at your own taste. Space of more than 2000 square feet, potential to build a huge cuisine with open living space. 3 bedrooms with ensuite bathroom which you can easily convert into two modern bathrooms.
The condo fees until the end of July 2024 will be $467 per month, plus the special assessment of $284 per month until 2028 inclusive, which gives us a total of $751 per month.
The fireplace is non functional as per the law from october 2018.
Characteristics:
- wood floors
- brick wall in the main bedroom
- private terrace
- some of the pictures have been virtually staged
- minutes away from the St-Lawrence river, McGill restaurants, and Square Victoria metro
Easy to visit, occupation immediately
Included: All that is in the unit except for exclusions.
Excluded: Dishes, carpets and horse
| Livable surface | 193.5 MC (2083 in2) |
| Restrictions/Permissions | Pets allowed |
| Heating system | Electric baseboard units |
| Easy access | Elevator |
| Water supply | Municipality |
| Heating energy | Electricity |
| Equipment available | Central vacuum cleaner system installation |
| Windows | Wood |
| Hearth stove | Wood fireplace |
| Proximity | Highway, Hospital, Park - green area, Bicycle path |
| Restrictions/Permissions | For autonomous people, Short-term rentals not allowed |
| Siding | Stone |
| Bathroom / Washroom | Adjoining to the master bedroom, Seperate shower |
| Sewage system | Municipal sewer |
| View | Mountain, City |
| Zoning | Residential |
| Room | Dimension | Siding | Level |
|---|---|---|---|
| Hallway | 5.5x14.4 P | Ceramic tiles | AU |
| Bedroom | 10.8x15.10 P | Wood | AU |
| Kitchen | 12.7x15.11 P | Wood | AU |
| Dining room | 12.9x13.3 P | Wood | AU |
| Living room | 21.0x26.0 P | Wood | AU |
| Bedroom | 14.3x15.1 P | Wood | AU |
| Master bedroom | 14.8x16.3 P | Wood | AU |
| Bathroom | 11.3x16.2 P | Ceramic tiles | AU |
| Walk-in closet | 5.6x12.1 P | Wood | AU |
| Laundry room | 5.5x8.0 P | Flexible floor coverings | AU |
| Co-ownership fees | $5,604.00 |
| Common expenses/Rental | $3,408.00 |
| Municipal Taxes | $6,745.00 |
| School taxes | $850.00 |