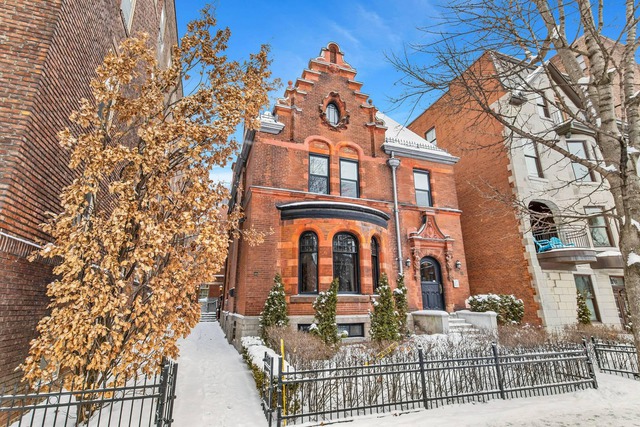Triplex - 6079 - 6083 Av. du Parc
Montréal (Le Plateau-Mont-Royal) | View on the map
Type
Triplex
|
For sale $1,450,000 |
Montréal (Le Plateau-Mont-Royal) | View on the map
Type
Triplex
|
For sale $1,450,000 |
Montréal (Le Plateau-Mont-Royal) | View on the map
Type
Quadruplex
|
For sale $1,299,000 |
Montréal (Le Plateau-Mont-Royal) | View on the map
Type
Duplex
|
For sale $999,900 |
Montréal (Le Plateau-Mont-Royal) | View on the map
Type
Apartment
|
For sale $429,000 |
$499,000 1 bed 1 bath 72.2 sq. m
479 Rue Prince-Arthur O., app. 301
Montréal (Le Plateau-Mont-Royal)
Montréal (Le Plateau-Mont-Royal) | View on the map
Type
Apartment
|
For sale $499,000 |
Montréal (Le Plateau-Mont-Royal) | View on the map
Type
Apartment
|
For sale $468,000 |
Montréal (Le Plateau-Mont-Royal) | View on the map
Type
Apartment
|
For sale $735,000 |
Montréal (Le Plateau-Mont-Royal) | View on the map
Type
Apartment
|
For sale $595,000 |
Montréal (Le Plateau-Mont-Royal) | View on the map
Type
Apartment
|
For sale $349,000 |
Montréal (Le Plateau-Mont-Royal) | View on the map
Type
Apartment
|
For sale $715,000 |
