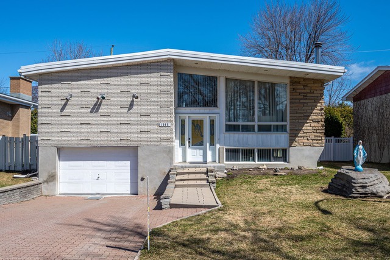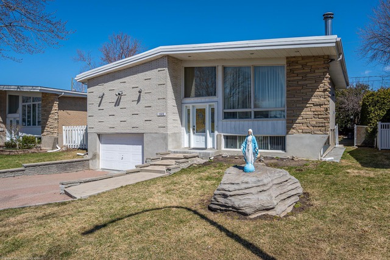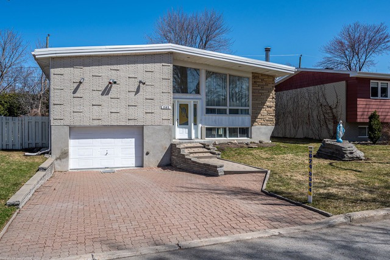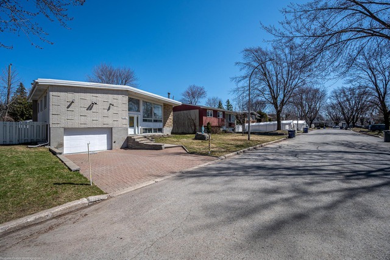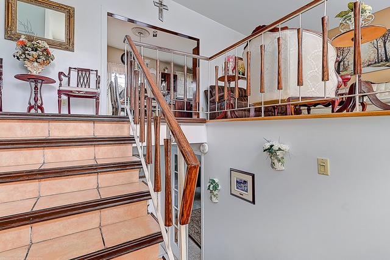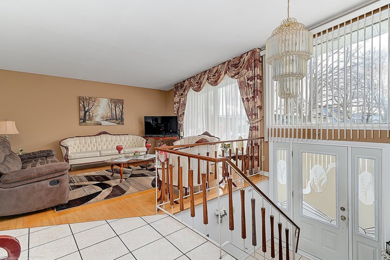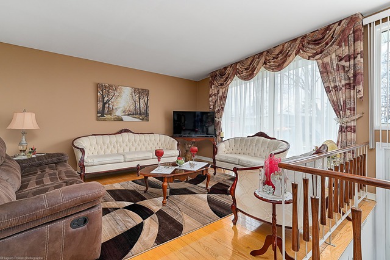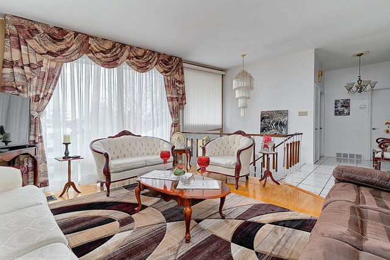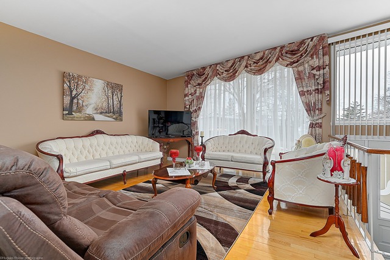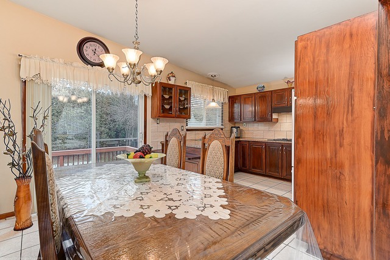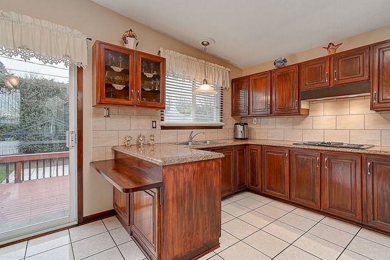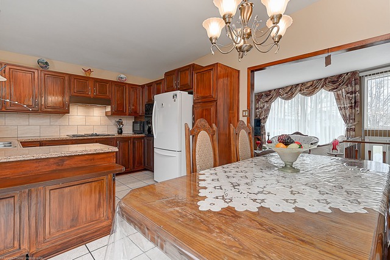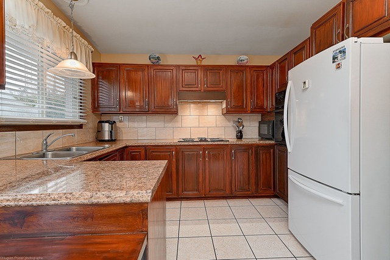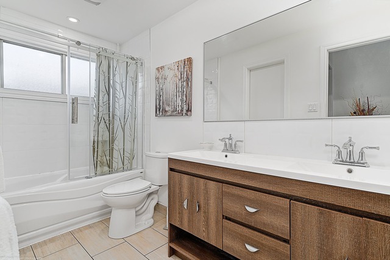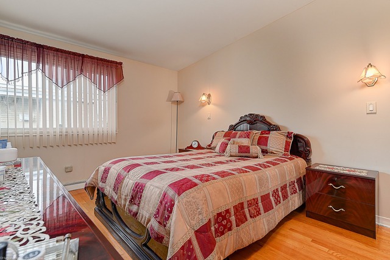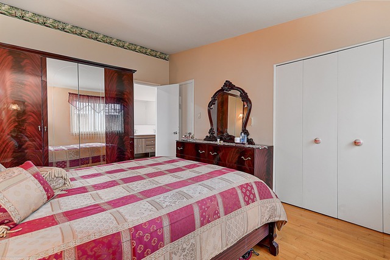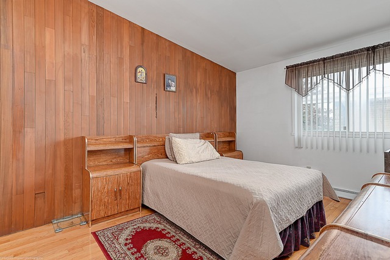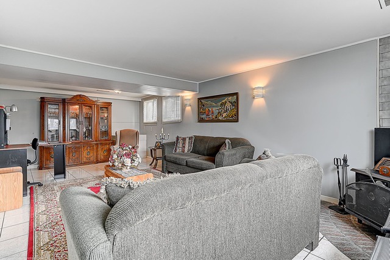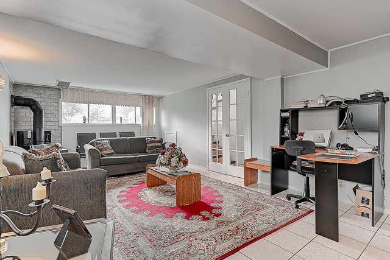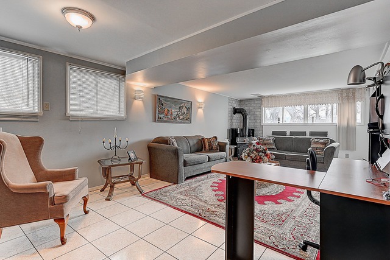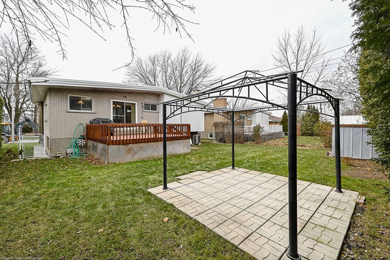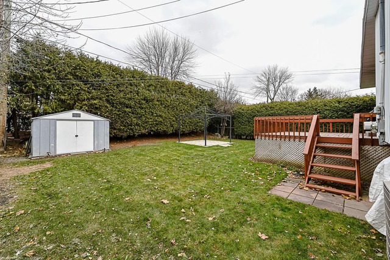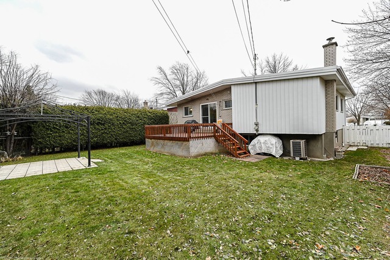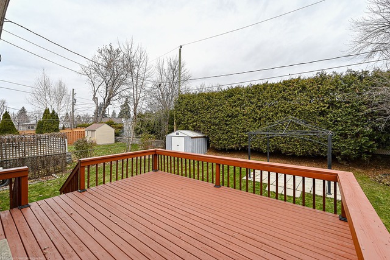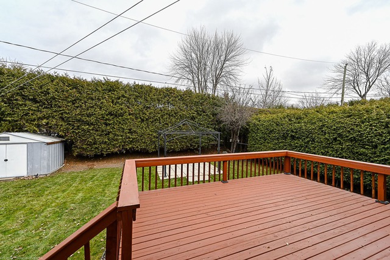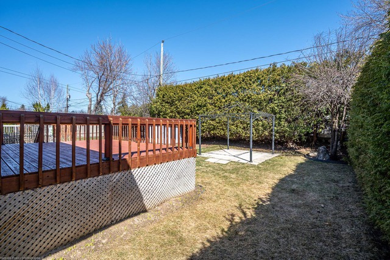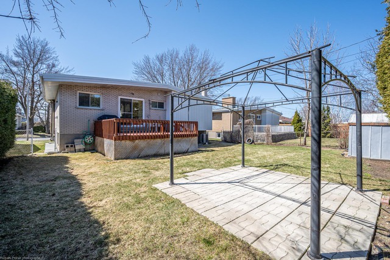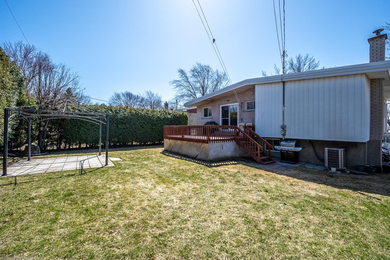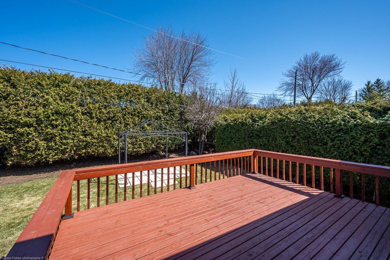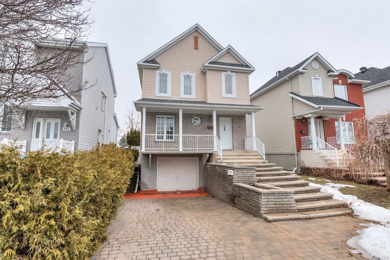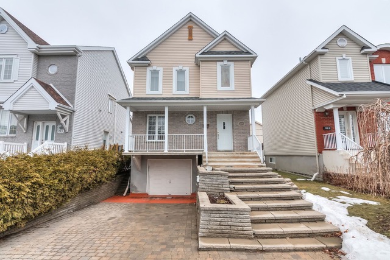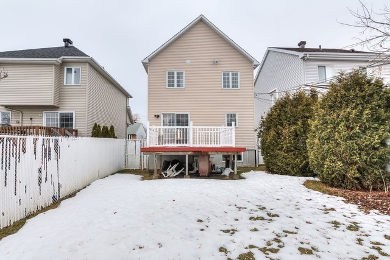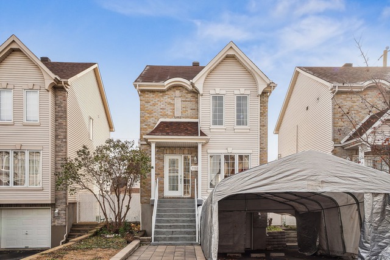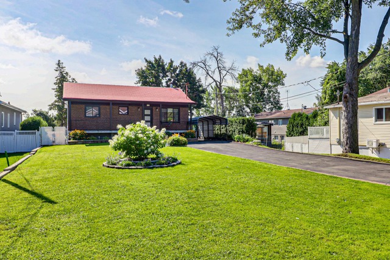Properties for sale : Laval (Duvernay)
Page 1 of 1 - 8 results
-
1/29
-
Apartment - 3025 Av. des Gouverneurs, app. 214
Laval (Duvernay) | View on the map
Type
Apartment
For sale
$379,000 -
Two or more storey - 3261 Rue Hector-Lussier
Laval (Duvernay) | View on the map
Type
Two or more storey
For sale
$699,000 -
Two or more storey - 235 Rue des Hêtres
Laval (Duvernay) | View on the map
Type
Two or more storey
For sale
$499,900 -
Apartment - 3550 Rue du Mousquetaire, app. 201
Laval (Duvernay) | View on the map
Type
Apartment
For sale
$449,000 -
Two or more storey - 7752 Rue des Châtaigniers
Laval (Duvernay) | View on the map
Type
Two or more storey
For sale
$625,000 -
Mobile home - 1495 Mtée Masson, app. 59
Laval (Duvernay) | View on the map
Type
Mobile home
For sale
$209,800 -
Bungalow - 7722 Boul. Lévesque E.
Laval (Duvernay) | View on the map
Type
Bungalow
For sale
$849,000
Page 1 of 1 - 8 results

