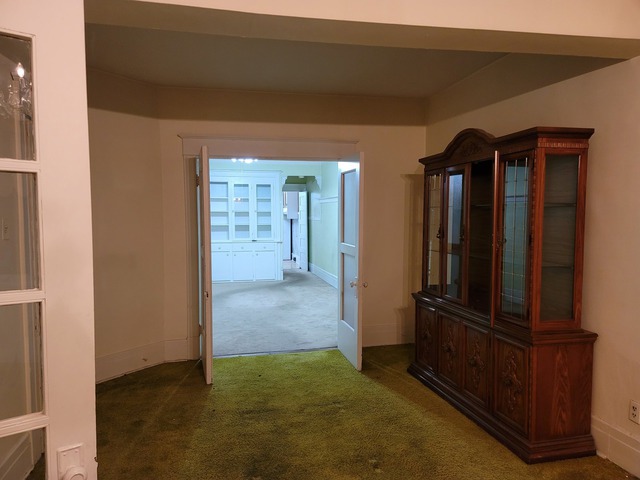
$795,000 3 beds 1 bath 223 sq. m
743A Av. Outremont
Montréal (Outremont)
|
For sale / Apartment $1,975,836 + GST/QST 480 Av. Querbes, app. 207 Montréal (Outremont) 3 bedrooms. 2 + 1 Bathrooms/Powder room. 1901 sq. ft.. |
Contact real estate broker 
Les Entreprises Sabine Karsenti inc.
Real Estate Broker
514-272-1010 |
La Chapelle, Maisons Outremont II, a Demonfort project in the heart of Outremont. Condo project of 78 condo units with high-end finishing materials, elevators, garages, indoor pool, dry sauna, wet sauna, gymnasium and chapel as common area. Most likely the last condo project with all amenities in lower Outremont. Delivery May 2025.*pictures are for illustrative purposes only*
Included: 2 Bosch ovens, a 30-inch Bosch induction cooktop, Bosch dishwasher with finishing panel, 30-inch Bosch refrigerator with finishing panel, built-in hood
Excluded: washer dryer
| Livable surface | 1901 PC |
| Available services | Community center, Hot tub/Spa |
| Water supply | Municipality |
| Heating energy | Electricity |
| Windows | Aluminum |
| Garage | Heated |
| Pool | Heated, Inground, Indoor |
| Proximity | Cegep, Daycare centre, Hospital, Park - green area, Bicycle path, Elementary school, High school |
| Cadastre - Parking (included in the price) | Garage |
| Parking (total) | Garage (2 places) |
| Sewage system | Municipal sewer |
| Zoning | Residential |
| Room | Dimension | Siding | Level |
|---|---|---|---|
| Living room | 13.10x13.6 P | Wood | 2 |
| Kitchen | 26.2x8.11 P | Wood | 2 |
| Master bedroom | 12.5x15.6 P | Wood | 2 |
| Bedroom | 14.3x8.10 P | Wood | 2 |
| Bedroom | 14.3x9.10 P | Wood | 2 |
| Dining room | 12.3x13.6 P | Wood | 2 |
| Co-ownership fees | $7,920.00 |
| Other taxes | $0.00 |
| Water taxes | $0.00 |
| Municipal Taxes | $0.00 |
| School taxes | $0.00 |
| Utilities taxes | $0.00 |