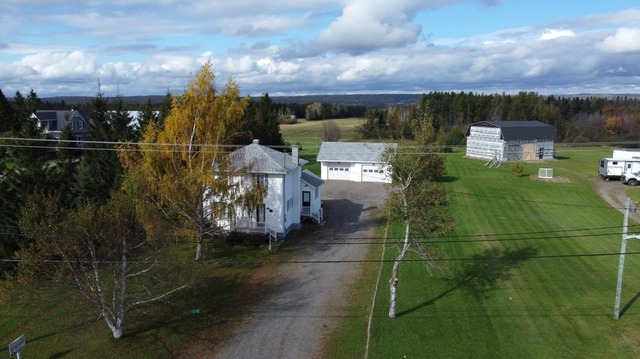Two or more storey - 54 Av. Duret
Paspébiac (Gaspésie/Iles-de-la-Madeleine) | View on the map
Type
Two or more storey
|
For sale $189,900 |
Paspébiac (Gaspésie/Iles-de-la-Madeleine) | View on the map
Type
Two or more storey
|
For sale $189,900 |
Paspébiac (Gaspésie/Iles-de-la-Madeleine) | View on the map
Type
Bungalow
|
For sale $183,000 |
Paspébiac (Gaspésie/Iles-de-la-Madeleine) | View on the map
Type
Triplex
|
For sale $325,000 |
Paspébiac (Gaspésie/Iles-de-la-Madeleine) | View on the map
Type
Bungalow
|
For sale $225,000 |
Paspébiac (Gaspésie/Iles-de-la-Madeleine) | View on the map
Type
Bungalow
|
For sale $424,000 |
Paspébiac (Gaspésie/Iles-de-la-Madeleine) | View on the map
Type
Bungalow
|
For sale $319,000 |
Paspébiac (Gaspésie/Iles-de-la-Madeleine) | View on the map
Type
Bungalow
|
For sale $179,000 |
Paspébiac (Gaspésie/Iles-de-la-Madeleine) | View on the map
Type
Bungalow
|
For sale $95,000 |
Paspébiac (Gaspésie/Iles-de-la-Madeleine) | View on the map
Type
Two or more storey
|
For sale $249,900 |
$264,900 2 beds 2 baths 4445.4 sq. m
57 3e Avenue O.
Paspébiac
Paspébiac (Gaspésie/Iles-de-la-Madeleine) | View on the map
Type
Two or more storey
|
For sale $264,900 |
