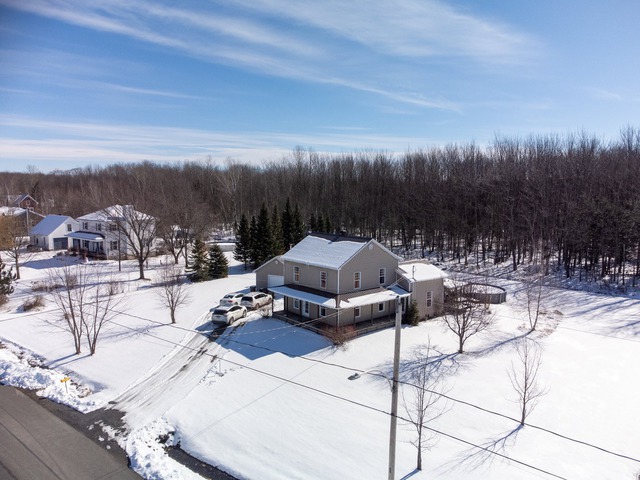Bungalow - 21 Rue Fournier
Drummondville (Centre-du-Québec) | View on the map
Type
Bungalow
|
For sale $225,000 |
Drummondville (Centre-du-Québec) | View on the map
Type
Bungalow
|
For sale $225,000 |
Drummondville (Centre-du-Québec) | View on the map
Type
Bungalow
|
For sale $399,000 |
Drummondville (Centre-du-Québec) | View on the map
Type
Bungalow
|
For sale $449,900 |
Drummondville (Centre-du-Québec) | View on the map
Type
Bungalow
|
For sale $519,000 |
Drummondville (Centre-du-Québec) | View on the map
Type
Two or more storey
|
For sale $725,000 |
$255,000 3 beds 2 baths 6204.8 sq. ft.
7 Rue des Goélands
Drummondville
Drummondville (Centre-du-Québec) | View on the map
Type
Mobile home
|
For sale $255,000 |
Drummondville (Centre-du-Québec) | View on the map
Type
Bungalow
|
For sale $299,900 |
$289,000 3 beds 1 bath 35373 sq. ft.
531 Rue Ludger-Gamelin
Drummondville
Drummondville (Centre-du-Québec) | View on the map
Type
Two or more storey
|
For sale $289,000 |
Drummondville (Centre-du-Québec) | View on the map
Type
Two or more storey
|
For sale $2,300,000 |
Drummondville (Centre-du-Québec) | View on the map
Type
Bungalow
|
For sale $299,900 |

