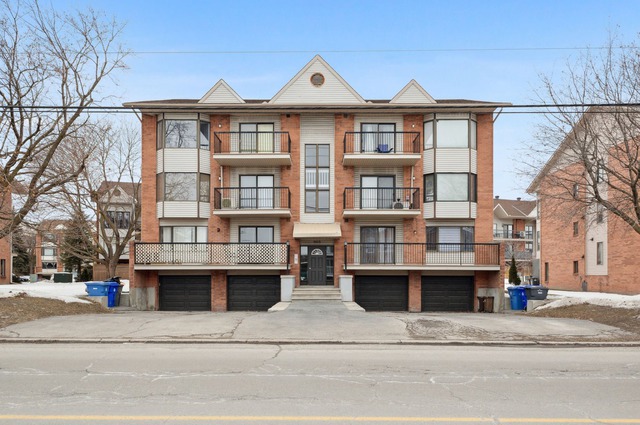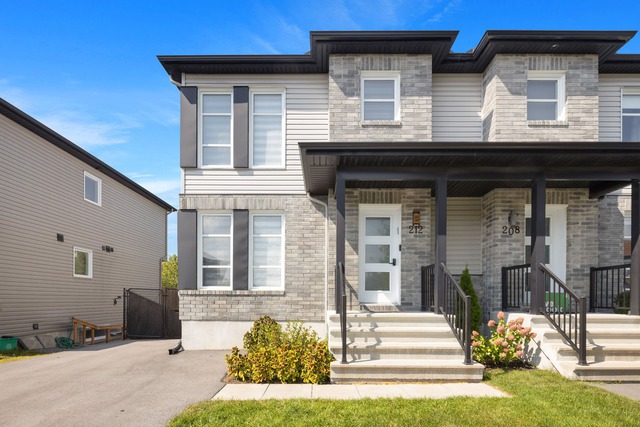$269,000 2 beds 1 bath 104.6 sq. m
995 Boul. St-René O., app. C
Gatineau (Gatineau)

Apartment - 995 Boul. St-René O., app. C
Gatineau (Gatineau) (Outaouais) | View on the map
Type
Apartment
|
For sale $269,000 |
































































