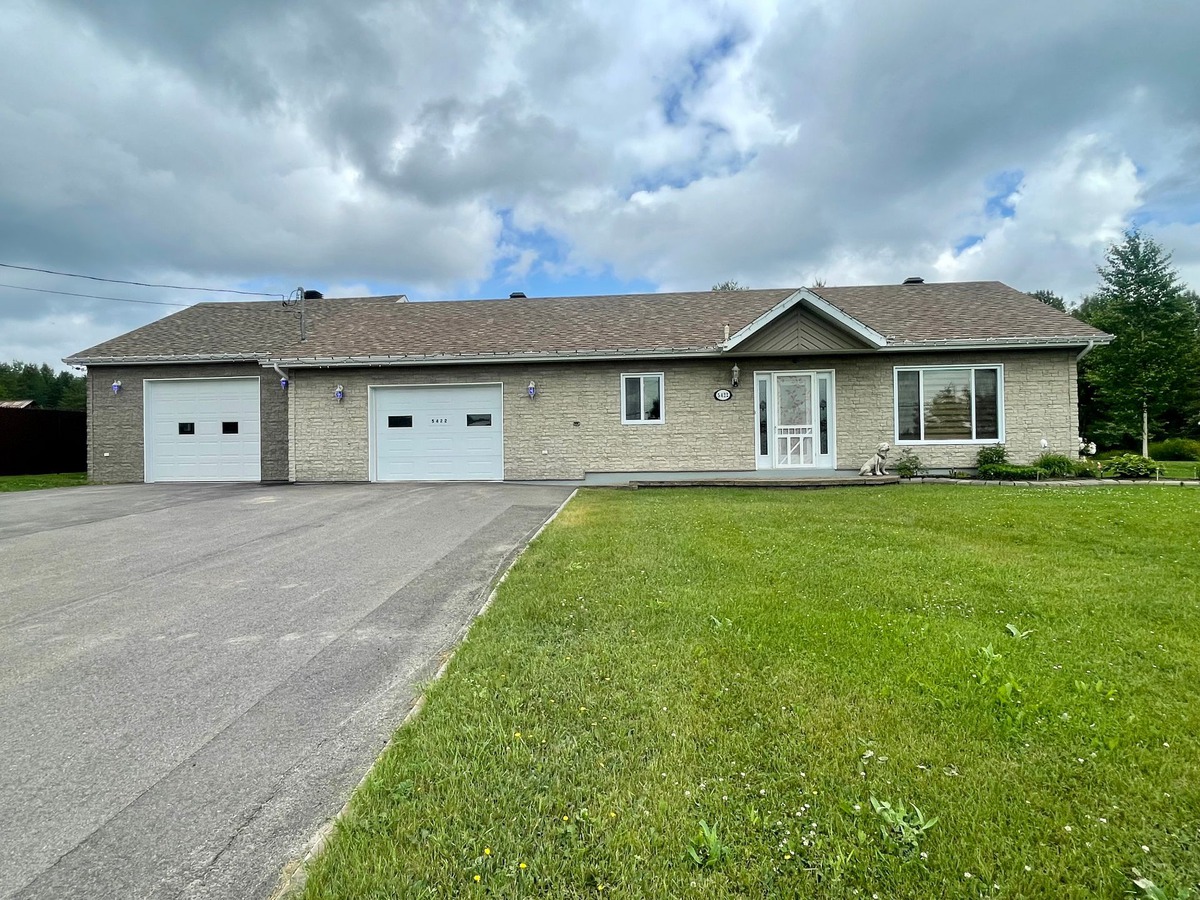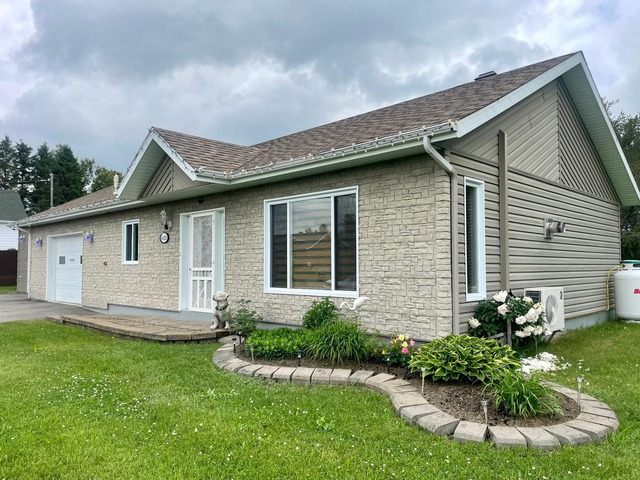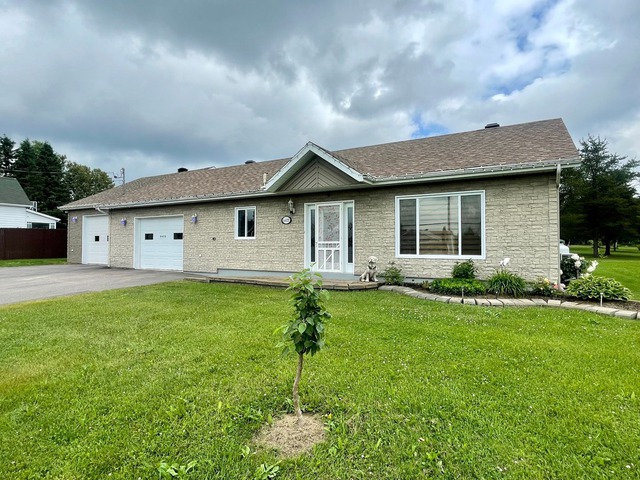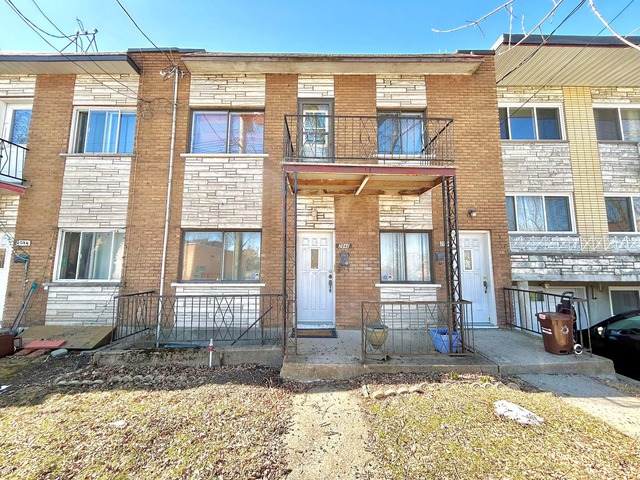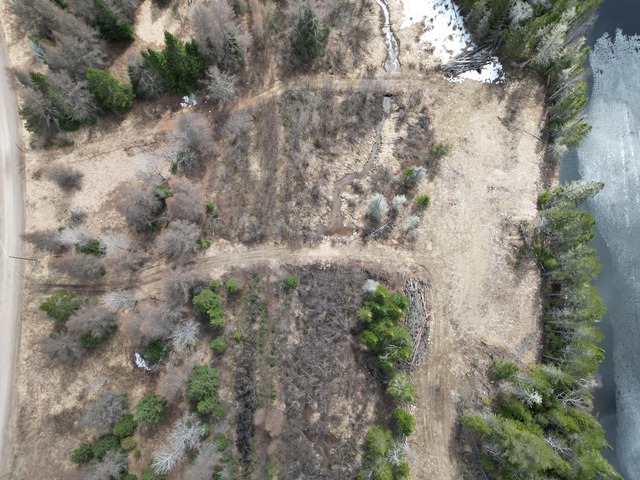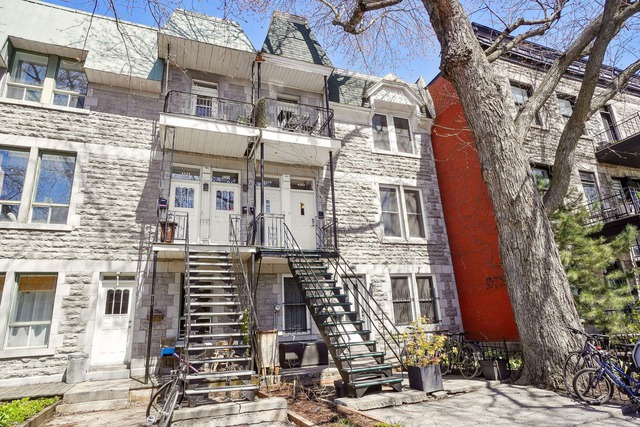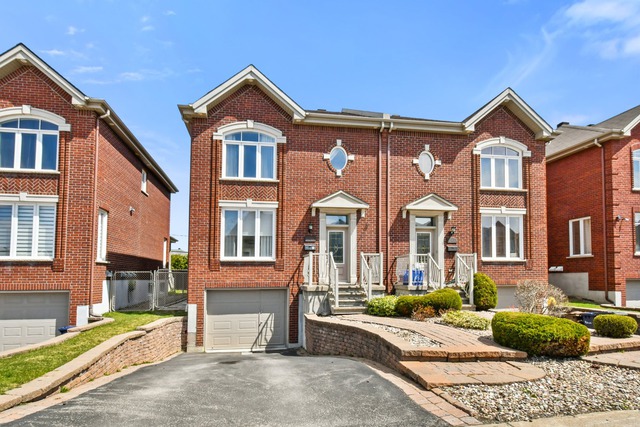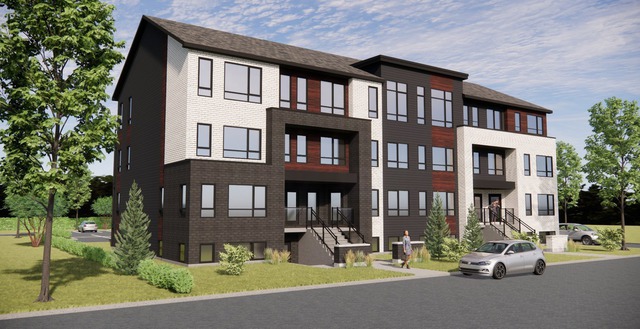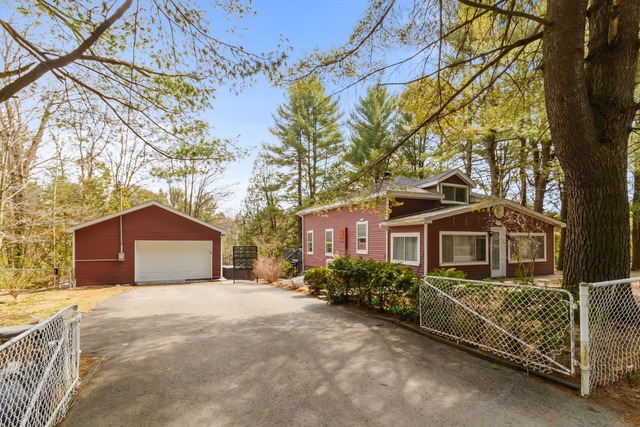|
For sale / Bungalow $580,000 5422 Ch. St-Léonard Saguenay (Shipshaw) (Saguenay/Lac-Saint-Jean) 2 bedrooms. 1 Bathroom. 443797.4 sq. m. |
Contact real estate broker 
Josée-Ann Jomphe
Residential real estate broker
581-306-1902 |
For sale / Bungalow
$580,000
Description of the property For sale
**Text only available in french.**
Voici le 5422 rte St-Léonard, un site exceptionnel à quelques minutes de la ville. La petite maison saura d'abord vous charmer par son plafond cathédral et son aire ouverte. Le salon lumineux et son foyer au propane sont également de beaux atouts. Vous y retrouverez un total de deux chambres, une salle de bain complète avec un bain à remous et une douche indépendante. Vous serez certainement autant séduits par le garage double 26x42 annexé à la maison. Suite addenda...
Included: Maison : Luminaires, aspirateur central et ses accessoires, toiles, abri tempo pour l'entrée, air climatisé mural, établi, étau et meule du garage, deux ouvres portes du garage (4 télécommandes). Camp : Meubles, toiles, panneau solaire avec batteries et ses lumières.
Excluded: Maison : Effets personnels et décorations du propriétaire, fournaise électrique du garage, aspirateur du garage et les réservoirs au mazout et au gaz. Exclusion camp: poêle à bois.
-
Lot surface 443797.4 MC (4777035 in2) Lot dim. 807.06x743.83 M Lot dim. Irregular Building dim. 16.91x8.06 M -
Distinctive features Water access Driveway Asphalt, Double width or more Cupboard Thermoplastic Heating system Space heating baseboards, Radiant Water supply Municipality Heating energy Wood, Electricity, Propane Equipment available Central vacuum cleaner system installation, Wall-mounted air conditioning, Electric garage door Windows PVC Basement foundation Concrete slab on the ground Hearth stove Other, Wood fireplace Garage Attached, Double width or more Distinctive features Other, No neighbours in the back Siding Vinyl Bathroom / Washroom Whirlpool bath-tub Basement No basement Parking (total) Outdoor, Garage (6 places) Sewage system Purification field, Septic tank Distinctive features Wooded Landscaping Landscape Roofing Asphalt shingles Topography Flat View Other Zoning Agricultural, Residential -
Room Dimension Siding Level Living room 13.1x14.6 P Floating floor RC Other 18.11x14.6 P Ceramic tiles RC Bedroom 8.4x10 P Floating floor RC Master bedroom 12x11 P Floating floor RC Bathroom 9.11x9 P Ceramic tiles RC -
Energy cost $930.00 Municipal Taxes $2,667.00 School taxes $159.00

