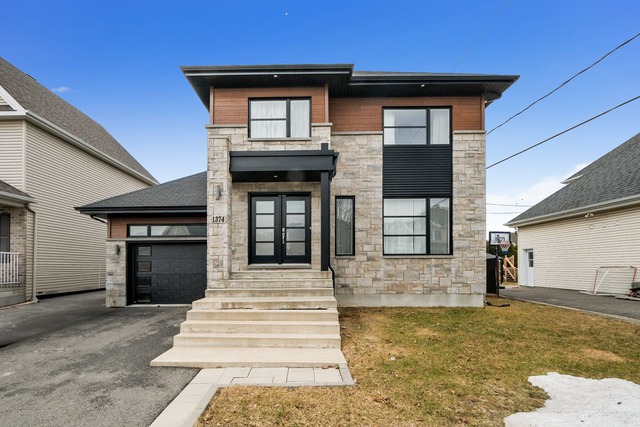Two or more storey - 1081 Rue Nicolas
Repentigny (Repentigny) (Lanaudière) | View on the map
Type
Two or more storey
|
For sale $549,990 |
Repentigny (Repentigny) (Lanaudière) | View on the map
Type
Two or more storey
|
For sale $549,990 |
Repentigny (Repentigny) (Lanaudière) | View on the map
Type
Two or more storey
|
For sale $399,900 |
Repentigny (Repentigny) (Lanaudière) | View on the map
Type
Bungalow
|
For sale $499,900 |
Repentigny (Repentigny) (Lanaudière) | View on the map
Type
Bungalow
|
For sale $399,900 |
Repentigny (Repentigny) (Lanaudière) | View on the map
Type
Two or more storey
|
For sale $635,000 |
$745,000 5 beds 2.5 baths 5448.69 sq. ft.
1374 Rue Corelli
Repentigny (Repentigny)
Repentigny (Repentigny) (Lanaudière) | View on the map
Type
Two or more storey
|
For sale $745,000 |
Repentigny (Repentigny) (Lanaudière) | View on the map
Type
Two or more storey
|
For sale $899,800 |
Repentigny (Repentigny) (Lanaudière) | View on the map
Type
Two or more storey
|
For sale $1,499,000 |
Repentigny (Repentigny) (Lanaudière) | View on the map
Type
Apartment
|
For sale $219,900 |
$519,000 4 beds 2.5 baths 460.9 sq. m
1100 Rue Einstein
Repentigny (Repentigny)
Repentigny (Repentigny) (Lanaudière) | View on the map
Type
Two or more storey
|
For sale $519,000 |

