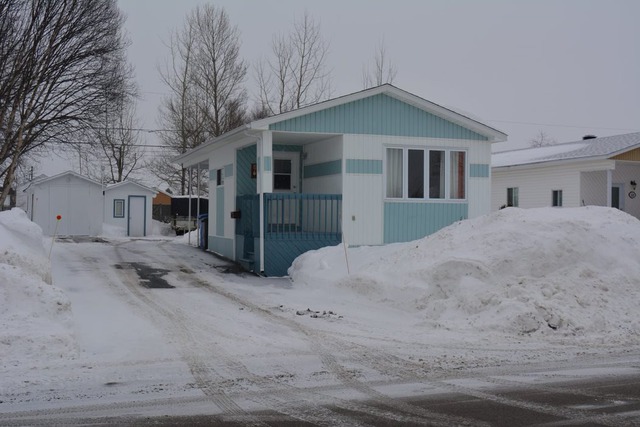Quadruplex - 717 Av. De Quen
Sept-Îles (Côte-Nord) | View on the map
Type
Quadruplex
|
For sale $495,000 |
Sept-Îles (Côte-Nord) | View on the map
Type
Quadruplex
|
For sale $495,000 |
$159,000 3 beds 1 bath 449.7 sq. m
24 Rue des Saules
Sept-Îles
Sept-Îles (Côte-Nord) | View on the map
Type
Mobile home
|
For sale $159,000 |
$159,000 2 beds 1 bath 5280 sq. ft.
8 Rue des Marguerites-Blanches
Sept-Îles
Sept-Îles (Côte-Nord) | View on the map
Type
Mobile home
|
For sale $159,000 |
$159,000 2 beds 1 bath 2600.3 sq. m
4021 Rue Longuépée
Sept-Îles
Sept-Îles (Côte-Nord) | View on the map
Type
Bungalow
|
For sale $159,000 |


