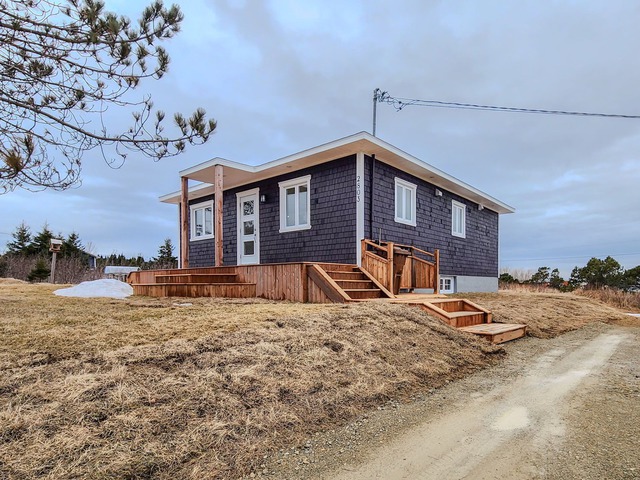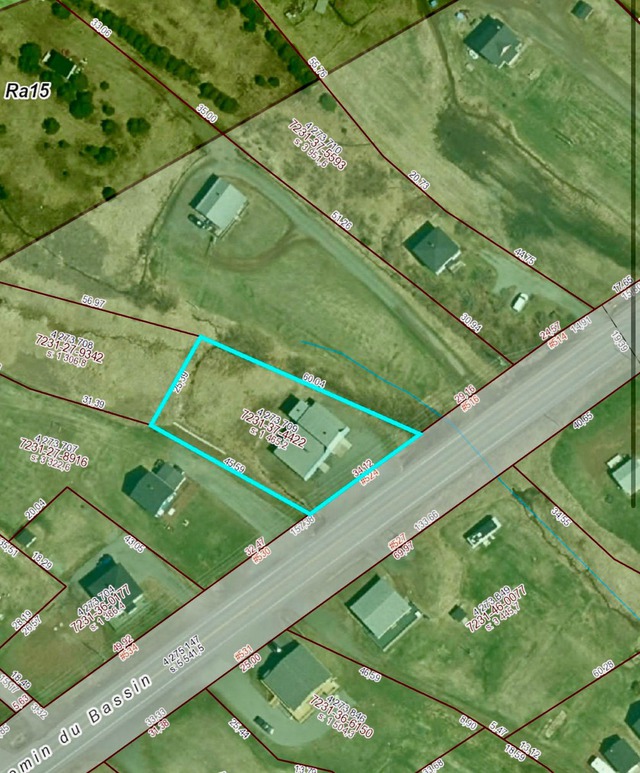Bungalow - 16 Allée Hormidas-Cyr
Les Îles-de-la-Madeleine (Gaspésie/Iles-de-la-Madeleine) | View on the map
Type
Bungalow
|
For sale $268,000 |
Les Îles-de-la-Madeleine (Gaspésie/Iles-de-la-Madeleine) | View on the map
Type
Bungalow
|
For sale $268,000 |
Les Îles-de-la-Madeleine (Gaspésie/Iles-de-la-Madeleine) | View on the map
Type
Two or more storey
|
For sale $468,000 |
$298,000 2 beds 1 bath 2372 sq. m
2803 Ch. de la Montagne
Les Îles-de-la-Madeleine
Les Îles-de-la-Madeleine (Gaspésie/Iles-de-la-Madeleine) | View on the map
Type
Bungalow
|
For sale $298,000 |
$498,000 + GST/QST 2 beds 1 bath 1465.2 sq. m
524 Ch. du Bassin
Les Îles-de-la-Madeleine
Les Îles-de-la-Madeleine (Gaspésie/Iles-de-la-Madeleine) | View on the map
Type
Duplex
|
For sale $498,000 + GST/QST |
Les Îles-de-la-Madeleine (Gaspésie/Iles-de-la-Madeleine) | View on the map
Type
One-and-a-half-storey house
|
For sale $828,000 |
Les Îles-de-la-Madeleine (Gaspésie/Iles-de-la-Madeleine) | View on the map
Type
One-and-a-half-storey house
|
For sale $578,000 |
Les Îles-de-la-Madeleine (Gaspésie/Iles-de-la-Madeleine) | View on the map
Type
One-and-a-half-storey house
|
For sale $685,000 + GST/QST |
Les Îles-de-la-Madeleine (Gaspésie/Iles-de-la-Madeleine) | View on the map
Type
Two or more storey
|
For sale $648,000 |
Les Îles-de-la-Madeleine (Gaspésie/Iles-de-la-Madeleine) | View on the map
Type
Bungalow
|
For sale $418,000 |
Les Îles-de-la-Madeleine (Gaspésie/Iles-de-la-Madeleine) | View on the map
Type
Two or more storey
|
For sale $1,350,000 |

