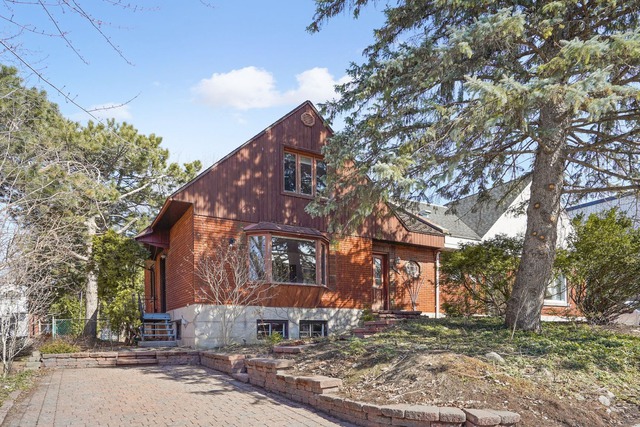Apartment - 1100 Rue de Port-Royal E., app. 205
Montréal (Ahuntsic-Cartierville) | View on the map
Type
Apartment
|
For sale $389,000 |
Montréal (Ahuntsic-Cartierville) | View on the map
Type
Apartment
|
For sale $389,000 |
Montréal (Ahuntsic-Cartierville) | View on the map
Type
Quadruplex
|
For sale $1,359,000 |
Montréal (Ahuntsic-Cartierville) | View on the map
Type
Apartment
|
For sale $350,000 |
Montréal (Ahuntsic-Cartierville) | View on the map
Type
Apartment
|
For sale $550,000 |
Montréal (Ahuntsic-Cartierville) | View on the map
Type
Apartment
|
For sale $249,900 |
Montréal (Ahuntsic-Cartierville) | View on the map
Type
Triplex
|
For sale $1,259,000 |
Montréal (Ahuntsic-Cartierville) | View on the map
Type
Apartment
|
For sale $525,000 |
Montréal (Ahuntsic-Cartierville) | View on the map
Type
Apartment
|
For sale $408,000 |
$599,000 2 beds 2.5 baths 352.6 sq. m
10375 Av. St-Charles
Montréal (Ahuntsic-Cartierville)
Montréal (Ahuntsic-Cartierville) | View on the map
Type
Two or more storey
|
For sale $599,000 |
$899,000 3 beds 2.5 baths 2809 sq. ft.
11620 - 11622 Rue De St-Réal
Montréal (Ahuntsic-Cartierville)
Montréal (Ahuntsic-Cartierville) | View on the map
Type
Duplex
|
For sale $899,000 |

