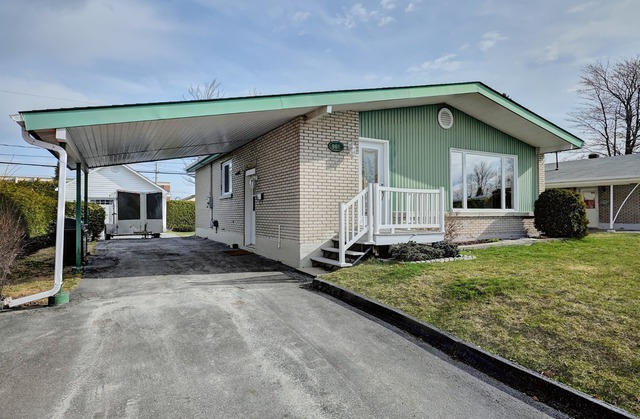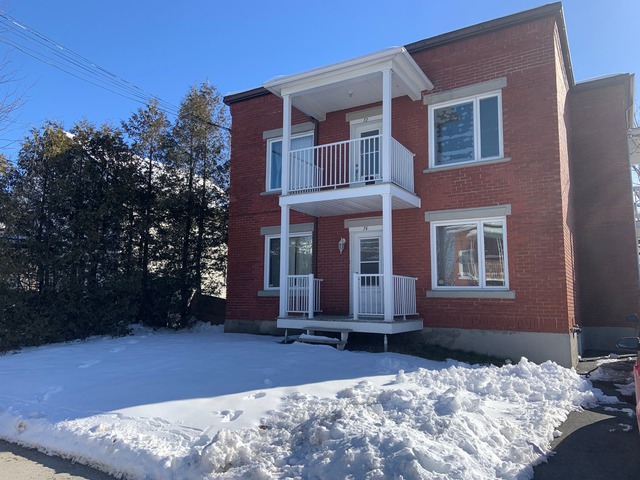Duplex - 120 - 122 7e Avenue S.
Sherbrooke (Fleurimont) (Estrie) | View on the map
Type
Duplex
|
For sale $350,000 |
Sherbrooke (Fleurimont) (Estrie) | View on the map
Type
Duplex
|
For sale $350,000 |
Sherbrooke (Fleurimont) (Estrie) | View on the map
Type
Bungalow
|
For sale $419,000 |
Sherbrooke (Fleurimont) (Estrie) | View on the map
Type
Bungalow
|
For sale $339,000 |
$370,000 3 beds 1.5 bath 646 sq. m
965 Rue des Jardins-Fleuris
Sherbrooke (Fleurimont)
Sherbrooke (Fleurimont) (Estrie) | View on the map
Type
Bungalow
|
For sale $370,000 |
Sherbrooke (Fleurimont) (Estrie) | View on the map
Type
Apartment
|
For sale $344,900 |
$363,000 3 beds 1 bath 492.7 sq. m
72 - 74 8e Avenue N.
Sherbrooke (Fleurimont)
Sherbrooke (Fleurimont) (Estrie) | View on the map
Type
Duplex
|
For sale $363,000 |
$279,000 4 beds 1 bath 6500 sq. ft.
1255 Rue des Marguerites
Sherbrooke (Fleurimont)
Sherbrooke (Fleurimont) (Estrie) | View on the map
Type
Bungalow
|
For sale $279,000 |
Sherbrooke (Fleurimont) (Estrie) | View on the map
Type
Two or more storey
|
For sale $1,289,000 |
$239,000 2 beds 1 bath 1448 sq. m
1181 Rue des Quatre-Saisons
Sherbrooke (Fleurimont)
Sherbrooke (Fleurimont) (Estrie) | View on the map
Type
Apartment
|
For sale $239,000 |
$389,000 3 beds 2 baths 529.5 sq. m
613 Rue Belleau
Sherbrooke (Fleurimont)
Sherbrooke (Fleurimont) (Estrie) | View on the map
Type
Bungalow
|
For sale $389,000 |




