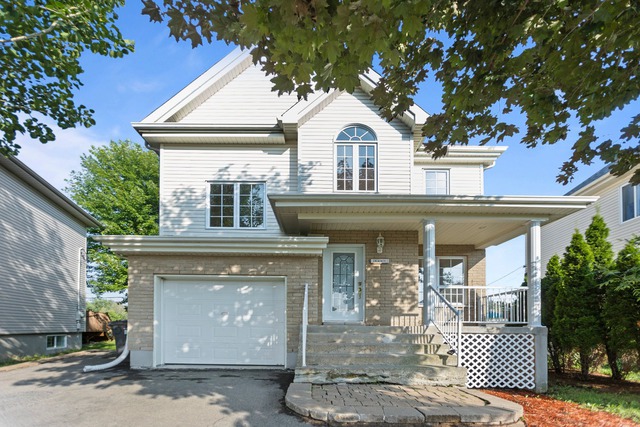Apartment - 440 Rue Sylvio-Mantha, app. 001
Vaudreuil-Dorion (Montérégie) | View on the map
Type
Apartment
|
For sale $325,000 |
Vaudreuil-Dorion (Montérégie) | View on the map
Type
Apartment
|
For sale $325,000 |
Vaudreuil-Dorion (Montérégie) | View on the map
Type
Apartment
|
For sale $334,000 |
Vaudreuil-Dorion (Montérégie) | View on the map
Type
Apartment
|
For sale $385,000 |
Vaudreuil-Dorion (Montérégie) | View on the map
Type
Revenue Property
|
For sale $1,380,000 |
7 units unit(s)s |
Vaudreuil-Dorion (Montérégie) | View on the map
Type
Apartment
|
For sale $379,000 |
Vaudreuil-Dorion (Montérégie) | View on the map
Type
Apartment
|
For sale $359,000 |
$509,000 3 beds 1.5 bath 486.3 sq. m
2492 Rue des Pivoines
Vaudreuil-Dorion
Vaudreuil-Dorion (Montérégie) | View on the map
Type
Two or more storey
|
For sale $509,000 |
Vaudreuil-Dorion (Montérégie) | View on the map
Type
Two or more storey
|
For sale $619,000 |
Vaudreuil-Dorion (Montérégie) | View on the map
Type
Apartment
|
For sale $319,000 |
Vaudreuil-Dorion (Montérégie) | View on the map
Type
Two or more storey
|
For sale $575,000 |
