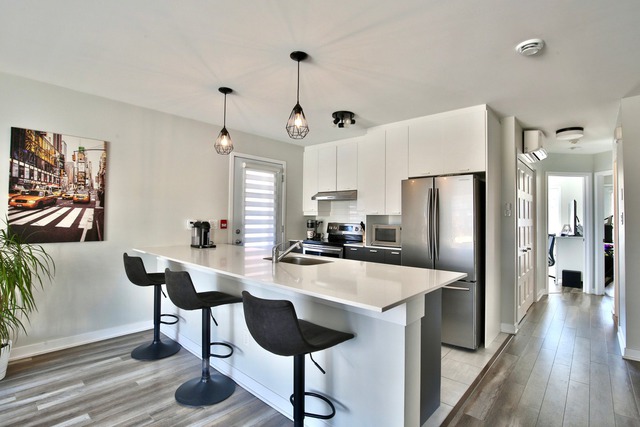Apartment - 4005 Av. Colomb, app. 201
Brossard (Montérégie) | View on the map
Type
Apartment
|
For sale $449,900 |
Brossard (Montérégie) | View on the map
Type
Apartment
|
For sale $449,900 |
Brossard (Montérégie) | View on the map
Type
Apartment
|
For sale $460,000 |
Brossard (Montérégie) | View on the map
Type
Two or more storey
|
For sale $599,900 |
Brossard (Montérégie) | View on the map
Type
Triplex
|
For sale $740,000 |
Brossard (Montérégie) | View on the map
Type
Apartment
|
For sale $459,000 |
Brossard (Montérégie) | View on the map
Type
Apartment
|
For sale $610,000 |
Brossard (Montérégie) | View on the map
Type
Split-level
|
For sale $999,000 |
$399,000 2 beds 1 bath 83.7 sq. m
7220 Rue de Lunan, app. 3
Brossard
Brossard (Montérégie) | View on the map
Type
Apartment
|
For sale $399,000 |
Brossard (Montérégie) | View on the map
Type
Apartment
|
For sale $430,000 |
