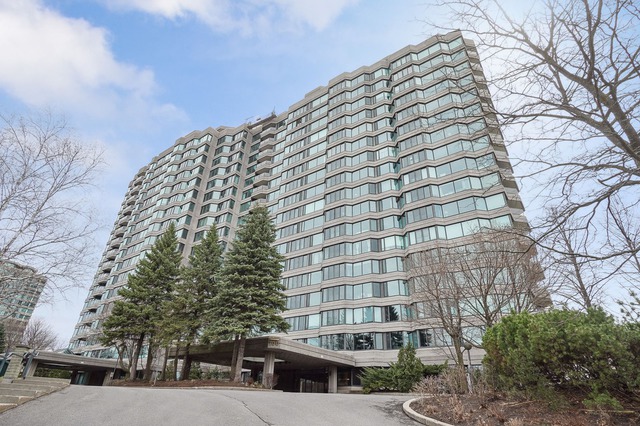Duplex - 1685 - 1687 Rue Leclair
Montréal (Verdun/Île-des-Soeurs) | View on the map
Type
Duplex
|
For sale $765,000 |
Montréal (Verdun/Île-des-Soeurs) | View on the map
Type
Duplex
|
For sale $765,000 |
Montréal (Verdun/Île-des-Soeurs) | View on the map
Type
6 Units
|
For sale $1,175,000 |
$795,000 2 beds 2 baths 1490 sq. ft.
100 Rue Berlioz, app. 1402
Montréal (Verdun/Île-des-Soeurs)
Montréal (Verdun/Île-des-Soeurs) | View on the map
Type
Apartment
|
For sale $795,000 |
Montréal (Verdun/Île-des-Soeurs) | View on the map
Type
Apartment
|
For sale $625,000 |
Montréal (Verdun/Île-des-Soeurs) | View on the map
Type
Apartment
|
For sale $289,000 |
Montréal (Verdun/Île-des-Soeurs) | View on the map
Type
Apartment
|
For sale $639,000 |
Montréal (Verdun/Île-des-Soeurs) | View on the map
Type
Apartment
|
For sale $598,000 |
Montréal (Verdun/Île-des-Soeurs) | View on the map
Type
Apartment
|
For sale $718,000 |
Montréal (Verdun/Île-des-Soeurs) | View on the map
Type
Apartment
|
For sale $579,000 |
Montréal (Verdun/Île-des-Soeurs) | View on the map
Type
Apartment
|
For sale $918,000 |
