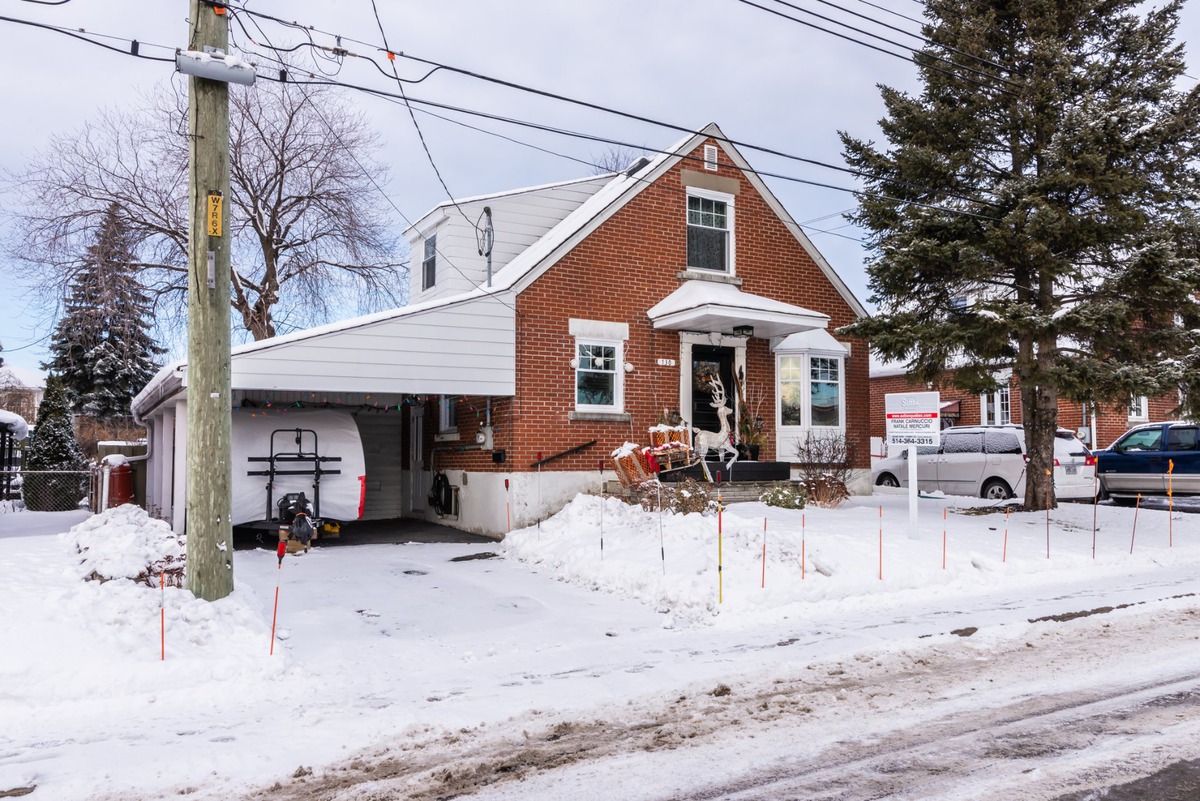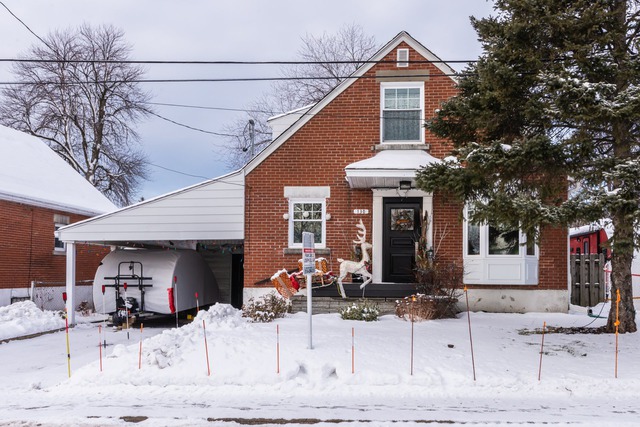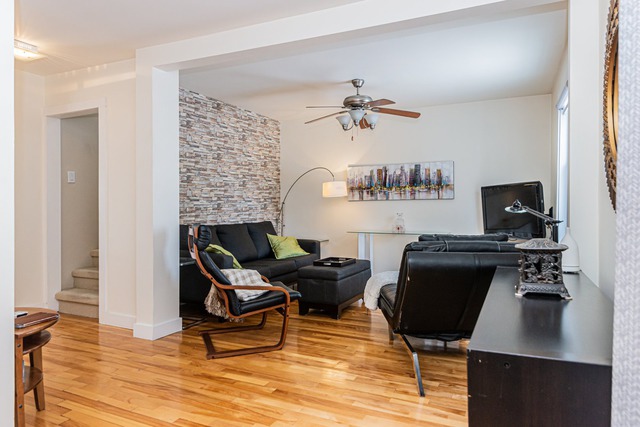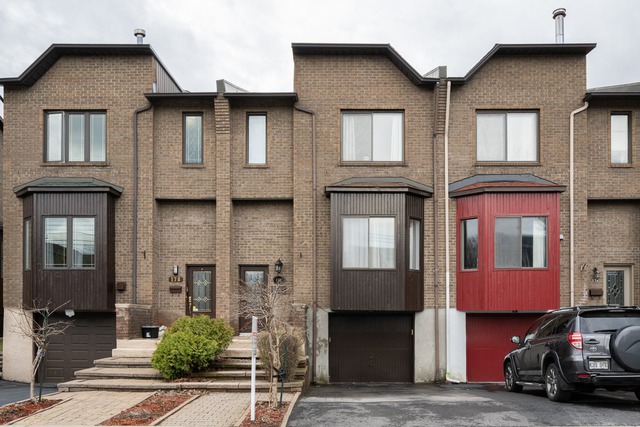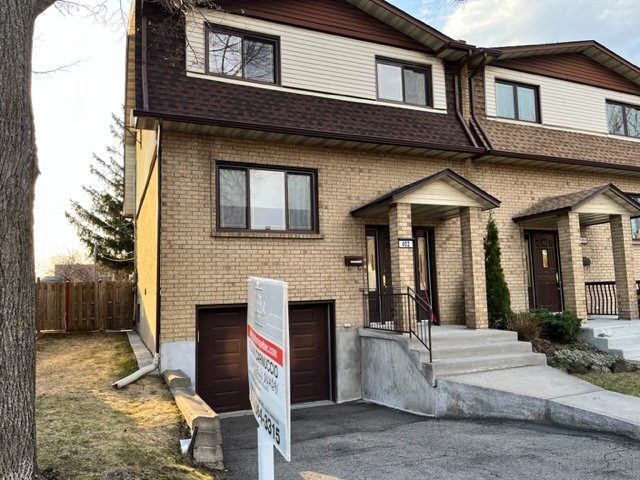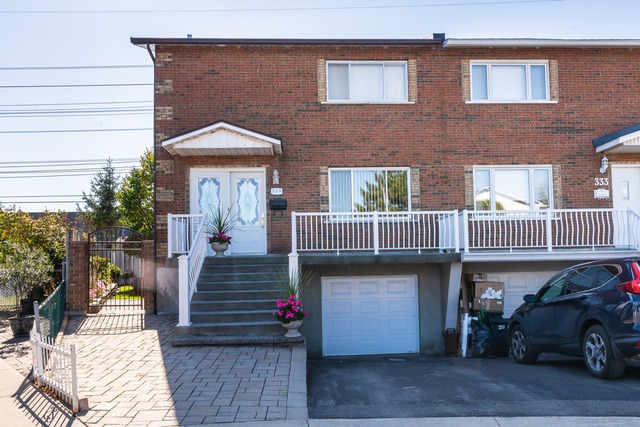
$1,080,000 3 beds 2.5 baths 267.8 sq. m
7027 Rue Marie-Rollet
Montréal (LaSalle)
|
For sale / Two or more storey SOLD 130 Rue Stinson Montréal (LaSalle) 3 bedrooms. 1 + 1 Bathroom/Powder room. 5950 sq. ft.. |
Contact one of our brokers 
Francesco (Frank) Carnuccio
Real Estate Broker
514-364-3315 
Joseph Delli Quadri
Real Estate Broker
514-364-3315 
Natale Mercuri
Real Estate Broker
514-886-0528 |
Montréal (LaSalle)
Big detached cottage with a lot of character, in a sought out neighborhood. Perfectly located near the charming St-Lawrence River bike path, public transport and all convenience stores. Fully finished basement with the possibility of easily making an extra room. Spacious backyard.
Cozy two-storey house right by the lakeshore. Upon your arrival, through the side door, you will be charmed by the luxurious kitchen renovated in 2016. Its recessed lights, cabinets up to the ceiling, as well as its island that gives plenty of room to work are perfect to explore your culinary talents! To your right, the dining room awaits you with its unique look thanks to its brick wall and wooden floor. The large window gives way to a lot of natural light. The bathroom on the ground floor, renovated in 2015, includes a large bath and a spacious shower. For a luxurious touch, the heated floor will combine the useful with the pleasant. The living room leads, to the right, to a boudoir equipped with an gasfireplace. Through the boudoir, you can access the solarium, ideal to enjoy the outdoors on cooler evenings. Upstairs, there are two bedrooms. The very large master bedroom will allow you to arrange several pieces of furniture to meet your needs. An additional room is also used as a walk-in closet. The secondary bedroom includes a large window to let in natural light. In the basement is a family room, ideal for a home theatre. A third bedroom, of good size, is also located in the basement. The house includes a large courtyard, a carport, very convenient for snowy winters, a shed for disposal; mower, snow blower, outdoor furniture and much more. This cottage has it all to win your heart, only your personnal touch is missing to make it the perfect home.
Included: Dishwasher, mini wine fridge
Excluded: Propane tank
| Lot surface | 5950 PC |
| Lot dim. | 50x P |
| Lot dim. | Irregular |
| Building dim. | 25x30 P |
| Carport | Attached |
| Water supply | Municipality |
| Heating energy | Electricity |
| Proximity | Highway, Cegep, Daycare centre, Hospital, Park - green area, Bicycle path, Elementary school, High school, Public transport, University |
| Siding | Brick |
| Basement | 6 feet and over, Finished basement |
| Parking (total) | In carport (1 place) |
| Sewage system | Municipal sewer |
| Zoning | Residential |
| Unit | Room | Dimension | Siding | Level |
|---|---|---|---|---|
| 1 | Living room | 12.6x10.6 P | Wood | RC |
| 2 | Den | 7.11x7.2 P | Wood | RC |
| 3 | Kitchen | 11.1x9.1 P | Ceramic tiles | RC |
| 4 | Dining room | 12.3x9.1 P | Wood | RC |
| 5 | Bathroom | 8.2x7.1 P | Ceramic tiles | RC |
| 6 | Master bedroom | 17 P | Flexible floor coverings | 2 |
| 7 | Bedroom | 12x11 P | Flexible floor coverings | 2 |
| 8 | Family room | 24.8x11.2 P | Floating floor | 0 |
| 9 | Bedroom | 12x11 P | Floating floor | 0 |
| 10 | Washroom | 4.3x3.5 P | Ceramic tiles | 0 |
3 beds 1 bath + 1 pwr 1640 sq. ft.
Montréal (LaSalle)
176 Rue Monette
3 beds 1 bath + 1 pwr 358.6 sq. m
Montréal (LaSalle)
8994 Rue Centrale
3 beds 1 bath + 1 pwr 2447 sq. ft.
Montréal (LaSalle)
402 Rue Hachez
3 beds 1 bath + 2 pwrs 2676 sq. ft.
Montréal (LaSalle)
335 Rue Hachez
