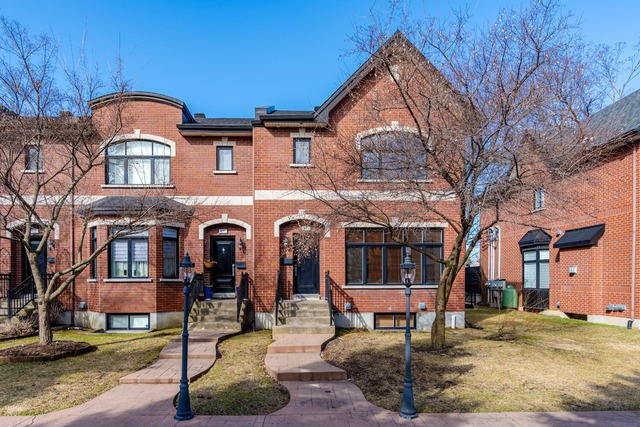
$832,000 3 beds 3.5 baths 143.6 sq. m
497 Av. Donegani
Pointe-Claire (Montréal)
|
For sale / Two or more storey $1,380,000 15 Ch. du Bord-du-Lac-Lakeshore Pointe-Claire (Montréal) 3 bedrooms. 2 + 1 Bathrooms/Powder room. 263.4 sq. m. |
Contact real estate broker 
Wenjun Zhang
Real Estate Broker
514-577-5899 |
Turn of the century character home on Pointe Claire's waterfront Lakeshore.Stunning unobstructed water views from front porch, balconies and most rooms.
This extremely charming, one of a kind home features absolutely breathtaking unobstructed water views. This beautiful home was extensively renovated in 2002 & features 9 foot ceilings on the main level, large master suite with ensuite bathroom, walk-in closet and balcony with water views. The upstairs mezzanine is perfect for a home office.
Close to Parc, sailing club, highway, bus and train station.
Included: Dishwasher, fridge, stove, washer, dryer, all window coverings, all lights fixtures
Sale without legal warranty of quality, at the buyer's risk and peril
| Lot surface | 1571.9 MC (16920 in2) |
| Lot dim. | 63.4x31.77 M |
| Lot dim. | Irregular |
| Livable surface | 263.4 MC (2835 in2) |
| Building dim. | 13.58x9.57 M |
| Building dim. | Irregular |
| Distinctive features | Water front |
| Heating system | Air circulation |
| Water supply | Municipality |
| Heating energy | Electricity |
| Hearth stove | Gas fireplace |
| Garage | Detached, Double width or more |
| Proximity | Highway, Cegep, Daycare centre, Golf, Hospital, Park - green area, Bicycle path, Elementary school, Alpine skiing, High school, Cross-country skiing, Public transport |
| Basement | 6 feet and over, Unfinished |
| Parking (total) | Outdoor, Garage (4 places) |
| Sewage system | Municipal sewer |
| Roofing | Asphalt shingles |
| View | Water |
| Zoning | Residential |
| Room | Dimension | Siding | Level |
|---|---|---|---|
| Living room | 12.0x28.11 P | Wood | RC |
| Dining room | 14.6x12.1 P | Wood | RC |
| Kitchen | 14.4x14.1 P | Ceramic tiles | RC |
| Den | 15.0x13.4 P | Wood | RC |
| Laundry room | 7.6x10.0 P | Ceramic tiles | RC |
| Master bedroom | 12.10x23.3 P | Wood | 2 |
| Bedroom | 15.3x12.7 P | Wood | 2 |
| Bedroom | 10.2x14.11 P | Wood | 2 |
| Mezzanine | 18.3x11.7 P | Wood | 2 |
| Storage | 40.0x20.0 P | Ceramic tiles | 0 |
| Municipal Taxes | $6,380.00 |
| School taxes | $809.00 |