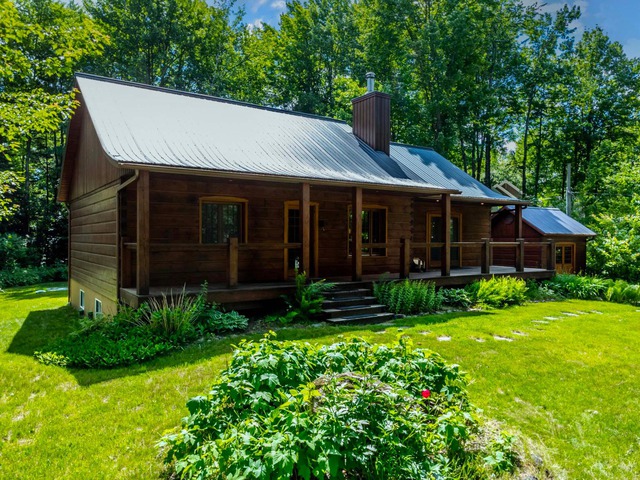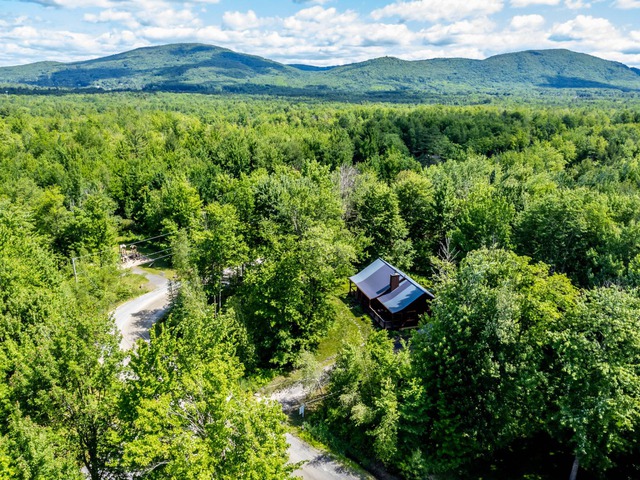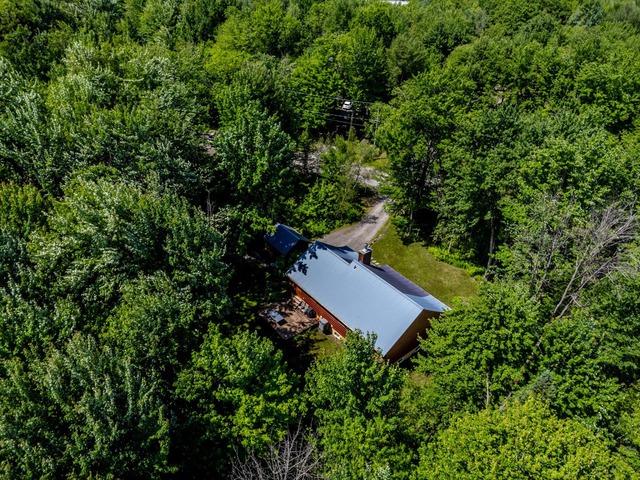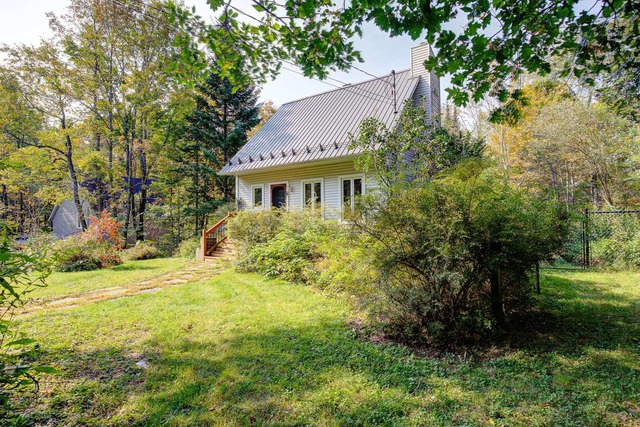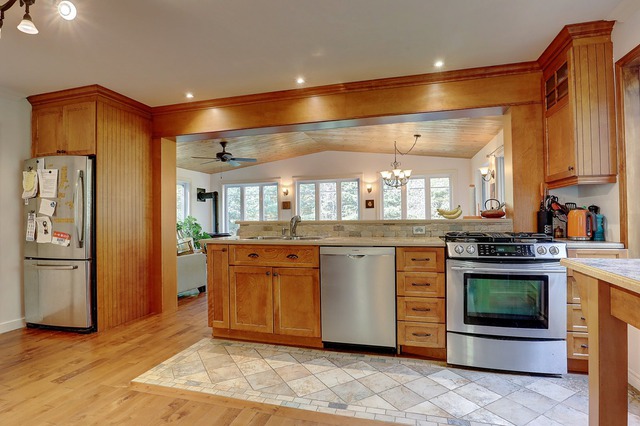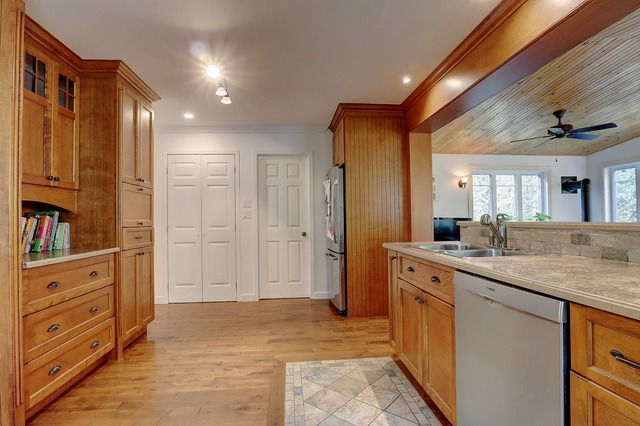Properties for sale : Bromont
Page 1 of 1 - 4 results
-
-
Duplex - 5 - 7 Rue des Soeurs-de-St-Joseph
Bromont (Montérégie) | View on the map
Type
Duplex
For sale
$659,000 -
Bungalow - 339 Rue des Morilles
Bromont (Montérégie) | View on the map
Type
Bungalow
For sale
$745,000 -
Two or more storey - 54 Rue des Écureuils
Bromont (Montérégie) | View on the map
Type
Two or more storey
For sale
$729,000
Page 1 of 1 - 4 results




























































