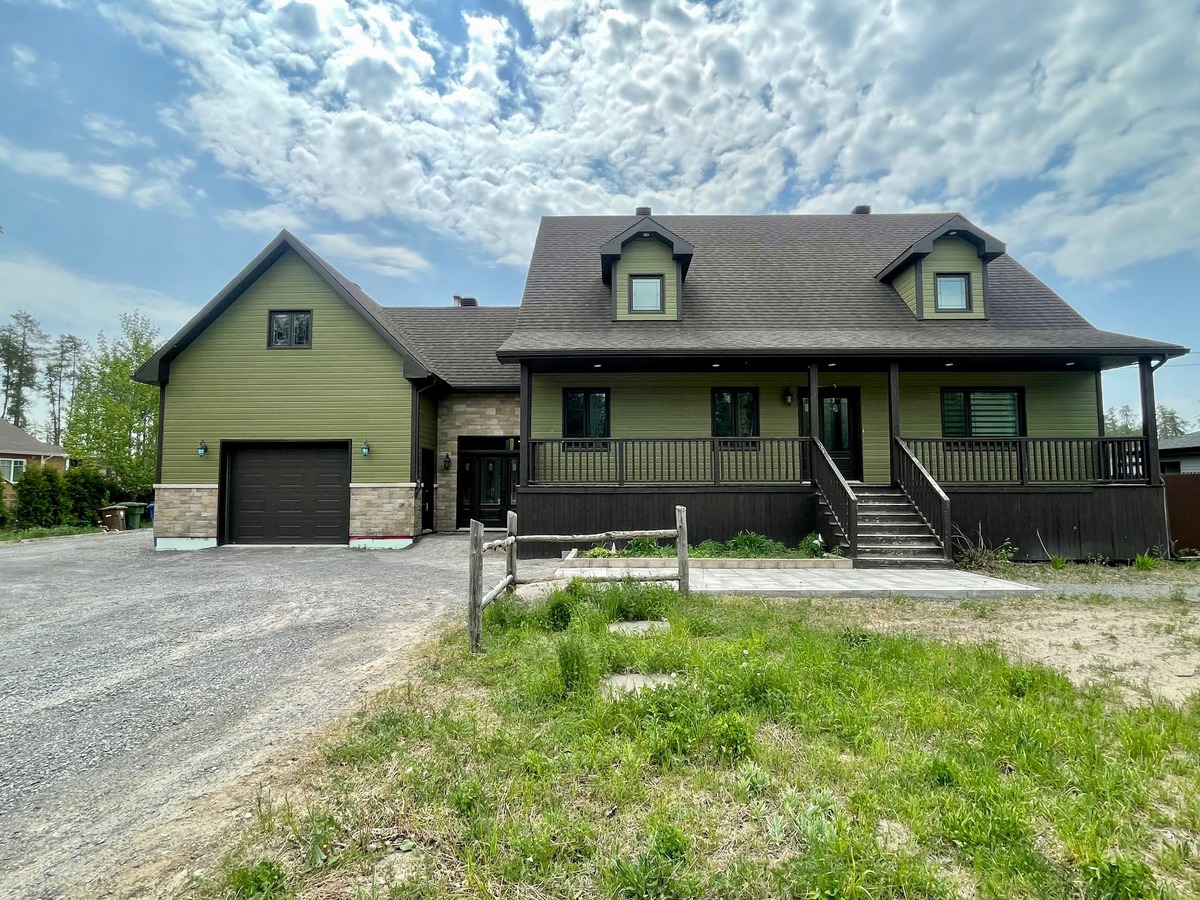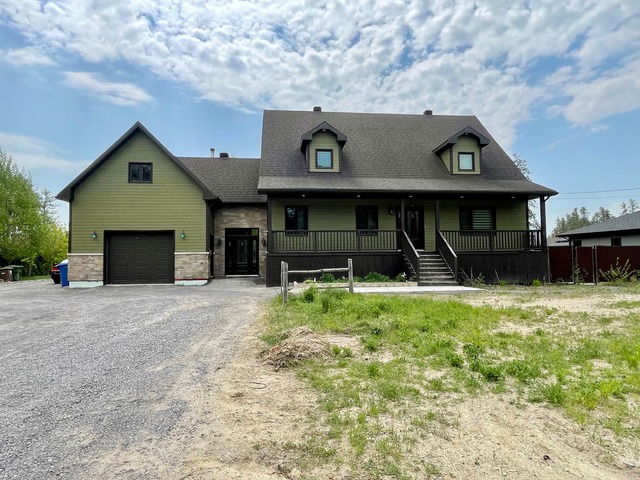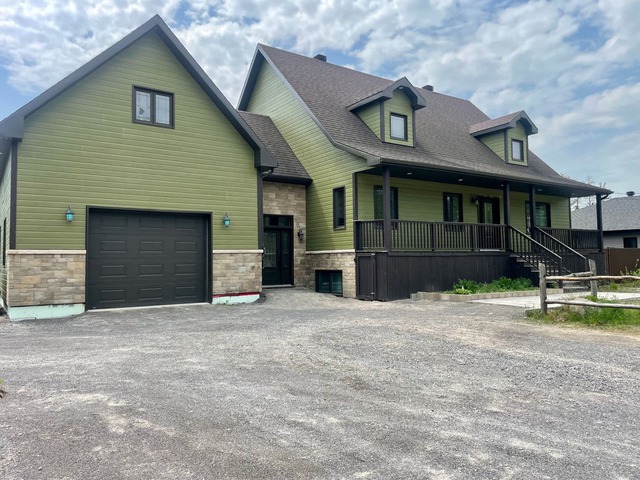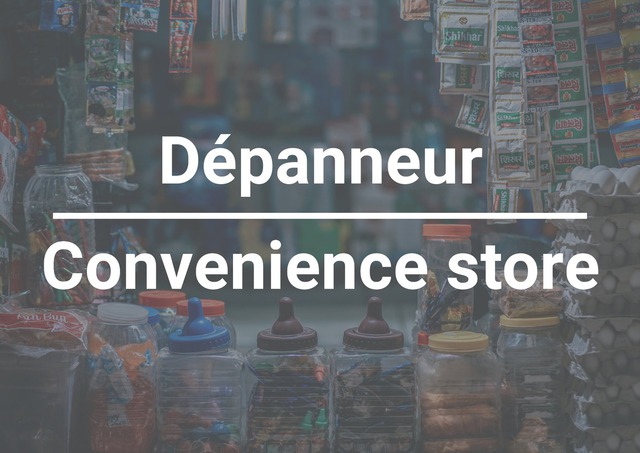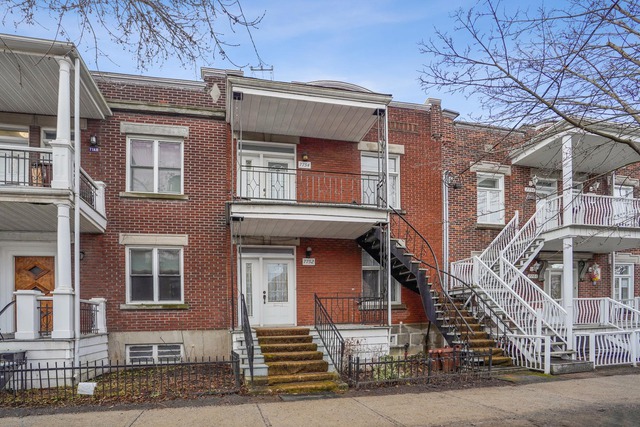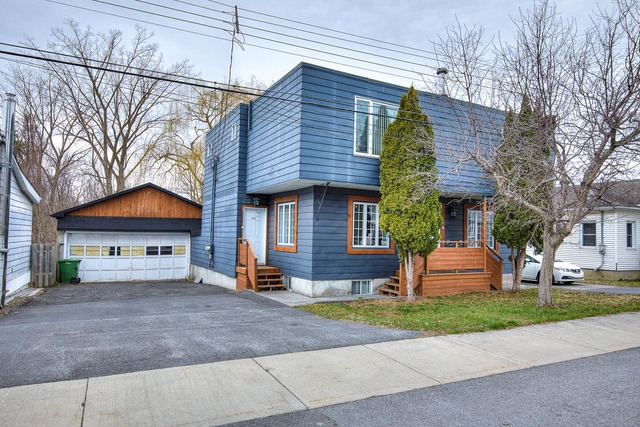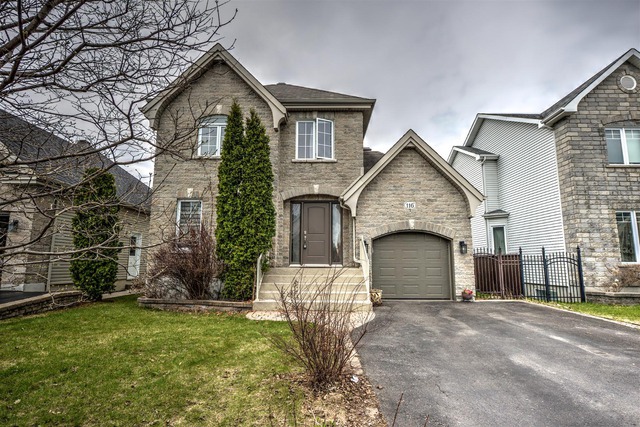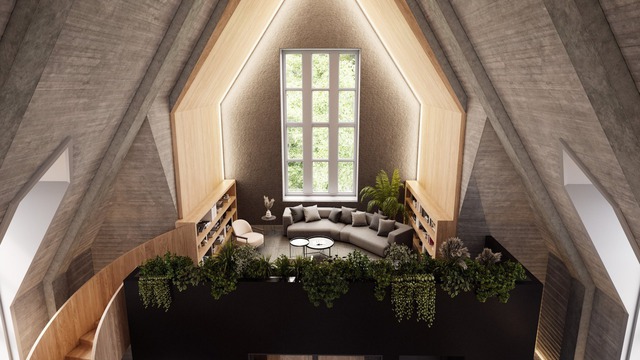|
For sale / Two or more storey $482,500 191 - 193 Rue Léon Saint-Honoré (Saguenay/Lac-Saint-Jean) 6 bedrooms. 1 + 1 Bathroom/Powder room. 2800.5 sq. m. |
Contact real estate broker 
Josée-Ann Jomphe
Residential real estate broker
581-306-1902 |
For sale / Two or more storey
$482,500
Description of the property For sale
**Text only available in french.**
Voici le 191-193 Léon, un magnifique bi-génération construit en 2012. Pour la partie propriétaire, on trouve de grandes pièces avec un total de 6 chambres. Au rez-de-chaussée, on profite d'une cuisine avec porte-patio qui offre un accès direct à la véranda. Il y a également la salle à manger ainsi que le salon. On y retrouve aussi une salle d'eau ainsi qu'une salle de lavage indépendante. À l'extérieur, on bénéficie d'un garage annexé et chauffé aux bois ainsi qu'une remise à l'arrière pour encore plus de rangement. On retrouve également une piscine creusée chauffée et clôturée. Suite addenda.
Included: Module de jeux, pôles, toiles, luminaires, aspirateur centrale avec accessoires, chauffe-eau de la piscine creusée et ses accessoires, tablettes en bois du garage.
Excluded: Tablettes décoratives des chambres, rideaux, lave-vaisselle (sans panneau de remplacement), armoire murale en bois du garage, bois dans la shed à bois, supports de télévisions, effets personnels et décorations des propriétaires et locataires, 10 plans de bleuets géants.
-
Lot surface 2800.5 MC (30145 in2) Lot dim. 31.83x76.32 M Lot dim. Irregular Building dim. 15.59x11.36 M -
Driveway Other Cupboard Thermoplastic Heating system Other, Space heating baseboards Water supply Municipality Heating energy Bi-energy, Wood, Electricity Equipment available Central vacuum cleaner system installation, Ventilation system, Wall-mounted heat pump Windows PVC Foundation Poured concrete Hearth stove Wood burning stove Garage Attached, Heated Pool Heated, Inground Proximity Daycare centre, Park - green area, Elementary school, High school Siding Other, Stone Bathroom / Washroom Seperate shower Basement 6 feet and over, Finished basement Parking (total) Outdoor, Garage (10 places) Sewage system Purification field, Septic tank Landscaping Landscape Roofing Asphalt shingles Topography Flat View Other Zoning Residential -
Room Dimension Siding Level Living room 18x14 P RC Laundry room 6x8 P RC Washroom 7x8 P RC Hallway 9x17 P RC Bedroom 10x10 P 2 Bedroom 10x13 P 2 Bedroom 12x24 P 2 Family room 22x16 P 2 Bathroom 14x12 P 0 -
Energy cost $4,200.00 Municipal Taxes $4,443.00 School taxes $186.00
Advertising

