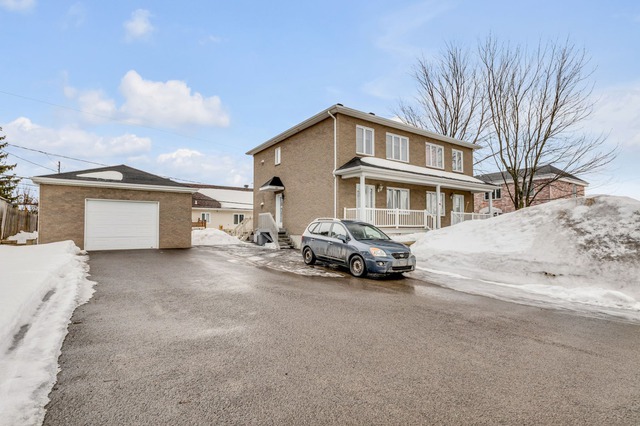Triplex - 18 - 22 Rue Langevin
Québec (Beauport) (Capitale-Nationale) | View on the map
Type
Triplex
|
For sale $639,000 |
Québec (Beauport) (Capitale-Nationale) | View on the map
Type
Triplex
|
For sale $639,000 |
Québec (Beauport) (Capitale-Nationale) | View on the map
Type
Duplex
|
For sale $450,000 |
Québec (Beauport) (Capitale-Nationale) | View on the map
Type
Quintuplex
|
For sale $760,000 |
$349,000 4 beds 2 baths 6080 sq. ft.
158 Rue Mistral
Québec (Beauport)
Québec (Beauport) (Capitale-Nationale) | View on the map
Type
Bungalow
|
For sale $349,000 |
$145,000 1 bed 1 bath 89.53 sq. m
3414 Boul. Albert-Chrétien, app. 130
Québec (Beauport)
Québec (Beauport) (Capitale-Nationale) | View on the map
Type
Apartment
|
For sale $145,000 |
$635,000 3 beds 1.5 bath 684.7 sq. m
165 - 169 Rue de la Berline
Québec (Beauport)
Québec (Beauport) (Capitale-Nationale) | View on the map
Type
Triplex
|
For sale $635,000 |
$289,000 2 beds 1 bath 193.39 sq. m
323 Rue d'Everell
Québec (Beauport)
Québec (Beauport) (Capitale-Nationale) | View on the map
Type
Apartment
|
For sale $289,000 |
Québec (Beauport) (Capitale-Nationale) | View on the map
Type
Apartment
|
For sale $219,000 |
$359,000 3 beds 2.5 baths 217.6 sq. m
114 Rue du Mont-Cervin
Québec (Beauport)
Québec (Beauport) (Capitale-Nationale) | View on the map
Type
Two or more storey
|
For sale $359,000 |
Québec (Beauport) (Capitale-Nationale) | View on the map
Type
Two or more storey
|
For sale $341,800 + GST/QST |




