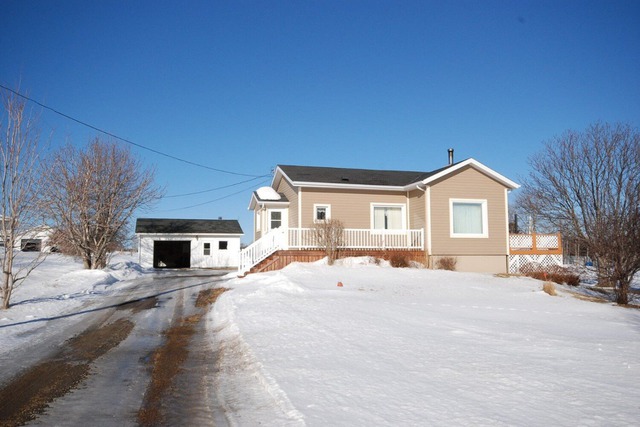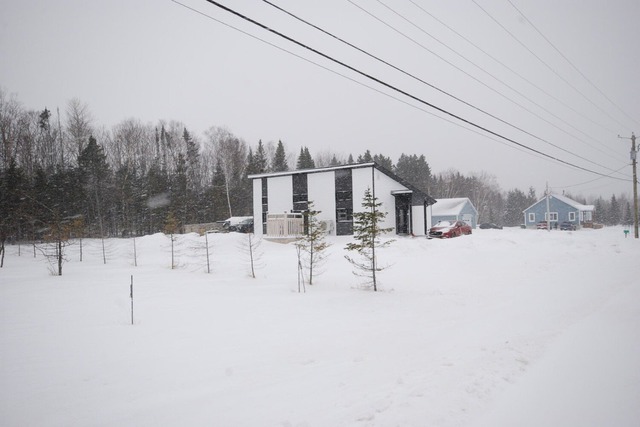$224,000 2 beds 1 bath 4013.3 sq. m
213 Boul. Perron E.
Saint-Siméon

Bungalow - 213 Boul. Perron E.
Saint-Siméon (Gaspésie/Iles-de-la-Madeleine) | View on the map
Type
Bungalow
|
For sale $224,000 |
$224,000 2 beds 1 bath 4013.3 sq. m
213 Boul. Perron E.
Saint-Siméon
Saint-Siméon (Gaspésie/Iles-de-la-Madeleine) | View on the map
Type
Bungalow
|
For sale $224,000 |
$249,000 3 beds 1 bath 2865.7 sq. m
233 Route Poirier
Saint-Siméon
Saint-Siméon (Gaspésie/Iles-de-la-Madeleine) | View on the map
Type
Bungalow
|
For sale $249,000 |
Saint-Siméon (Gaspésie/Iles-de-la-Madeleine) | View on the map
Type
Duplex
|
For sale $270,000 |
