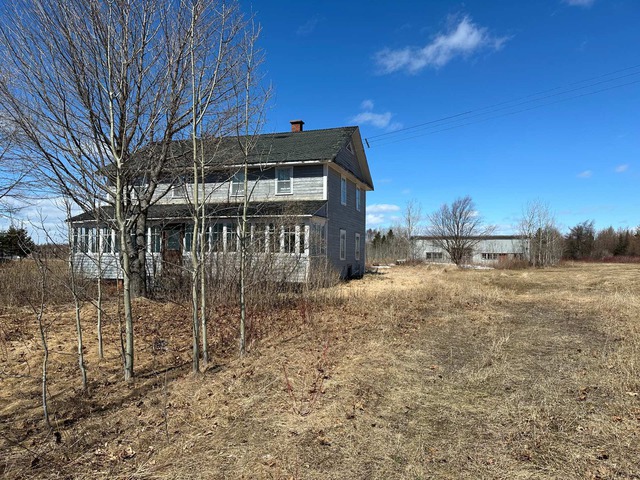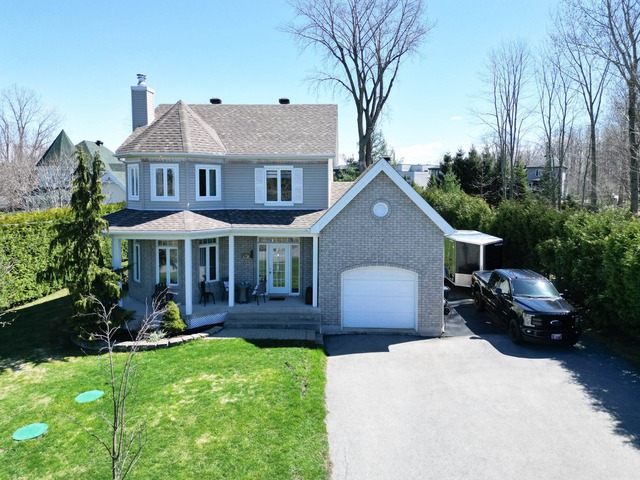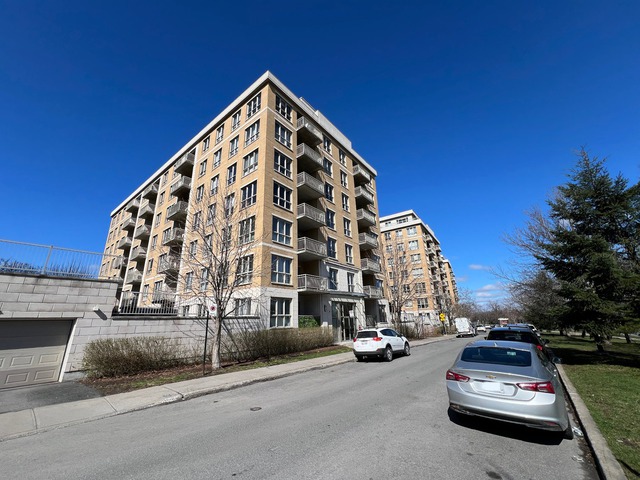|
For sale / Two or more storey SOLD 3022 Route Marie-Victorin Saint-Antoine-de-Tilly (Chaudière-Appalaches) 3 bedrooms. 3 + 2 Bathrooms/Powder rooms. 425.3 sq. m. |
Contact real estate broker 
Diane Pilon
Real Estate Broker
418-838-0900 |
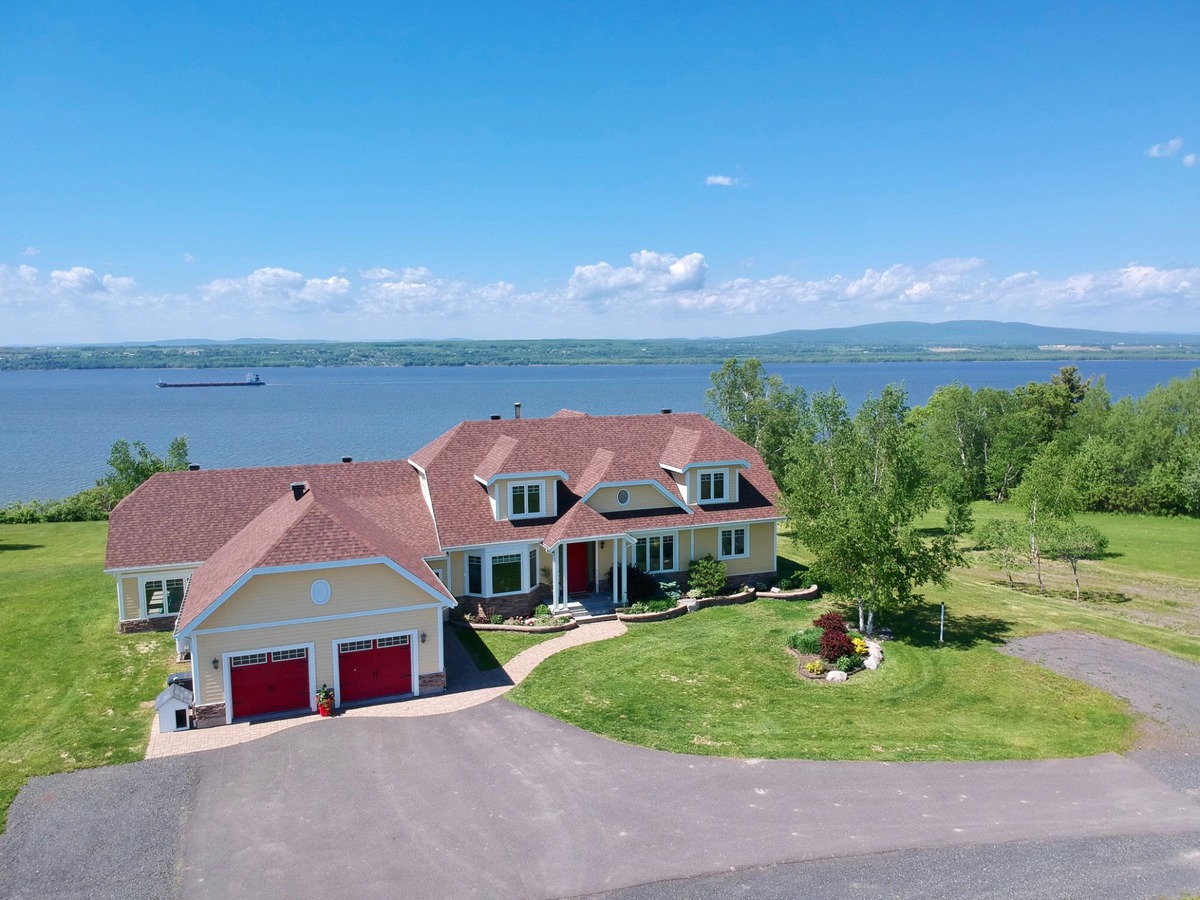
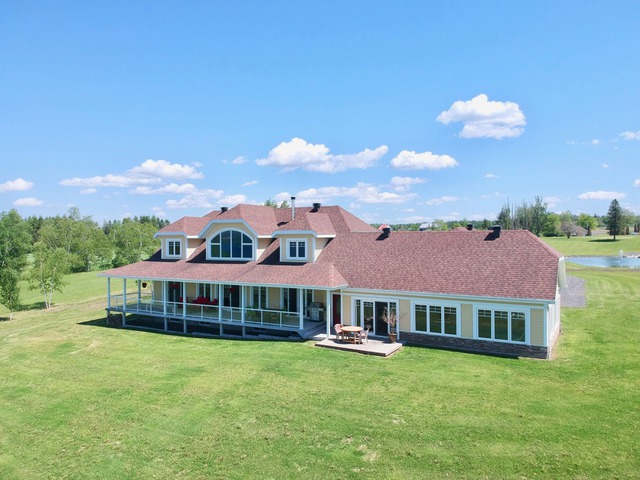
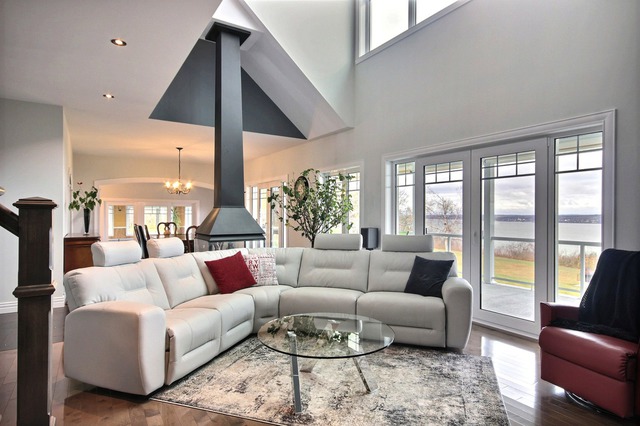
Two or more storey - 3022 Route Marie-Victorin
Saint-Antoine-de-Tilly (Chaudière-Appalaches)
For sale / Two or more storey
SOLD
Description of the property For sale
Projet agricole en tête? Cette somptueuse propriété avec vue saisissante sur le fleuve aménagée sur un plateau à 150' en hauteur offre beaucoup de possibilités. (Voir addenda pour usages autorisés). "Terrain de jeux" boisé de 25 acres et terre agricole de 15 acres avec lac privé. Total de 828 000 pc pour amoureux de la nature et des grands espaces.
Included: Meubles de rangements blancs dans les 2 chambres à l'étage, îlot dans la cuisine avec planche à découpée intégrée.
Excluded: Tous les biens et meubles du VENDEUR, tous les effets personnels, toute la machinerie pour entretien du terrain.
-
Lot surface 230842 MC (2484783 in2) Lot dim. 184.71x486.06 M Lot dim. Irregular Livable surface 425.3 MC (4578 in2) Building dim. 29.14x9.73 M -
Distinctive features Water access, Water front Driveway Asphalt, Double width or more, Plain paving stone Cupboard Other, Wood Heating system Air circulation, Other Water supply Artesian well Heating energy Bi-energy, Electricity, Propane Equipment available Central vacuum cleaner system installation, Water softener, Other, Central air conditioning, Ventilation system, Electric garage door, Alarm system, Central heat pump Windows Other, PVC Foundation Poured concrete Basement foundation Concrete slab on the ground Hearth stove Gas fireplace Garage Attached, Other, Heated, Detached, Double width or more Distinctive features Other, No neighbours in the back Pool Other, Heated, Inground, Indoor Proximity Other, Elementary school, High school Siding Wood, Rock immitation Bathroom / Washroom Adjoining to the master bedroom, Other, Seperate shower, Jacuzzi bath-tub Basement 6 feet and over, Partially finished Parking (total) Outdoor, Garage (10 places) Sewage system Purification field, Septic tank Landscaping Fenced, Land / Yard lined with hedges Distinctive features Wooded Landscaping Landscape Window type Other, Crank handle, Tilt and turn, French window Roofing Asphalt shingles Topography Flat View Other, Water, Mountain, Panoramic, City Zoning Agricultural, Residential -
Unit Room Dimension Siding Level 1 Kitchen 14.7x16.11 P Ceramic tiles RC 2 Dining room 15.0x13.9 P Wood RC 3 Living room 16.6x22.0 P Wood RC 4 Home office 13.0x8.6 P Wood RC 5 Hallway 7.6x10.0 P Ceramic tiles RC 6 Washroom 6.5x7.0 P Ceramic tiles RC 7 Master bedroom 15.1x14.1 P Wood RC 8 Bathroom 12.7x9.3 P Ceramic tiles RC 9 Bathroom 8.3x10.6 P Ceramic tiles RC 10 Laundry room 5.0x7.6 P Ceramic tiles RC 11 Other 35.0x23.6 P Ceramic tiles RC 12 Hallway 9.0x10.0 P Ceramic tiles RC 13 Bedroom 14.0x14.0 P Wood 2 14 Bedroom 14.0x14.0 P Wood 2 15 Playroom 14x14 P Wood 2 16 Family room 22.0x20.0 P Wood 2 17 Bathroom 12.6x7.0 P Ceramic tiles 2 -
Energy cost $5,062.00 Municipal Taxes $4,828.00 School taxes $839.00


