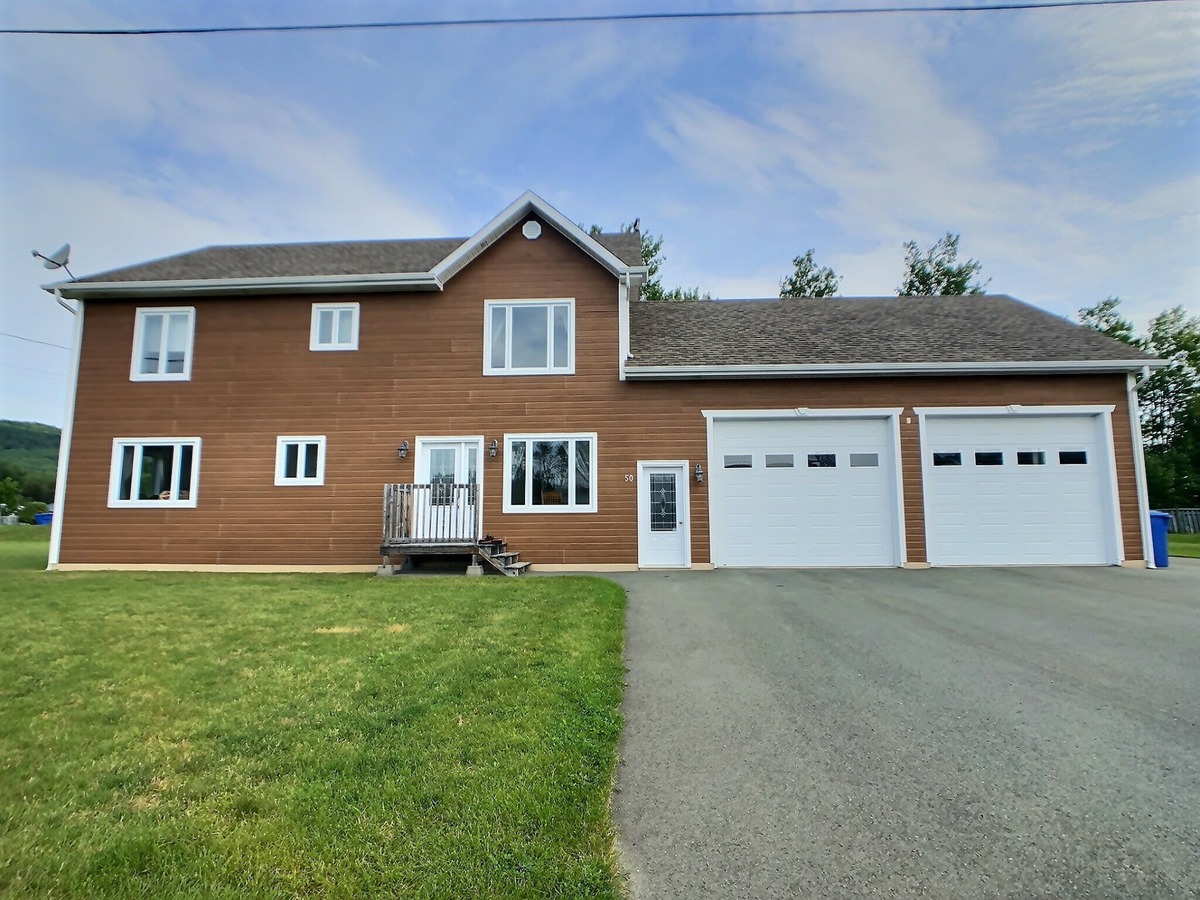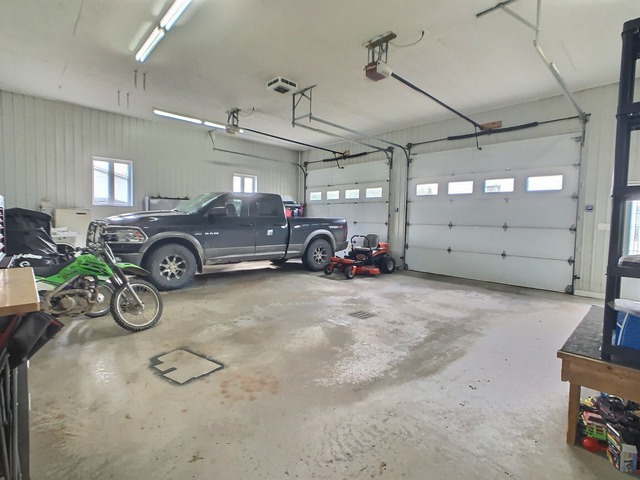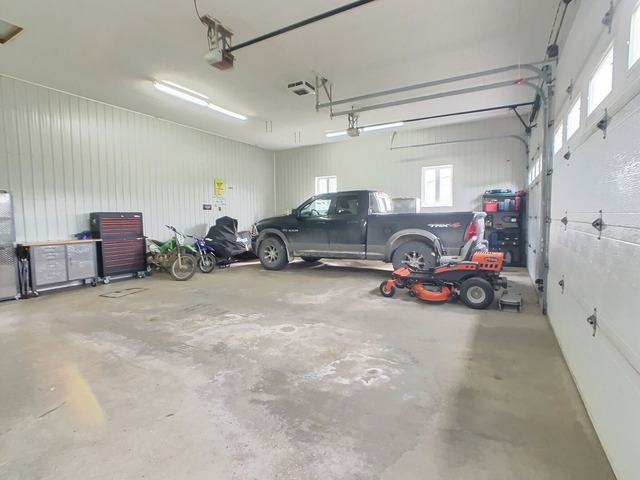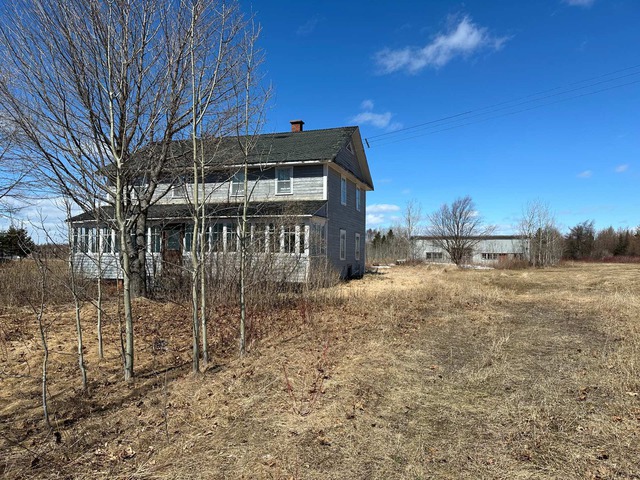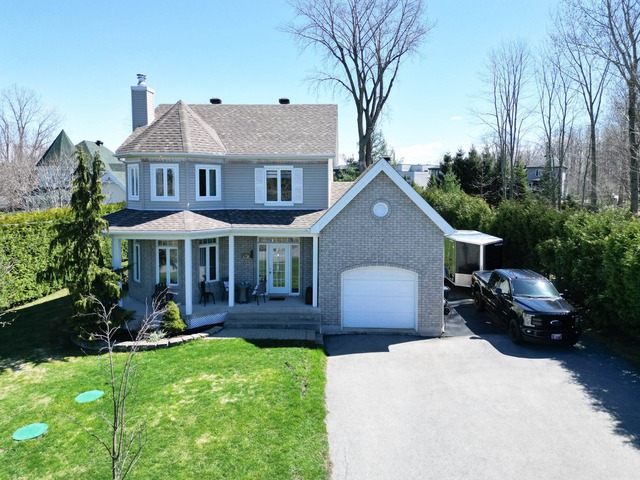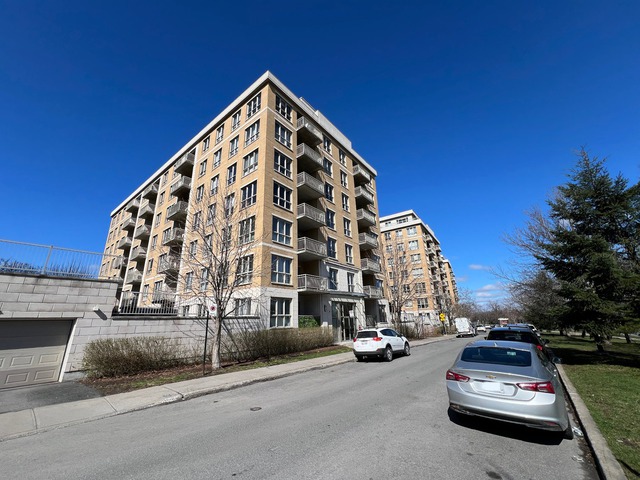|
For sale / Two or more storey $363,900 50 Rue Berthelot Pointe-à-la-Croix (Gaspésie/Iles-de-la-Madeleine) 3 bedrooms. 2 Bathrooms. 18234 sq. ft.. |
Contact real estate broker 
Jonathan Leclerc
Residential and commercial real estate broker
418-682-1232 |
For sale / Two or more storey
$363,900
Description of the property For sale
**Text only available in french.**
Résidence clé en main, dans un secteur calme et paisible de Pointe-à-la-Croix. Elle comprend trois chambres, deux grandes salles de bain complètes, sur un terrain de 18 234 pieds carrés. Les matériaux sont de qualité sur les deux niveaux, le bois franc ajoute au confort de chaque pièce. L'immense garage attaché est d'une finition impeccable. Les salles de séjour sont vastes et paisibles. L'intimité de son grand terrain est son atout.
Included: Luminaires, rideaux et pôles à rideaux, lave-vaisselle Asko et cuisinière GE.
Excluded: Vivarium au salon du rez-de-chaussée, cabanon(conteneur).
-
Lot surface 18234 PC Lot dim. 157x100 P Building dim. 746x28 P -
Driveway Asphalt Cupboard Wood Heating system Air circulation Water supply Municipality Heating energy Electricity Equipment available Central air conditioning Available services Fire detector Equipment available Ventilation system, Electric garage door, Alarm system, Central heat pump Windows PVC Foundation Poured concrete Garage Attached Distinctive features No neighbours in the back, Street corner Proximity Daycare centre, Hospital, Park - green area, Bicycle path, Elementary school, Alpine skiing, Cross-country skiing Siding Wood, Pressed fibre Bathroom / Washroom Whirlpool bath-tub, Seperate shower Basement Low (less than 6 feet) Parking (total) Outdoor, Garage (8 places) Sewage system Municipal sewer Window type Crank handle Roofing Asphalt shingles Topography Flat Zoning Residential -
Room Dimension Siding Level Kitchen 13.4x15.6 P Linoleum RC Dining room 13.4x17.6 P Linoleum RC Living room 12.8x27.1 P Other RC Bathroom 8.2x13 P Linoleum RC Other 16.6x12.4 P Other 2 Bedroom 13.6x12.8 P Other 2 Bedroom 11.5x11 P Other 2 Bedroom 11.5x11 P Other 2 Bathroom 10.8x9 P Linoleum 2 Laundry room 4.9x7.7 P Linoleum 2 -
Energy cost $3,670.00 Municipal Taxes $3,702.00 School taxes $234.00

