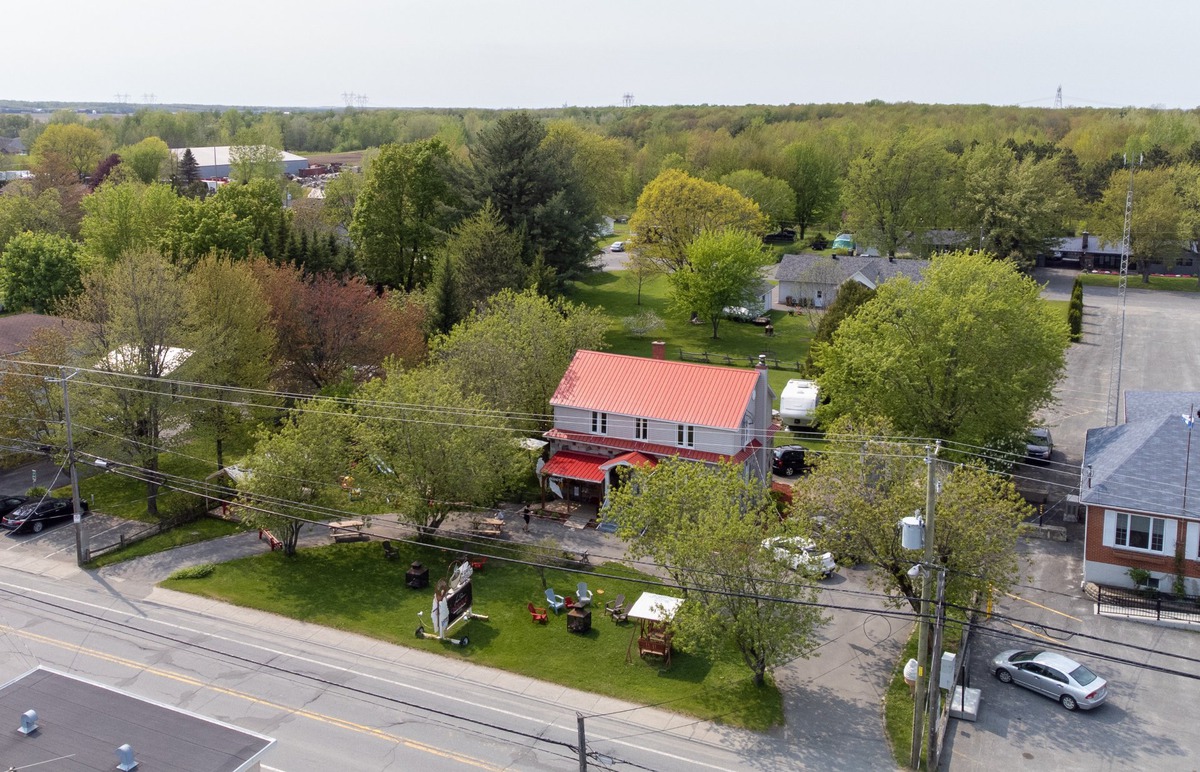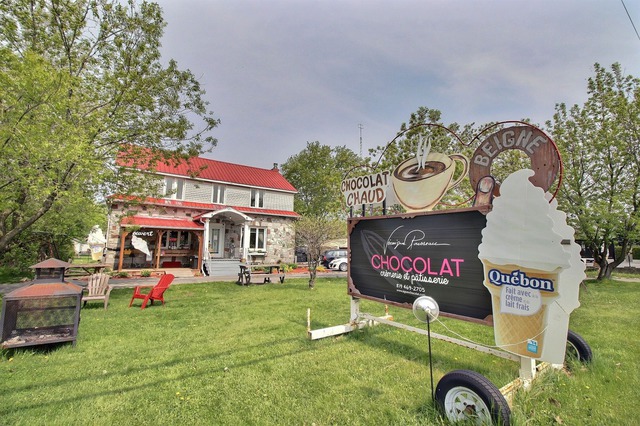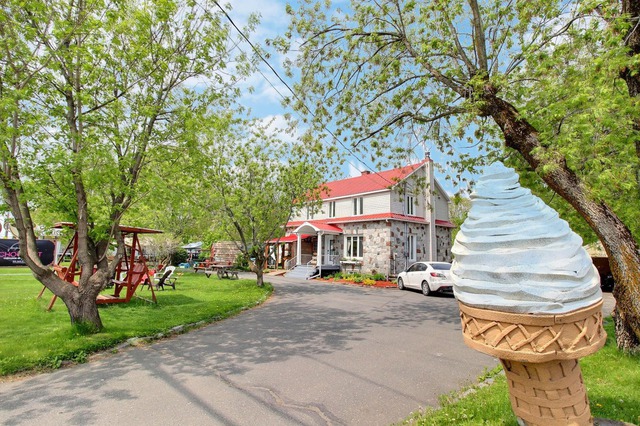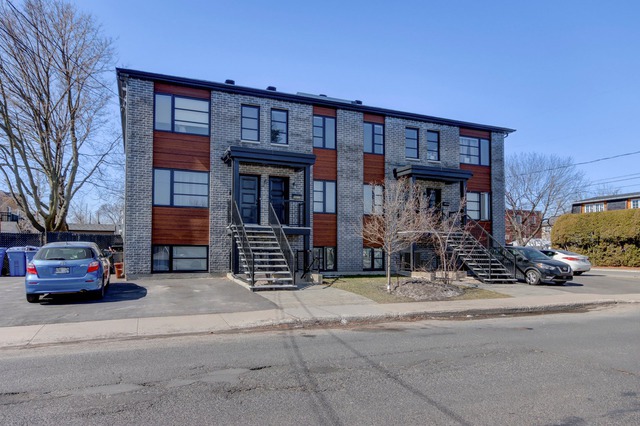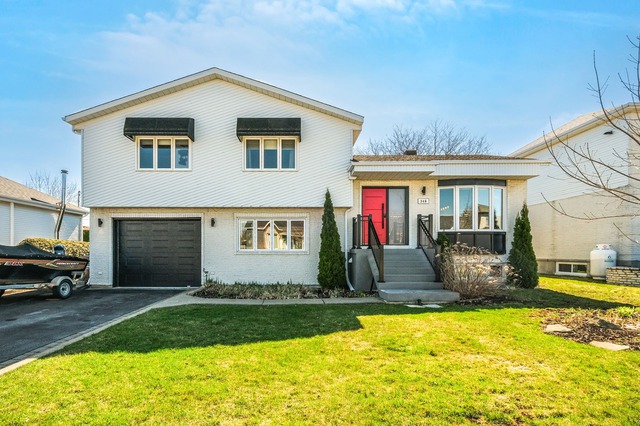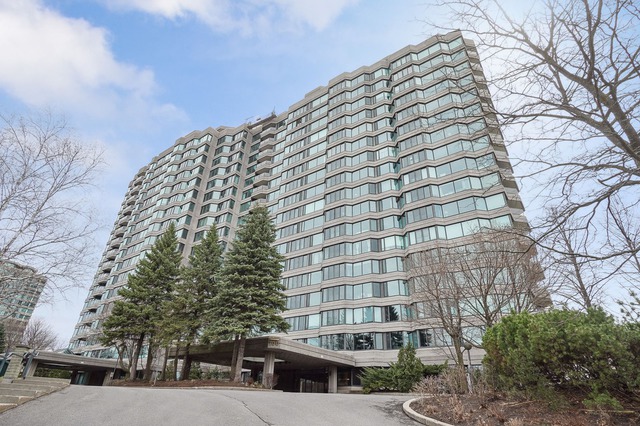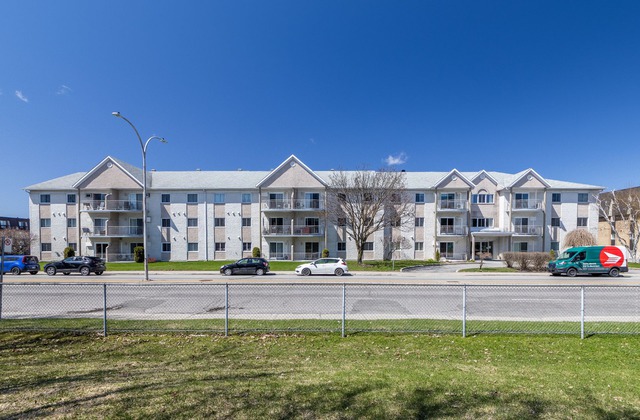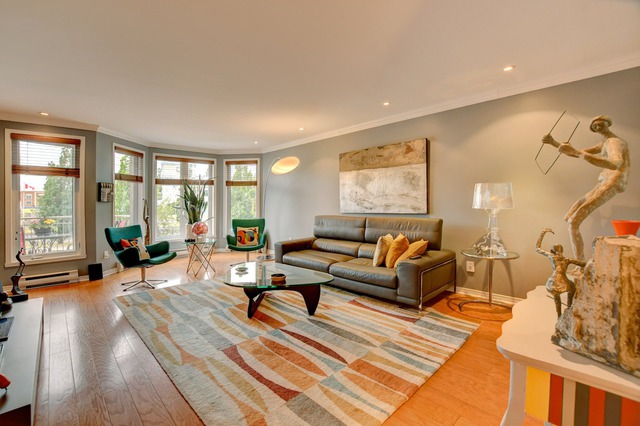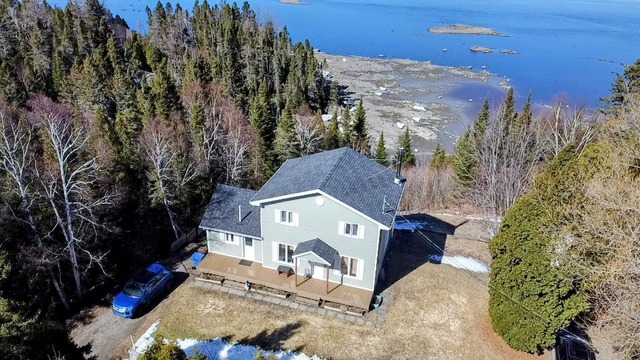|
For sale / Two or more storey $574,000 531Z Rue Notre-Dame Notre-Dame-du-Bon-Conseil - Village (Centre-du-Québec) 4 bedrooms. 1 + 1 Bathroom/Powder room. 2232 sq. ft.. |
Contact real estate broker 
Yvon Forcier
Real Estate Broker
819-314-2019 |
For sale / Two or more storey
$574,000
Description of the property For sale
**Text only available in french.**
Cette propriété est vendue avec le fonds de commerce.
Included: Aspirateur central, lustres, rideaux, stores, poêle à bois.
Excluded: Effets personnels
Sale without legal warranty of quality, at the buyer's risk and peril
Advertising
-
Lot surface 29729 PC Lot dim. 137x215 P Livable surface 2232 PC Building dim. 37x41 P Building dim. Irregular -
Driveway Asphalt, Double width or more Heating system Hot water, Electric baseboard units Water supply Municipality Heating energy Wood, Electricity, Heating oil Equipment available Central vacuum cleaner system installation, Wall-mounted heat pump Windows PVC Foundation Stone, Piles Hearth stove Wood burning stove Proximity Highway, Park - green area, Bicycle path, Elementary school Siding Stone, Vinyl Basement 6 feet and over, Seperate entrance, Unfinished Parking (total) Outdoor (8 places) Sewage system Municipal sewer Landscaping Landscape Window type Crank handle Roofing Tin Topography Flat Zoning Commercial, Residential -
Room Dimension Siding Level Dining room 14x11.2 P Wood RC Home office 10.9x11.3 P Wood RC Hallway 11.8x6 P Wood RC Kitchen 13x11.4 P Wood RC Other 11.4x14 P Flexible floor coverings RC Other 18.6x15.8 P Flexible floor coverings RC Cellar / Cold room 15x6.8 P Flexible floor coverings RC Den 12.8x11.7 P Wood 2 Bedroom 11x9.9 P Wood 2 Bedroom 11x9.11 P Wood 2 Bedroom 11.8x10.6 P Wood 2 Bedroom 13x10.10 P Wood 2 Bathroom 7.9x4.10 P Wood 2 Other 24x36 P Concrete 0 -
Municipal Taxes $1,898.00 School taxes $171.00

