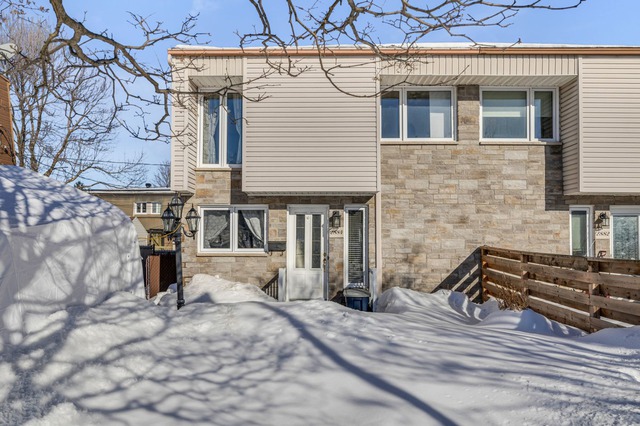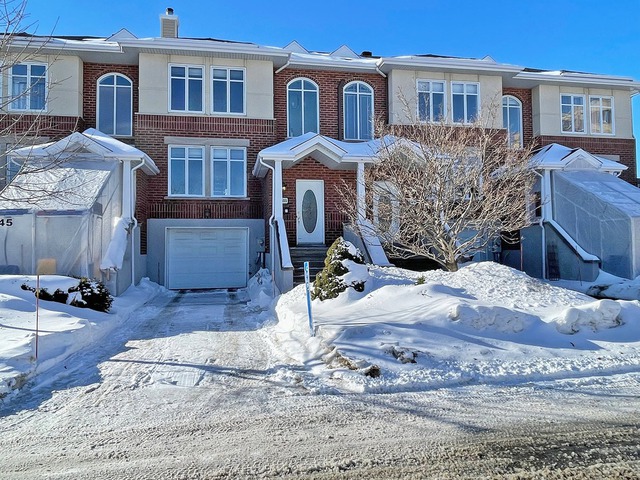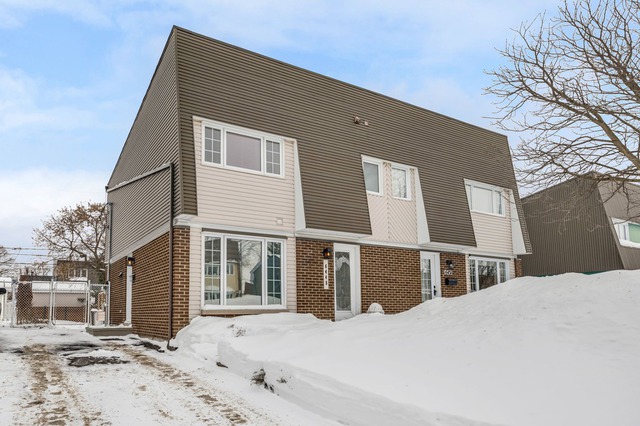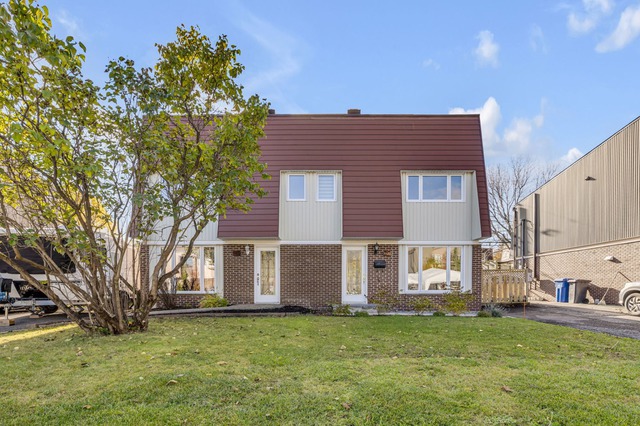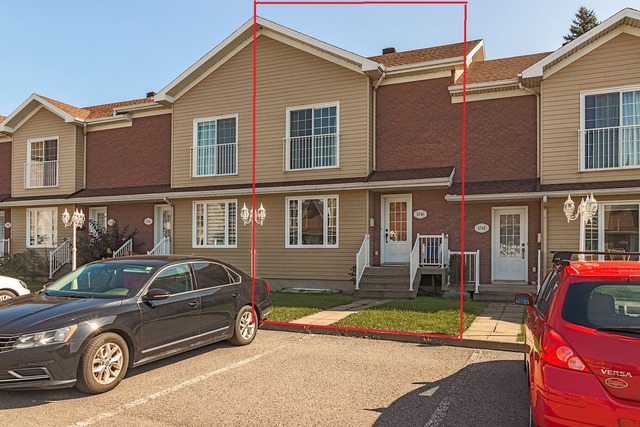Two or more storey - 266 Rue Samson
Québec (Les Rivières) (Capitale-Nationale) | View on the map
Type
Two or more storey
|
For sale $309,000 |
Québec (Les Rivières) (Capitale-Nationale) | View on the map
Type
Two or more storey
|
For sale $309,000 |
Québec (Les Rivières) (Capitale-Nationale) | View on the map
Type
Two or more storey
|
For sale $326,900 + GST/QST |
$327,000 3 beds 1.5 bath 278.71 sq. m
2884 Carré des Argiles
Québec (Les Rivières)
Québec (Les Rivières) (Capitale-Nationale) | View on the map
Type
Two or more storey
|
For sale $327,000 |
$569,000 4 beds 1.5 bath 2174.32 sq. ft.
1555 Rue Isabelle-Aubert
Québec (Les Rivières)
Québec (Les Rivières) (Capitale-Nationale) | View on the map
Type
Two or more storey
|
For sale $569,000 |
$381,000 4 beds 664.3 sq. m
9420 Rue Raymond-Déry
Québec (Les Rivières)
Québec (Les Rivières) (Capitale-Nationale) | View on the map
Type
Bungalow
|
For sale $381,000 |
$319,000 4 beds 1.5 bath 278.71 sq. m
6445 Carré des Alluvions
Québec (Les Rivières)
Québec (Les Rivières) (Capitale-Nationale) | View on the map
Type
Two or more storey
|
For sale $319,000 |
Québec (Les Rivières) (Capitale-Nationale) | View on the map
Type
Triplex
|
For sale $359,000 |
$259,000 3 beds 1.5 bath 268.5 sq. m
2935 Rue Laure-Conan
Québec (Les Rivières)
Québec (Les Rivières) (Capitale-Nationale) | View on the map
Type
Two or more storey
|
For sale $259,000 |
$317,000 3 beds 1.5 bath 278.71 sq. m
6482 Carré des Alluvions
Québec (Les Rivières)
Québec (Les Rivières) (Capitale-Nationale) | View on the map
Type
Two or more storey
|
For sale $317,000 |
$274,900 2 beds 1.5 bath 1598 sq. ft.
5748 Boul. St-Jacques
Québec (Les Rivières)
Québec (Les Rivières) (Capitale-Nationale) | View on the map
Type
Two or more storey
|
For sale $274,900 |
