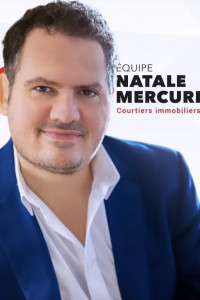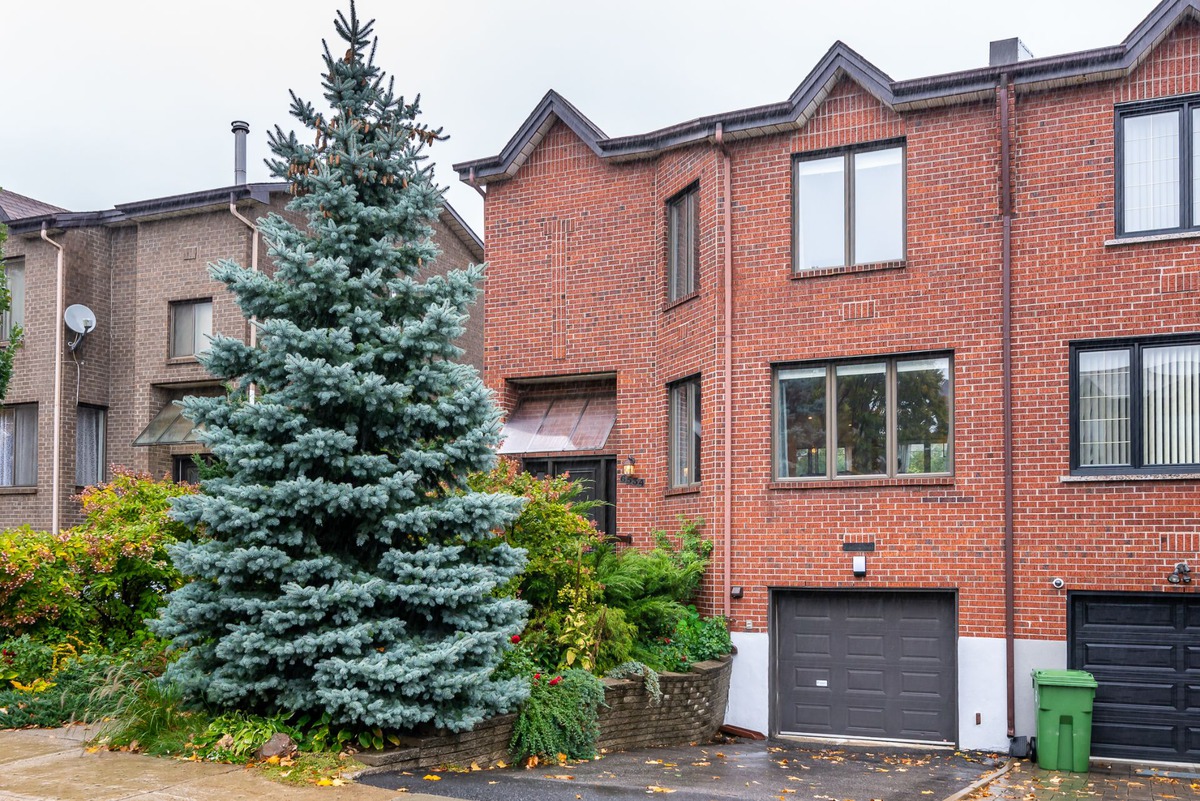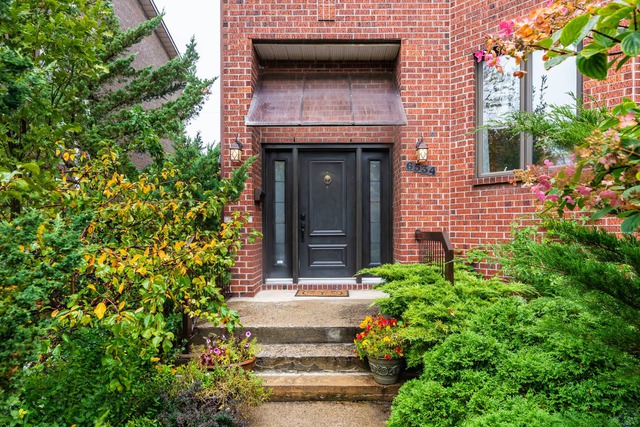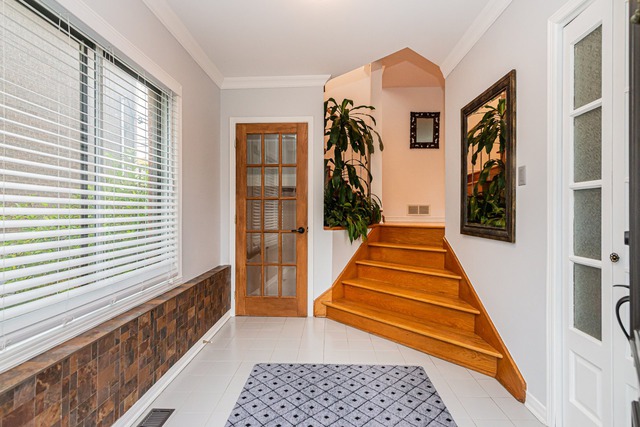
$1,699,000 3 beds 3.5 baths 175.3 sq. m
402 Rue de Sébastopol
Montréal (Le Sud-Ouest)
|
For sale / Two or more storey SOLD 6534 Rue Lacroix Montréal (Le Sud-Ouest) 3 bedrooms. 2 + 1 Bathrooms/Powder room. 3231 sq. ft.. |
Contact one of our brokers 
Francesco (Frank) Carnuccio
Real Estate Broker
514-364-3315 
Joseph Delli Quadri
Real Estate Broker
514-364-3315 
Natale Mercuri
Real Estate Broker
514-886-0528 |
Montréal (Le Sud-Ouest)
Fantastic location - minutes to Angrignon metro & park, as well as Park Bourget with all sporting facilities, access to the highway & minutes from Carrefour Angrignon. Very spacious open concept home with an abundance of natural light due to many windows & high ceilings (9'). The property is ready to move in, renovated & freshly painted.
Spacious bedrooms flooded with natural light. The master bedroom has two large windows and walk-in closet with ample storage space with an impressive skylight in the master bathroom giving full sunlight during the day. The house has a very large, fully finished semi-basement (family room) with high ceiling, large window and full patio doors leading to the terrace. You will also find on this level a bathrom with stand-alone glass shower.
The house is equipped with central heating and air-conditioning (heat pump) and central vacuum system.
The lot is 300m2, landscaped in the front and a beautiful, large yard with plenty of mature greenery and complete privacy. The yard has a large patio at the main level and a terrace at the semi-basement level.
Don't miss out!
Included: Dishwasher
| Lot surface | 3231 PC |
| Lot dim. | 34x P |
| Lot dim. | Irregular |
| Building dim. | 27x P |
| Building dim. | Irregular |
| Water supply | Municipality |
| Garage | Single width |
| Proximity | Highway, Cegep, Daycare centre, Hospital, Park - green area, Bicycle path, Elementary school, High school, Public transport |
| Basement | Finished basement |
| Parking (total) | Garage (1 place) |
| Sewage system | Municipal sewer |
| Zoning | Residential |
| Unit | Room | Dimension | Siding | Level |
|---|---|---|---|---|
| 1 | Hallway | 10.5x7.1 P | Ceramic tiles | RC |
| 2 | Living room | 17.5x15.5 P | Wood | RC |
| 3 | Dining room | 11.4x10.5 P | Wood | RC |
| 4 | Kitchen | 11.4x14.10 P | Ceramic tiles | RC |
| 5 | Washroom | 5x5 P | Ceramic tiles | RC |
| 6 | Master bedroom | 16x12 P | Parquet | 2 |
| 7 | Bedroom | 13.11x11.4 P | Parquet | 2 |
| 8 | Bedroom | 11.5x11 P | Parquet | 2 |
| 9 | Bathroom | 11.2x6 P | Ceramic tiles | 2 |
| 10 | Family room | 25.3x14.1 P | Parquet | 0 |
| 11 | Bathroom | 7.9x6 P | Ceramic tiles | 0 |
| Energy cost | $2,030.00 |
| Municipal Taxes | $5,077.00 |
| School taxes | $604.00 |


