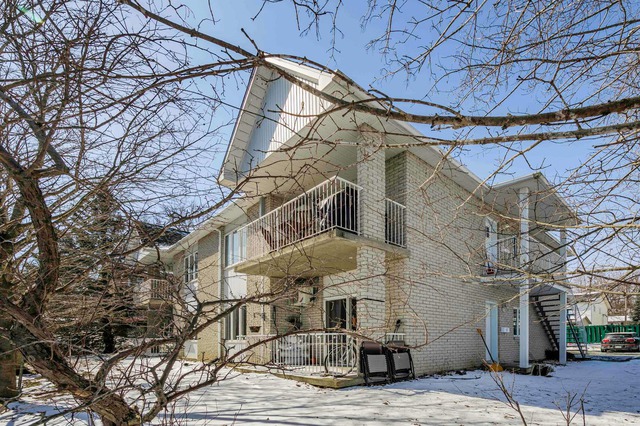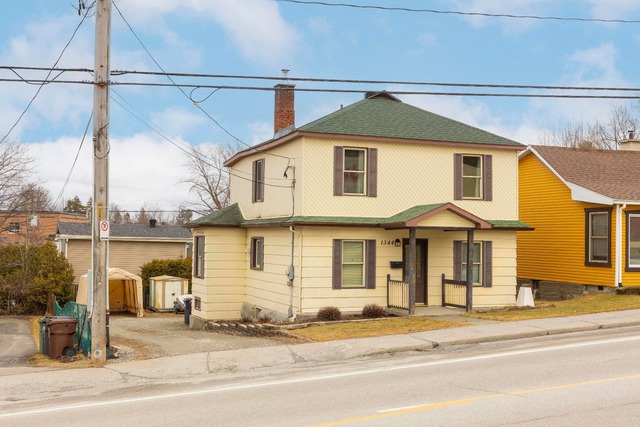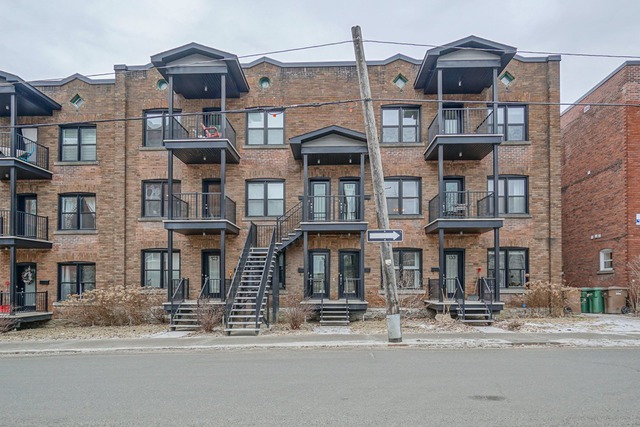Bungalow - 925 Rue de Lisieux
Sherbrooke (Les Nations) (Estrie) | View on the map
Type
Bungalow
|
For sale $349,900 |
Sherbrooke (Les Nations) (Estrie) | View on the map
Type
Bungalow
|
For sale $349,900 |
$255,000 1 bed 1 bath 52.59 sq. m
55 Rue Belvédère N., app. 205
Sherbrooke (Les Nations)
Sherbrooke (Les Nations) (Estrie) | View on the map
Type
Apartment
|
For sale $255,000 |
Sherbrooke (Les Nations) (Estrie) | View on the map
Type
Apartment
|
For sale $229,000 |
Sherbrooke (Les Nations) (Estrie) | View on the map
Type
Triplex
|
For sale $359,000 |
$159,000 2 beds 1 bath 831.39 sq. m
219 Rue Darche
Sherbrooke (Les Nations)
Sherbrooke (Les Nations) (Estrie) | View on the map
Type
Apartment
|
For sale $159,000 |
$329,000 2 beds 1 bath 464.5 sq. m
1309 - 1311 Rue McIntosh
Sherbrooke (Les Nations)
Sherbrooke (Les Nations) (Estrie) | View on the map
Type
Duplex
|
For sale $329,000 |
$259,000 3 beds 1.5 bath 476.5 sq. m
1344 Rue Belvédère S.
Sherbrooke (Les Nations)
Sherbrooke (Les Nations) (Estrie) | View on the map
Type
Two or more storey
|
For sale $259,000 |
$359,500 2 beds 1 bath 992 sq. ft.
127 Rue de la Cathédrale
Sherbrooke (Les Nations)
Sherbrooke (Les Nations) (Estrie) | View on the map
Type
Apartment
|
For sale $359,500 |
Sherbrooke (Les Nations) (Estrie) | View on the map
Type
Duplex
|
For sale $1,295,000 |
Sherbrooke (Les Nations) (Estrie) | View on the map
Type
Revenue Property
|
For sale $1,150,000 |
6 units unit(s) |




