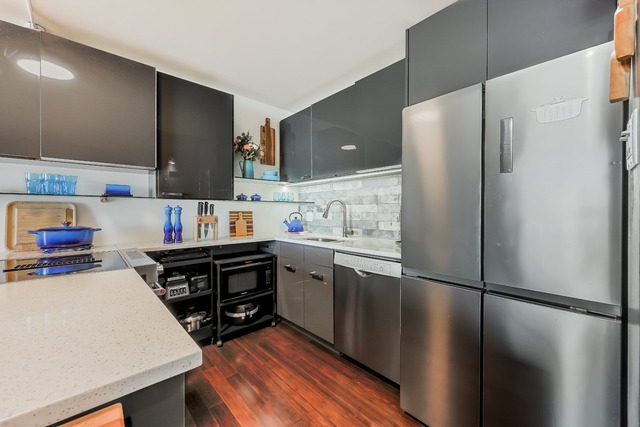Apartment - 75 Rue Terry-Fox
Montréal (Verdun/Île-des-Soeurs) | View on the map
Type
Apartment
|
For sale $598,000 |
Montréal (Verdun/Île-des-Soeurs) | View on the map
Type
Apartment
|
For sale $598,000 |
$718,000 2 beds 2.5 baths 105.3 sq. m
150 Rue Berlioz, app. 120
Montréal (Verdun/Île-des-Soeurs)
Montréal (Verdun/Île-des-Soeurs) | View on the map
Type
Apartment
|
For sale $718,000 |
Montréal (Verdun/Île-des-Soeurs) | View on the map
Type
Apartment
|
For sale $579,000 |
Montréal (Verdun/Île-des-Soeurs) | View on the map
Type
Apartment
|
For sale $918,000 |
Montréal (Verdun/Île-des-Soeurs) | View on the map
Type
Apartment
|
For sale $538,900 |
Montréal (Verdun/Île-des-Soeurs) | View on the map
Type
Apartment
|
For sale $610,000 |
Montréal (Verdun/Île-des-Soeurs) | View on the map
Type
Apartment
|
For sale $795,000 |
Montréal (Verdun/Île-des-Soeurs) | View on the map
Type
Triplex
|
For sale $899,000 |
Montréal (Verdun/Île-des-Soeurs) | View on the map
Type
Apartment
|
For sale $1,098,000 |
Montréal (Verdun/Île-des-Soeurs) | View on the map
Type
Quadruplex
|
For sale $1,025,000 |
