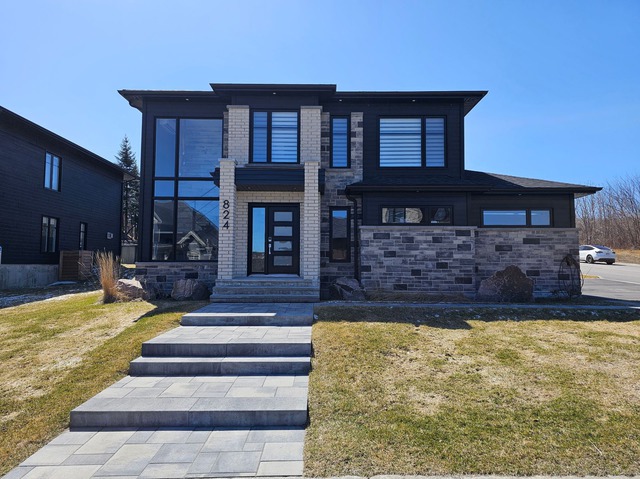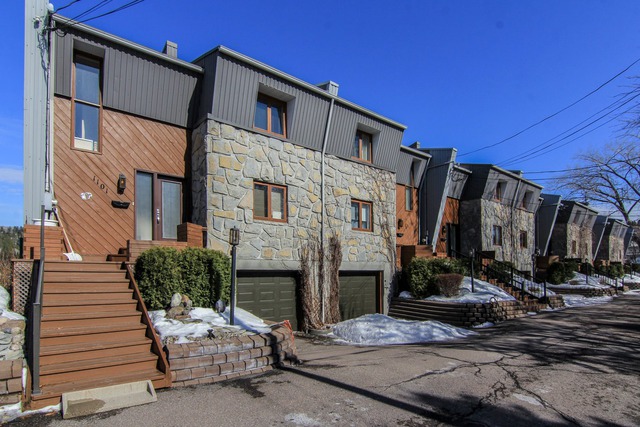
$799,000 4 beds 1.5 bath 712.2 sq. m
824 Rue des Hauts-Jardins
Saguenay (Chicoutimi) (Saguenay/Lac-Saint-Jean)
|
For sale / Two or more storey $479,000 406 Rue Marie-Guyart Saguenay (Chicoutimi) (Saguenay/Lac-Saint-Jean) 4 bedrooms. 2 Bathrooms. 2372 sq. ft.. |
Contact real estate broker 
Manon Normandeau
Real Estate Broker
418-944-1288 |
**Text only available in french.**
Magnifique propriété construction 2012 sise sur un terrain boisé et aménagé de plus de 8521 pieds carrés, sans aucun voisin à l39;arrière. Située dans un rond-point. Cette superbe demeure au style chaleureux et lumineux vous offre 4 chambres à coucher,2 salles de bains,2 salons donc un avec foyer . Certifié Novoclimat. Comprend un grand garage. Contactez-moi pour planifier une visite.
Included: Chauffe-eau piscine, toiles, rideaux, pôles, luminaires, lave-vaisselle
Excluded: Effets personnels du vendeur
Sale without legal warranty of quality, at the buyer's risk and peril
| Lot surface | 8521.78 PC |
| Livable surface | 2372 PC |
| Building dim. | 29.3x40.3 P |
| Driveway | Asphalt |
| Heating system | Electric baseboard units |
| Water supply | Municipality |
| Energy efficiency | NOVOCLIMAT |
| Heating energy | Propane |
| Equipment available | Central vacuum cleaner system installation |
| Available services | Fire detector |
| Equipment available | Ventilation system |
| Windows | PVC |
| Foundation | Poured concrete |
| Hearth stove | Gas fireplace |
| Garage | Heated, Detached, Single width |
| Distinctive features | Cul-de-sac |
| Pool | Other |
| Proximity | Highway, Cegep, Daycare centre, Hospital, Park - green area, Bicycle path, Elementary school, High school, Public transport |
| Siding | Other |
| Bathroom / Washroom | Whirlpool bath-tub, Seperate shower |
| Basement | No basement |
| Parking (total) | Outdoor, Garage (6 places) |
| Sewage system | Municipal sewer |
| Distinctive features | Wooded |
| Landscaping | Landscape |
| Window type | Crank handle |
| Roofing | Asphalt shingles |
| Topography | Sloped, Flat |
| Zoning | Residential |
| Room | Dimension | Siding | Level |
|---|---|---|---|
| Kitchen | 12x10 P | Ceramic tiles | RC |
| Dining room | 12.5x8 P | Wood | RC |
| Living room | 17x14 P | Wood | RC |
| Bathroom | 10x8 P | Ceramic tiles | RC |
| Bedroom | 14x11.5 P | Wood | RC |
| Laundry room | 10x9 P | Ceramic tiles | RC |
| Family room | 16x14 P | Floating floor | 2 |
| Bedroom | 11.4x12.5 P | Floating floor | 2 |
| Bedroom | 12.9x11.7 P | Floating floor | 2 |
| Bedroom | 11.3x11.6 P | Floating floor | 2 |
| Bathroom | 10x8 P | Floating floor | 2 |
| Walk-in closet | 10x4 P | Wood | RC |
| Hallway | 8x6 P | Ceramic tiles | RC |
| Energy cost | $3,024.00 |
| Municipal Taxes | $4,546.00 |
| School taxes | $282.00 |
4 beds 2 baths + 1 pwr 1623 sq. ft.
Saguenay (Chicoutimi)
1103 Boul. du Saguenay E.
