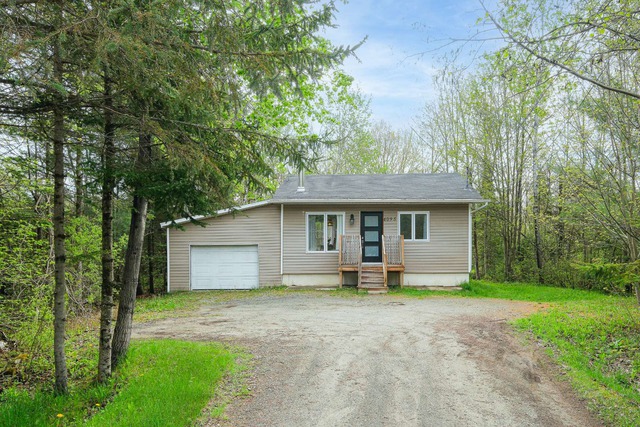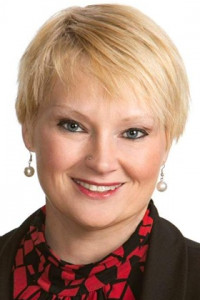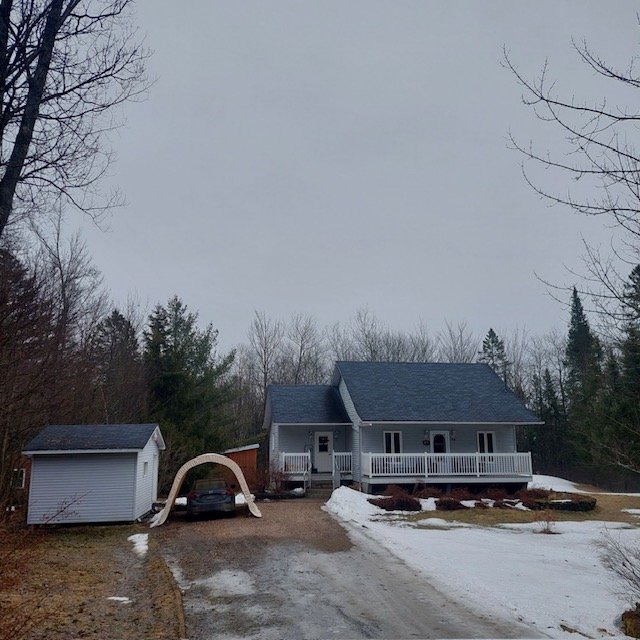
$245,000 2 beds 1 bath 40000 sq. ft.
4095 Ch. Rhéaume
Sherbrooke (Brompton/Rock Forest/Saint-Élie/Deauville) (Estrie)
|
For sale / Bungalow $699,000 400 Ch. Légaré Sherbrooke (Brompton/Rock Forest/Saint-Élie/Deauville) (Estrie) 2 bedrooms. 1 Bathroom. 131.11 sq. m. |
Contact real estate broker 
Julie Villemure
Real Estate Broker
819-943-5338 |
**Text only available in french.**
Avec tout près de 20 acres de terrain au total, cette propriété à proximité de tous les services saura vous charmer. Vous êtes amateur de motoneige, vtt, vous aimer vous promener en forêt et observer la nature? Ce superbe bungalow ensoleillé avec de vastes espaces lumineux est pour vous. Au coeur d'un magnifique terrain boisée , cette maison est idéal pour une famille ou encore pour un couple à la retraite. Plancher chauffant au sous-sol, garage, remise, piscine chauffée, abri avec structure d'acier de 25x 45 pieds. Simplement wow.
Included: Cuisinière au gaz , rideaux , habillage de fenêtres , piscine et accessoires , chauffe eau piscine , cabanon, abri au bout du terrain structure d'acier 25x45
Excluded: Lave vaisselle .
| Lot surface | 3.44 AC |
| Lot dim. | 90.47x0.1 M |
| Lot dim. | Irregular |
| Livable surface | 131.11 MC (1411 sqft) |
| Building dim. | 14.15x13.23 M |
| Building dim. | Irregular |
| Driveway | Not Paved |
| Cupboard | Melamine |
| Heating system | Electric baseboard units |
| Water supply | Artesian well |
| Heating energy | Electricity |
| Equipment available | Central vacuum cleaner system installation, Level 2 charging station |
| Available services | Fire detector |
| Equipment available | Ventilation system, Electric garage door, Wall-mounted heat pump |
| Windows | PVC |
| Foundation | Poured concrete |
| Hearth stove | Wood burning stove |
| Garage | Attached, Heated, Single width |
| Distinctive features | Other, No neighbours in the back |
| Pool | Heated, Above-ground |
| Proximity | Highway, Daycare centre, Park - green area, Bicycle path, Elementary school, Alpine skiing, Cross-country skiing |
| Siding | Vinyl |
| Bathroom / Washroom | Seperate shower |
| Basement | 6 feet and over, Other, Unfinished |
| Parking (total) | Outdoor, Garage (10 places) |
| Sewage system | Purification field, Septic tank |
| Distinctive features | Wooded |
| Landscaping | Landscape |
| Roofing | Asphalt shingles |
| Topography | Uneven, Flat |
| Zoning | Agricultural, Forest |
| Room | Dimension | Siding | Level |
|---|---|---|---|
| Hallway | 5.4x5.2 P | Ceramic tiles | RC |
| Living room | 15.0x22.2 P | Floating floor | RC |
| Dining room | 22.2x10.10 P | Floating floor | RC |
| Kitchen | 17.7x12.11 P | Ceramic tiles | RC |
| Bathroom | 12.6x8.0 P | Ceramic tiles | RC |
| Master bedroom | 14.0x11.6 P | Floating floor | RC |
| Other | 8.1x4.0 P | Floating floor | RC |
| Bedroom | 10.1x10.0 P | RC | |
| Other | 40.9x30.2 P | Concrete | RC |
| Energy cost | $2,542.00 |
| Other taxes | $1,411.00 |
| Municipal Taxes | $3,383.00 |
| School taxes | $251.00 |
2 beds 2 baths 1012 sq. ft.
Sherbrooke (Brompton/Rock Forest/Saint-Élie/Deauville)
646 Rue Coombs
2 beds 1 bath + 1 pwr 36053.7 sq. ft.
Sherbrooke (Brompton/Rock Forest/Saint-Élie/Deauville)
80 Rue du Val-des-Arbres

