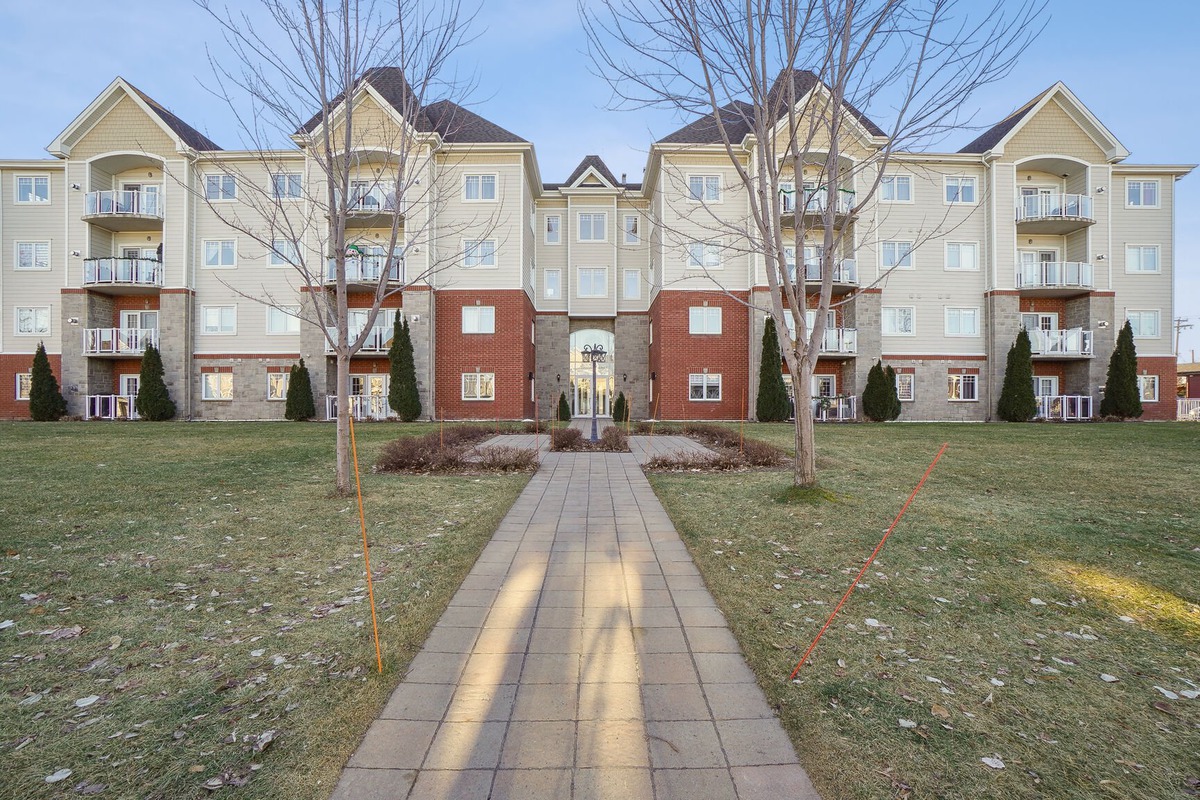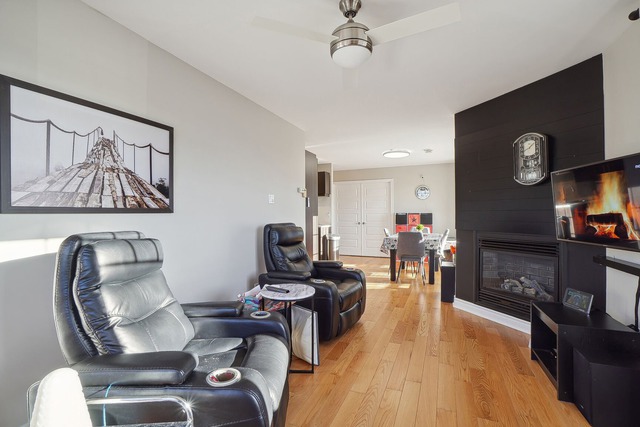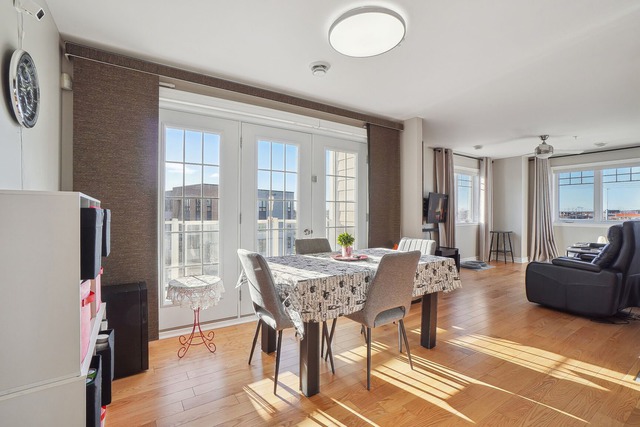|
For sale / Apartment SOLD 110 Rue du Bruant, app. 307 Terrebonne (Lachenaie) (Lanaudière) 3 bedrooms. 2 Bathrooms. 98.1 sq. m. |
Contact real estate broker 
Johanne Poulin
Residential and commercial real estate broker
514-705-5503 |



Apartment - 110 Rue du Bruant, app. 307
Terrebonne (Lachenaie) (Lanaudière)
For sale / Apartment
SOLD
Description of the property For sale
**Text only available in french.**
RARETÉ SUR LE MARCHÉ, spacieux condo 3 CAC et 2 SDB complètes situé dans le Domaine du Parc. Ce superbe condo unité de coin lui conférant une luminosité exceptionnelle saura vous ravir par ses caractéristiques: la chambre des maîtres dispose de sa sdb privée et walk-in garde-robe, les 2 cac secondaires sont de bonne dimension, cuisine moderne et très fonctionnelle, grand salon avec foyer au gaz, chauffage et climatisation centrale pour votre confort, grand balcon, 2 espaces de stationnement intérieurs cadastrés, grand rangement intérieur grillagé, condo lumineux et super bien situé, près des services, accès routiers 40 et 640. Bienvenue!
Included: Stores, Luminaires, ventilateur du salon, aspirateur central et accessoires, lave-vaisselle Bosch, réfrigérateur LG, cuisinière GE Profile, laveuse-sécheuse LG, système d'alarme, lit escamotable avec matelas.
-
Livable surface 98.1 MC (1056 sqft) -
Driveway Asphalt Cupboard Melamine Heating system Air circulation, Hot water, Electric baseboard units Available services Common areas Easy access Elevator Available services Balcony/terrace, Exercise room, Indoor storage space Water supply Municipality Heating energy Electricity, Natural gas Equipment available Central vacuum cleaner system installation, Private balcony, Central air conditioning, Entry phone, Electric garage door, Alarm system Hearth stove Gas fireplace Garage Double width or more Proximity Highway, Daycare centre, Hospital, Bicycle path, Elementary school, High school, Public transport Siding Brick, Vinyl Bathroom / Washroom Adjoining to the master bedroom Cadastre - Parking (included in the price) Garage Parking (total) Garage (2 places) Sewage system Municipal sewer Window type Crank handle Roofing Asphalt shingles Zoning Residential -
Room Dimension Siding Level Hallway 4x6 P Ceramic tiles 3 Kitchen 8x8.9 P Ceramic tiles 3 Living room 15x10.4 P Wood 3 Dining room 8.4x12 P Wood 3 Master bedroom 14.2x11 P Wood 3 Bathroom 8.6x6 P Ceramic tiles 3 Bedroom 12.2x9.8 P Wood 3 Bedroom 9x8.8 P Wood 3 Bathroom 9.6x5 P Ceramic tiles 3 -
Co-ownership fees $3,660.00 Municipal Taxes $2,807.00 School taxes $218.00
Advertising






