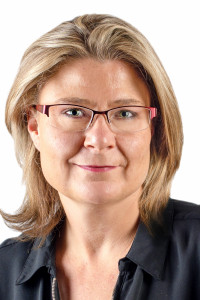
$603,700 + GST/QST 3 beds 1.5 bath 6129 sq. ft.
237 Rue du Vieux-Quai
Coteau-du-Lac (Montérégie)
|
For sale / Two or more storey $590,700 + GST/QST 235 Rue du Vieux-Quai Coteau-du-Lac (Montérégie) 3 bedrooms. 1 + 1 Bathroom/Powder room. 1670 sq. ft.. |
Contact real estate broker 
Annie Brunet
Real Estate Broker
514-944-7546 |
GRASS, ASPHALT AND PAVED LANDING INCLUDED for a limited time! MODEL TO BE BUILT. PRESENTING THE HARMONIA . 3 bedrooms on 2nd floor, space for an office, 1 full bathroom on 2nd floor and one powder room on main floor. Optional basement finishing is also offered. 1670 sq.ft of living space. Choice of lots.
Ongoing PROMOTION!
VISIT OUR SALES OFFICE for more details
Saturdays and Sundays : 1-5pm
Mondays-Tuesdays-Wednesdays : 2-8pm
385 sur le Fleuve is an upscale Farm House style real estate development located on rue du Vieux-Quai, corner chemin du Fleuve (between 201 and St-Emmanuel).
We have different models to choose from ranging from a 1259 sq.ft bungalow to a 2398 sq.ft cottage with 4 bedrooms and a double garage. A lot with a minimum of 6000 sq,ft is included in the sale price, bigger lots are also available at an extra cost. Double garage are also offered on certain models. Built with the highest quality standards. GCR Warranty.
385 sur le Fleuve is an upscale Farmhouse project located on rue du Vieux-Quai Enjoying the country charm, getting a view of the majestic St-Lawrence River, proximity to all major highways are only a few perks of living in Coteau-du-Lac. Elementary schools, parks and daycare makes this city a perfect location for families
Infrastructures 100% paid
Included: According to builders architectural specifications. PLUS+++ FOR A LIMITED TIME ONLY, THE FOLLOWING ARE FREE! Asphalt driveway as per signed site plan, Grassing up to 6000 sq.ft maximum, Paving stone in front of the front steps up to the pavement (step width 42', standard color)
Excluded: According to builders architectural specifications.
| Lot surface | 6004 PC |
| Livable surface | 1670 PC |
| Building dim. | 32x38 P |
| Building dim. | Irregular |
| Driveway | Not Paved |
| Water supply | Municipality |
| Equipment available | Ventilation system |
| Garage | Heated, Fitted, Single width |
| Proximity | Highway, Daycare centre, Hospital, Park - green area, Bicycle path, Elementary school |
| Basement | 6 feet and over, Unfinished |
| Parking (total) | Garage (1 place) |
| Sewage system | Municipal sewer |
| Zoning | Residential |
| Room | Dimension | Siding | Level |
|---|---|---|---|
| Hallway | 8.0x8.0 P | Ceramic tiles | RC |
| Washroom | 6.0x6.0 P | Ceramic tiles | RC |
| Laundry room | 5.0x5.0 P | Ceramic tiles | RC |
| Other - Approximate measurments | 4.5x5.0 P | Ceramic tiles | RC |
| Living room | 14.0x16.0 P | Wood | RC |
| Dining room | 11.6x13.3 P | Wood | RC |
| Kitchen | 10.4x12.8 P | Ceramic tiles | RC |
| Master bedroom | 13.0x15.0 P | Wood | 2 |
| Bathroom | 12.0x11.0 P | Ceramic tiles | 2 |
| Bedroom | 12.0x12.0 P | Wood | 2 |
| Bedroom | 10.0x12.0 P | Wood | 2 |
| Home office | 8.2x9.10 P | Wood | 2 |
| Municipal Taxes | $0.00 |
| School taxes | $0.00 |