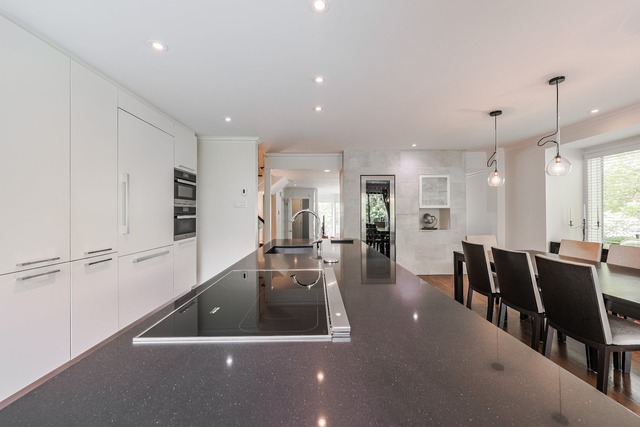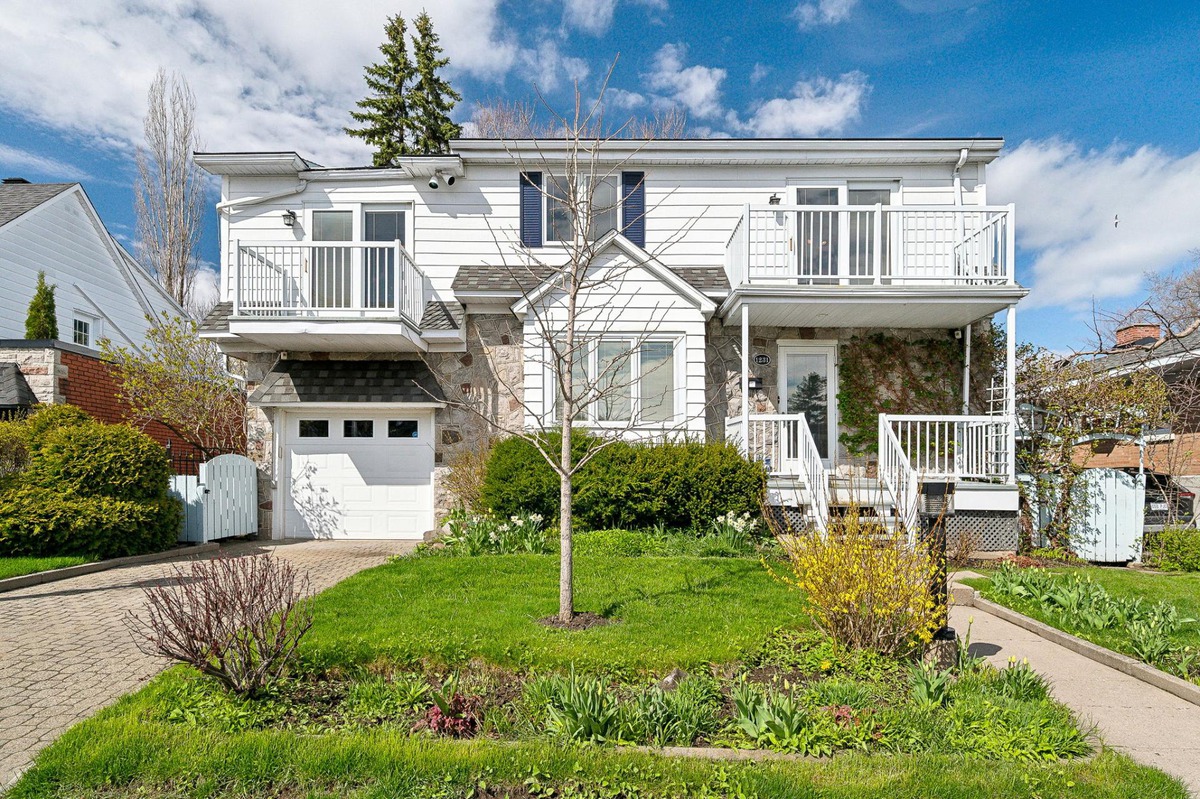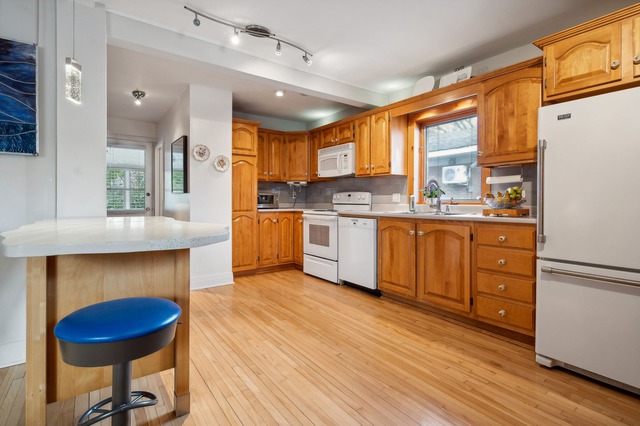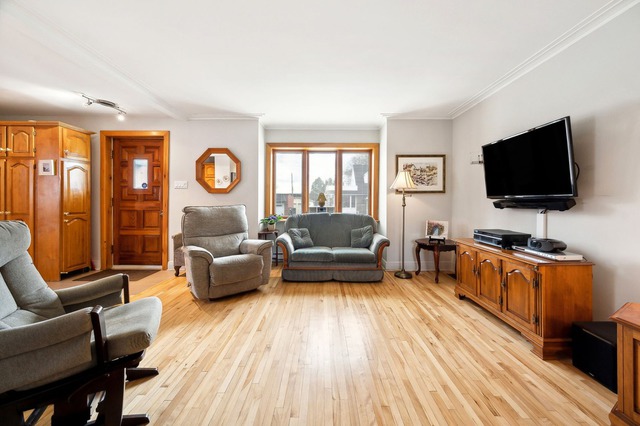
$1,298,000 4 beds 2.5 baths 294.5 sq. m
120 Place du Soleil
Montréal (Verdun/Île-des-Soeurs)
|
For sale / Two or more storey SOLD 1231 Rue Fayolle Montréal (Verdun/Île-des-Soeurs) 4 bedrooms. 2 Bathrooms. 172.7 sq. m. |
Contact one of our brokers 
Mark-Andre Martel
Real Estate Broker
514-769-7010 
Philippe Martel
Real Estate Broker
514-769-7010 |
Montréal (Verdun/Île-des-Soeurs)
VERDUN | Nestled within a peaceful and sought-after neighborhood, this exquisite residence offers an unparalleled living experience. Featuring 4 bedrooms and 2 bathrooms, it exudes the elegance of traditional charm. Hardwood floors on the main and second floor add an inviting touch to every space. Each room exudes warmth and comfort. Welcoming neighbors contribute to the convivial atmosphere of this already idyllic environment. Outside, a private backyard becomes your own oasis, complete with a pool for refreshing moments in privacy. In this home, comfort harmoniously blends with tranquility to create an unparalleled living environment.
Upon entering, you'll be greeted by a spacious open area, showcasing the stunning hardwood floors that extend throughout the main floor. The wooden framing adds a rustic touch to the interior of the house, creating a warm and welcoming atmosphere.
The kitchen, dining room and living room form a spacious and bright open space, ideal for family living and entertaining guests. A back, closed porch offers additional space to relax and enjoy the view of the lush backyard. This spacious veranda is perfect for outdoor dining or simply unwinding with a good book while being sheltered from all weather conditions.
Upstairs, you'll find four bright and well-appointed bedrooms, each offering a private retreat.
The basement, thoughtfully designed, provides additional space for relaxation or leisure. It can serve as a comfortable lounge for adults or a play area for children, offering versatile space for the whole family. Additionally, you'll find a convenient washer-dryer setup and ample storage space to meet your organizational needs.
Additional information:
Exterior cladding in Canexel 2021, roof in 2023, Pella windows with integrated blinds, brick joints redone around 2019, insulation added in the walls and attic around 1985, garage extension around 1991."
[THE NEIGHBORHOOD]
Public Transportation: Bus lines 58 and 109 nearby. Close to both the Angrignon and Monk metro stations.
Immediate proximity to Boulevard de la Vérendrye as well as Boulevard Lasalle and Highway 15.
Nearby amenities and leisure activities: restaurants such as Dilallo, Bagel St-Lo Verdun, Crème Café, etc.
Green Spaces and Recreation: Nearby parks include Honorable-George-O'Reilly Park, Reine-Elizabeth Park, and Rapids Park. A 6-minute drive to the beautiful Angrignon Park. Close to several bike paths, including the one along Boulevard Lasalle.
Daycares and Schools: Several options available, including les coquelicots, Sainte-Geneviève, Riverview, André-Laurendeau CEGEP, etc.
4 minutes away from the Jacqueline-de-Repentigny Library, by car, and 10 minutes away from the Michel-Leduc Aquatic Center.
Included: Fridge, stove, dishwasher, washer & dryer, microwave, fridge (in the basement). Central vacuum cleaner and its accessories. Air exchanger.
Sale without legal warranty of quality, at the buyer's risk and peril
| Livable surface | 172.7 MC (1859 sqft) |
| Building dim. | 7.63x11.62 M |
| Cupboard | Wood |
| Heating system | Air circulation |
| Water supply | Municipality |
| Heating energy | Electricity, Heating oil |
| Windows | Wood |
| Foundation | Poured concrete |
| Hearth stove | Wood burning stove |
| Garage | Attached |
| Pool | Above-ground |
| Proximity | Highway, Cegep, Daycare centre, Hospital, Park - green area, Bicycle path, Elementary school, Public transport |
| Basement | 6 feet and over, Finished basement |
| Parking (total) | Outdoor, Garage (2 places) |
| Sewage system | Municipal sewer |
| Window type | Crank handle |
| Roofing | Asphalt shingles |
| Zoning | Residential |
| Room | Dimension | Siding | Level |
|---|---|---|---|
| Living room | 11.10x11.7 P | Wood | RC |
| Kitchen | 10.9x15.4 P | Wood | RC |
| Dining room | 11.1x10.6 P | Wood | RC |
| Bathroom | 7.3x4.9 P | Ceramic tiles | RC |
| Veranda | 11.8x11.8 P | Linoleum | RC |
| Bedroom | 11.0x10.11 P | Wood | 2 |
| Bedroom | 11.7x10.10 P | Wood | 2 |
| Bedroom | 10.2x14.5 P | Wood | 2 |
| Master bedroom | 24.0x12.0 P | Wood | 2 |
| Bathroom | 7.9x10.4 P | Ceramic tiles | 2 |
| Workshop | 7.9x10.5 P | Concrete | RC |
| Playroom | 22.5x10.6 P | Linoleum | 0 |
| Living room | 24.4x10.3 P | Linoleum | 0 |
| Storage | 11.11x10.1 P | Concrete | 0 |
| Municipal Taxes | $5,741.00 |
| School taxes | $701.00 |


