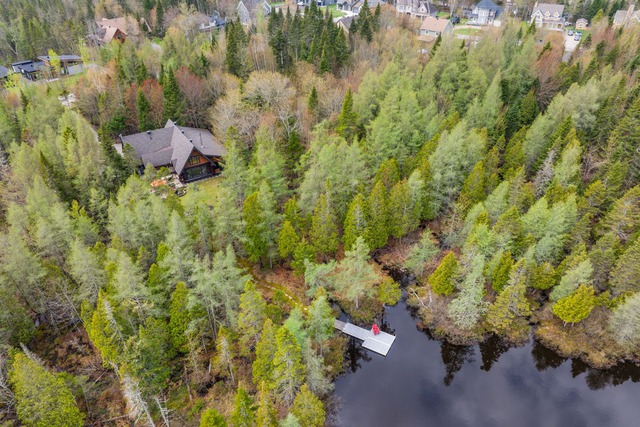
$899,000 3 beds 2 baths 3270.3 sq. m
5 Rue du Grand-Héron
Fossambault-sur-le-Lac (Capitale-Nationale)
|
For sale / Two or more storey $498,900 173 Av. de la Rivière Fossambault-sur-le-Lac (Capitale-Nationale) 3 bedrooms. 2 Bathrooms. 167.3 sq. m. |
Contact one of our brokers 
Alex Cayer Paradis
Residential real estate broker
418.627.1212 
Eric Paradis
Real Estate Broker
418-580-1378 
Sophie Morin
Real Estate Broker
418-802-5799 |
**Text only available in french.**
WOW à qui la chance! propriété haut de gamme situé au Domaine de la Rivière aux pins. Cette propriété 2021 de 3 actions vous donne accès à une marina ainsi qu'une plage privée afin de profiter du fameux Lac Sain-Joseph. Elle possède un garage DOUBLE, plafond de 9 pieds, plancher chauffant, terrasse ensoleillée avec vue partielle sur la rivière et bien plus. Possibilité d'avoir un quai de l'autre côté de la rue (voir courtier)!Possibilité de faire une 3e chambre. Un véritable clé en main dans ce petit coin de paradis. Une visite s'impose!
Included: Luminaires, aspirateur central et accessoires , Cabanon 8x10, Micro-ondes intégré, Stores, 2 Ventilateurs, 2 ouvre porte électrique, système de contrôle maison intelligente.
| Lot surface | 440.9 MC (4746 sqft) |
| Lot dim. | 15.97x30.75 M |
| Lot dim. | Irregular |
| Livable surface | 167.3 MC (1801 sqft) |
| Building dim. | 27x33 P |
| Distinctive features | Water access, Motor boat allowed |
| Driveway | Asphalt |
| Cupboard | Wood |
| Heating system | Electric baseboard units, Radiant |
| Water supply | Municipality |
| Heating energy | Electricity |
| Windows | PVC |
| Basement foundation | Concrete slab on the ground |
| Hearth stove | Gas fireplace |
| Garage | Double width or more, Fitted |
| Proximity | Daycare centre, Golf, Bicycle path, Elementary school, High school, Cross-country skiing |
| Siding | Steel, Aluminum, Wood |
| Bathroom / Washroom | Seperate shower |
| Basement | No basement |
| Parking (total) | Outdoor, Garage (14 places) |
| Sewage system | Municipal sewer |
| Window type | Crank handle |
| Roofing | Asphalt shingles |
| Topography | Flat |
| Zoning | Residential |
| Room | Dimension | Siding | Level |
|---|---|---|---|
| Hallway | 16.6x6.2 P | Other | RC |
| Family room | 17.5x11.10 P | Other | RC |
| Bathroom | 8.11x8.0 P | Ceramic tiles | RC |
| Master bedroom | 12.3x12.0 P | Other | 2 |
| Walk-in closet | 3.6x6.0 P | Other | 2 |
| Bedroom | 10.1x10.0 P | Other | 2 |
| Bathroom | 9.6x8.6 P | Ceramic tiles | 2 |
| Living room | 12.6x13.6 P | Other | 2 |
| Kitchen | 9.6x8.6 P | Other | 2 |
| Dining room | 14.6x9.4 P | Other | 2 |
| Walk-in closet | 5.6x3.7 P | Other | 2 |
| Other taxes | $3,147.00 |
| Municipal Taxes | $2,691.00 |
| School taxes | $138.00 |
3 beds 2 baths 3270.3 sq. m
Fossambault-sur-le-Lac
5 Rue du Grand-Héron