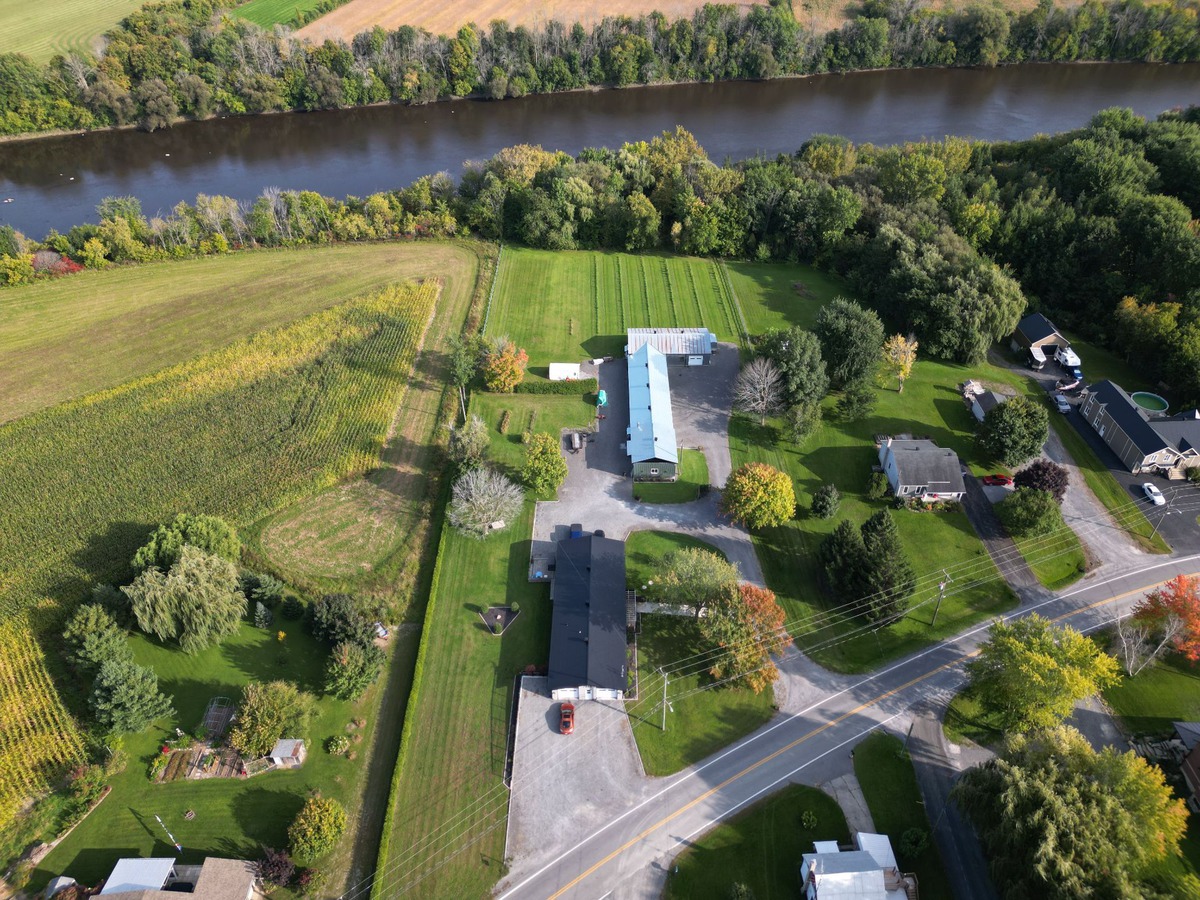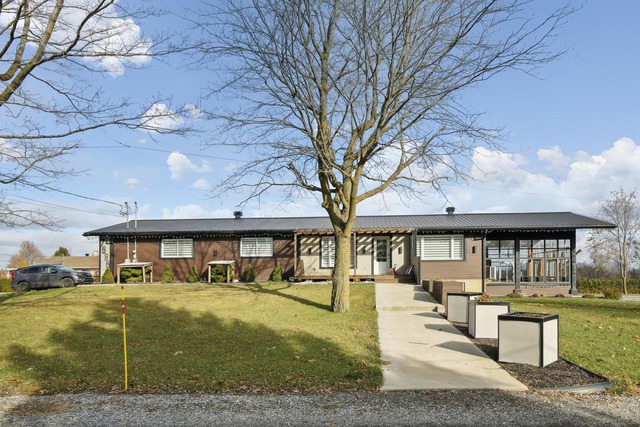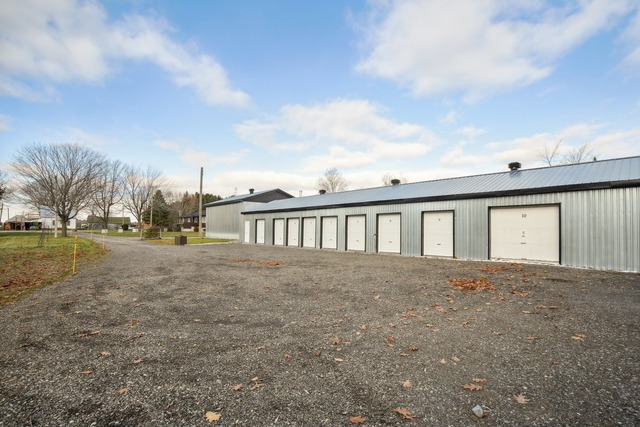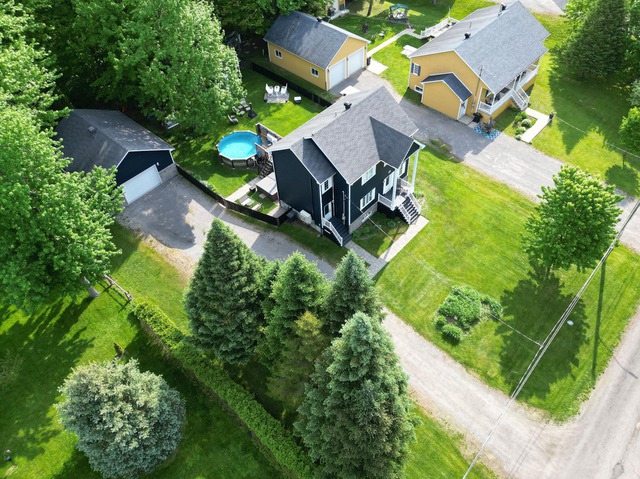|
For sale / Bungalow $1,250,000 7585 Ch. du Rapide-Plat N. Saint-Hyacinthe (Montérégie) 2 bedrooms. 1 Bathroom. 11510 sq. m. |
Contact one of our brokers 
Luc De Grasse
Real Estate Broker
514-364-3315 
Manon Hamelin
Real Estate Broker
514-364-3315 |
For sale / Bungalow
$1,250,000
Description of the property For sale
Magnificent intergenerational residence in Saint-Hyacinthe, located near the Yamaska River. Completely renovated over the past 5 years, this unique property offers a vast land of 123,896 sq ft with residential, commercial, and agricultural zoning. Just 3 minutes from Highway 20, it features 10 mini-warehouses, 2 large garages (2,950 sq ft and 1,760 sq ft), as well as a 3-season solarium. The garages are heated with oil, adding comfort and versatility. Potential income of $25,000 per year. 50 amp input for motorized and sewer connection
This splendid intergenerational property, carefully renovated, represents a rare opportunity in Saint-Hyacinthe. Located in a peaceful setting near the Yamaska River, it offers tranquility and accessibility, being only 3 minutes from Highway 20. The impressive land of 123,896 sq ft, with mixed zoning (residential, commercial, and agricultural), opens the door to a multitude of opportunities, whether for a family business, agricultural operation, or simply to enjoy the space and nature.
The house has been fully renovated over the past 5 years, blending modernity and comfort. The 3-season solarium provides a unique relaxation space, perfect for enjoying sunny days while having a stunning view of the surrounding landscape.
The outdoor facilities are a real asset. With two spacious garages (2950 sq ft and 1760 sq ft), the property is ideal for DIY enthusiasts, car collectors, or those looking for space for their business. The 10 mini-storage units offer potential for additional income or ample storage space for various needs.
The oil heating for the garages ensures comfort throughout the year, allowing the use of these spaces even in winter. The unique combination of space, versatility, and comfort makes this property a rare gem in the region.
This house, with its location and features, is perfect for those looking to combine residential living with commercial/agricultural opportunities. It is a property that must be visited to fully appreciate its potential and beauty.
-plantation of 150 hazelnut trees
Included: Light fixtures,curtains,blinds, murphy bed, camera system,dishwasher.
Excluded: Hot tub
-
Lot surface 11510 MC (123894 sqft) Lot dim. 74.6x214.41 M Lot dim. Irregular Building dim. 9.14x20.76 M -
Distinctive features Water access Driveway Not Paved Heating system Radiant Water supply Municipality Heating energy Electricity Equipment available Wall-mounted heat pump Foundation Poured concrete Garage Attached, Heated, Detached, Double width or more, Single width Distinctive features Intergeneration Proximity Highway Bathroom / Washroom Adjoining to the master bedroom, Seperate shower Basement 6 feet and over, Seperate entrance, Finished basement Parking (total) Outdoor, Garage (8 places) Sewage system Purification field, Septic tank Distinctive features Wooded Zoning Agricultural, Commercial, Residential -
Room Dimension Siding Level Living room 16.7x15.2 P Ceramic tiles RC Dining room 9.11x17.1 P Ceramic tiles RC Kitchen 9.3x17.2 P Ceramic tiles RC Master bedroom 13.2x19.11 P Ceramic tiles RC Home office 19.2x13.6 P Ceramic tiles RC Bathroom 10.7x15.11 P Ceramic tiles RC -
Room Dimension Siding Level Kitchen 9.8x17.6 P Ceramic tiles 0 Living room 16.1x18.3 P Ceramic tiles 0 Master bedroom 13.6x13.8 P Ceramic tiles 0 Bathroom 12.2x12 P Ceramic tiles 0 Storage 16.7x24.10 P 0 -
Municipal Taxes $4,355.00 School taxes $376.00









