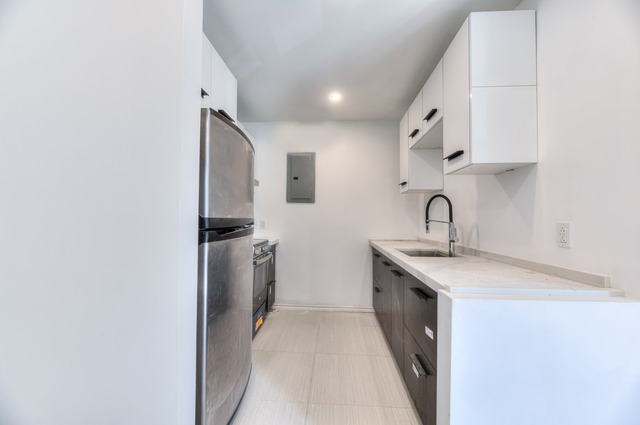
$1,850 / month 2 beds 1 bath
2320 Rue Sigouin, app. 4
Montréal (Saint-Laurent)
|
For rent / Apartment $2,350 / month 2355 Rue Wilfrid-Reid, app. 608 Montréal (Saint-Laurent) 2 bedrooms. 2 Bathrooms. 863 sq. ft.. |
Contact one of our brokers 
Jordan Bieri
Real Estate Broker
514-867-0777 
Chady Borgi
Real Estate Broker
514-726-7066 |
Stunning corner unit on the top floor offering 9.5' ceilings with open concept. An abundance of natural light during the day and beautiful evening sunset views. Modern kitchen including quality appliances. Accent lighting and custom blinds just installed. 2 bedrooms with an ensuite in the master bedroom. Parking and storage included. Available August 1st, 2024. A must see!
Stunning corner unit in Bois-Franc's latest new construction in the beautiful WR3 building within walking distance of all necessary amenities and transportation. Faubourg Bois-Franc and its commerces and restaurants such as IGA, pharmacy, Chocolats Favoris, Première Moisson, Petinos, Yuzu Sushi to name a few facing the property.
- REM station a 3 minute walk
- 2 bed 2 bath unit offering very high end finishings
- North West facing for maximal sun exposure
- Abundance of natural light
- Exercice room
- Roof top terrasse with lounge area
- Hot-water included
- storage locker & parking included
Included: Hot-Water, Window Coverings, Fridge, Stove, Oven, Washer/Dryer, Indoor Parking, Indoor Locker, Central AC, Light fixtures
Excluded: Electricity, Heating, Cable, Internet, Tenant Civil Liability Insurance 2M$
| Livable surface | 863 PC |
| Restrictions/Permissions | No pets allowed |
| Heating system | Electric baseboard units |
| Easy access | Elevator |
| Water supply | Municipality |
| Heating energy | Electricity |
| Equipment available | Central air conditioning, Ventilation system, Entry phone, Electric garage door, Partially furnished |
| Garage | Heated, Fitted |
| Proximity | Highway, Daycare centre, Hospital, Bicycle path, Elementary school, High school, Public transport |
| Restrictions/Permissions | Smoking not allowed, Short-term rentals not allowed |
| Bathroom / Washroom | Adjoining to the master bedroom, Seperate shower |
| Parking (total) | Garage (1 place) |
| Zoning | Residential |
| Room | Dimension | Siding | Level |
|---|---|---|---|
| Living room | 11.0x8.2 P | Wood | AU |
| Dining room | 11.0x8.2 P | Wood | AU |
| Kitchen | 10.2x8.4 P | Wood | AU |
| Master bedroom | 10.10x10.8 P | Wood | AU |
| Bathroom | 8.5x4.11 P | Ceramic tiles | AU |
| Bedroom | 10.10x9.2 P | Wood | AU |
| Bathroom | 8.5x4.11 P | Ceramic tiles | AU |