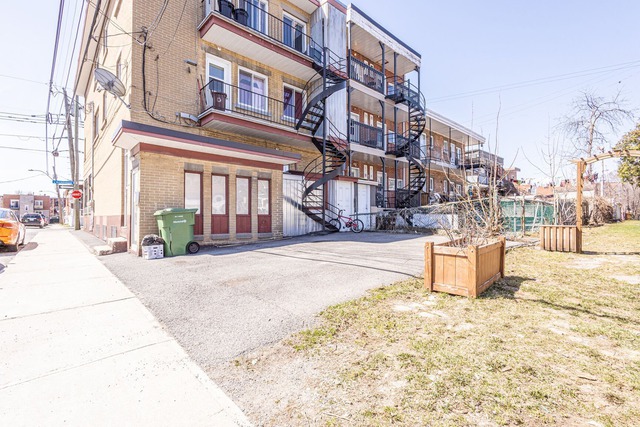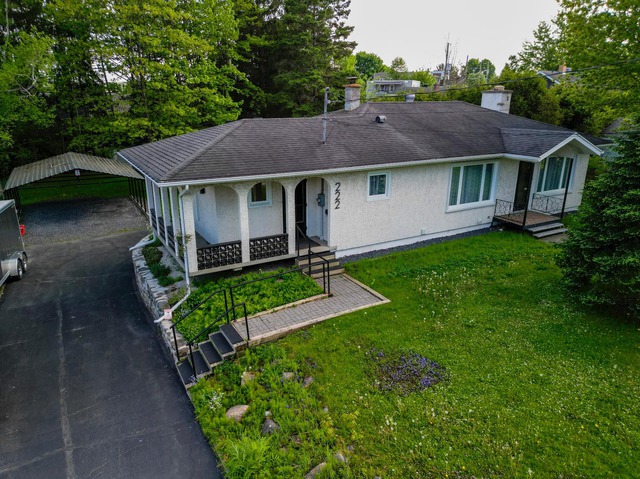|
For sale / Two or more storey $329,000 212 Rue Fairhaven Hinchinbrooke (Montérégie) 3 bedrooms. 1 + 1 Bathroom/Powder room. 3923.2 sq. m. |
Contact one of our brokers 
Sophie Lafleur
Residential real estate broker
514-451-3396 
Janik Lafleur
Residential and commercial real estate broker
450-802-5230 |
For sale / Two or more storey
$329,000
Description of the property For sale
**Text only available in french.**
Propriété à étage de construction 2004 située à 2 pas de la ville de Huntingdon. Cette maison vous offre 3 chambres à coucher à l'étage avec salle de bain et douche indépendante.Sous-sol avec salle familiale et foyer au bois . Accès au garage par le sous-sol. Aucun voisin à l'arrière, grand terrain boisé de 42 228 pieds carré. Grande galerie à l'arrière. Tranquilité assurée!
Excluded: Les effets personnels des locataires présents.
Sale without legal warranty of quality, at the buyer's risk and peril
-
Lot surface 3923.2 MC (42229 sqft) Lot dim. 64.49x60.83 M -
Driveway Not Paved Cupboard Wood Heating system Electric baseboard units Water supply Artesian well Heating energy Wood, Electricity Windows PVC Foundation Poured concrete Hearth stove Wood fireplace Garage Attached, Single width Distinctive features No neighbours in the back, Cul-de-sac Bathroom / Washroom Seperate shower Basement 6 feet and over, Partially finished Parking (total) Outdoor, Garage (6 places) Sewage system Purification field, Septic tank Distinctive features Wooded Window type Crank handle Roofing Asphalt shingles Zoning Residential -
Room Dimension Siding Level Other 14x19 P Ceramic tiles RC Living room 12x15 P Wood RC Washroom 5.1x6.5 P Ceramic tiles RC Master bedroom 11.9x11.0 P Floating floor 2 Bedroom 11x10 P Floating floor 2 Bedroom 9.3x8.7 P Floating floor 2 Bathroom 9.9x11.0 P Ceramic tiles 2 Family room 25 P Ceramic tiles 0 Workshop 13x12 P 0 -
Municipal Taxes $1,764.00 School taxes $248.00




