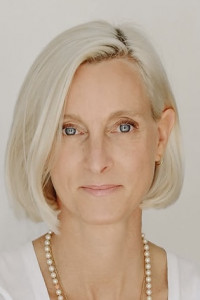
$1,850 / month 2 beds 1 bath
3819 Rue St-Denis
Montréal (Le Plateau-Mont-Royal)
|
For rent / Apartment $3,400 / month 4443 Rue Drolet Montréal (Le Plateau-Mont-Royal) 2 bedrooms. 1 + 1 Bathroom/Powder room. 132 sq. m. |
Contact real estate broker 
Caroline Pajot
Real Estate Broker
514-933-5800 |
In the heart of the Plateau, beautiful unit on 2 levels. Modern and bright, this apartment on the 2nd and 3rd floor offers great amenities in an ultra lively neighbourhood. 2 good-sized bedrooms, an office space, 1 bathroom with separate shower on the 1st floor. On the upper floor you will find a beautiful open concept living room, a powder room and a lovely private terrace.
Do you want to experience the Plateau and its hustle and bustle while enjoying calm? This apartment is for you.
Built in 2022, this small condominium of 5 units is just 2 minutes away from Av. of Mount Royal, its shops, restaurants and bars. Within walking distance of the city's most beautiful parks: La Fontaine, Jeanne-Mance, Mont-Royal. 5 mins. walk from Mont-Royal metro station. In short, a paradise for walkers, cyclists and public transport subscribers. Walk score 98
The apartment is divided into 2 very distinct spaces.
On the 2nd floor you will find the 2 bedrooms, spacious, bright and equipped with beautiful, large wardrobes. A spacious bathroom with bath and separate shower. A pleasant office space and a washer-dryer area.
On the 3rd and last floor is the living area with a beautiful open-plan dining and living room with access to the terrace for sunny days. The kitchen brings the 2 spaces together with its large welcoming island. Small powder room.
******************************
In the heart of the Plateau, beautiful unit on 2 levels. Modern and bright, this apartment on the 2nd and 3rd floor offers great amenities in an ultra lively neighbourhood. 2 good-sized bedrooms, an office space, 1 bathroom with separate shower on the first floor. On the upper floor you will find a beautiful open concept living room, a powder room and a lovely private terrace.
******************************
a) The first month of rent will be paid as soon as the PL is accepted and will be paid to Groupe Sutton Centre-Ouest inc;
b) No animals;
c) Non-smoking apartment; no cigarettes or cannabis;
d) No subletting or Airbnb;
e) The tenant will provide proof of employment and banking references. A credit check may be required;
f) Repairs less than $250 will be the responsibility of the tenant in agreement with the owner;
g) Any change in the apartment must be previously authorized by the owner;
h) The apartment must be returned in the same condition as upon arrival, minus normal wear and tear. Verification by the owner or a representative upon the tenant's departure. A complete cleaning of the unit, including appliances, interior of cupboards, drawers etc. will be carried out at the expense of the tenant before his departure;
i) In the event of departure, the tenant will accept visits with a 24 hours' notice within 3 months preceding his departure. He will give a duplicate of the keys to the listing broker;
j) By laws will be given upon arrival and signed by the tenant;
k) The tenant will provide proof of civil liability insurance of two million dollars ($2,000,000.00) before taking possession and before each lease renewal.
Included: Fridge, hob, oven, extractor hood, washer, dryer. Blinds.
Excluded: Electricity, hot water, telephone, internet, civil liability insurance $2 million.
| Livable surface | 132 MC (1421 sqft) |
| Landscaping | Patio |
| Restrictions/Permissions | No pets allowed |
| Heating system | Electric baseboard units |
| Water supply | Municipality |
| Heating energy | Electricity |
| Equipment available | Private balcony, Wall-mounted air conditioning, Partially furnished |
| Proximity | Daycare centre, Park - green area, Bicycle path, Elementary school, Public transport |
| Bathroom / Washroom | Seperate shower |
| Sewage system | Municipal sewer |
| Zoning | Residential |
| Room | Dimension | Siding | Level |
|---|---|---|---|
| Living room | 3.35x4.6 M | Wood | 3 |
| Kitchen | 3.53x3.56 M | Wood | 3 |
| Dining room | 3.35x4.6 M | Wood | 3 |
| Master bedroom | 3.05x3.99 M | Wood | 2 |
| Bedroom | 2.44x4.6 M | Wood | 2 |
| Home office | 2.69x2.31 M | Wood | 2 |
| Energy cost | $700.00 |