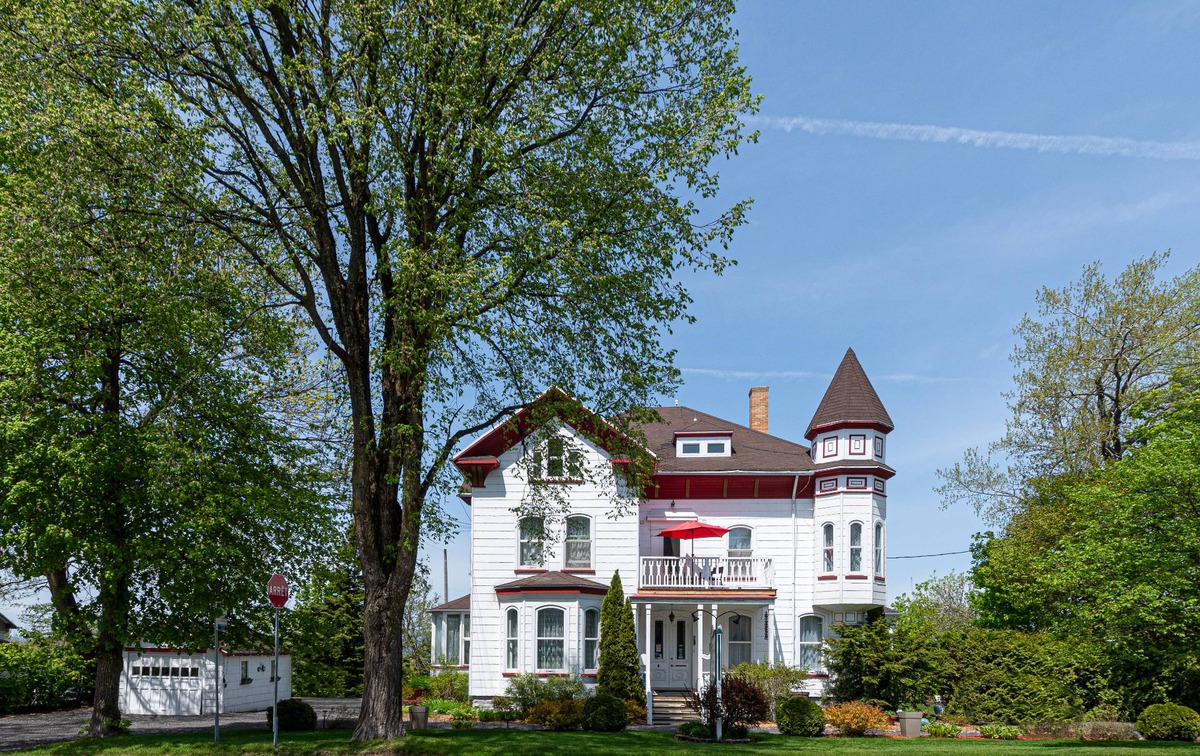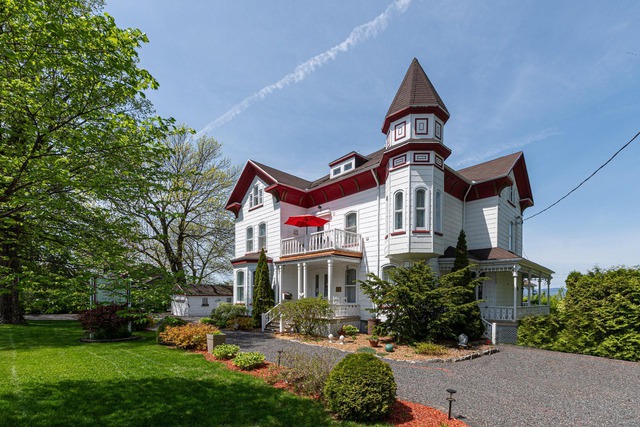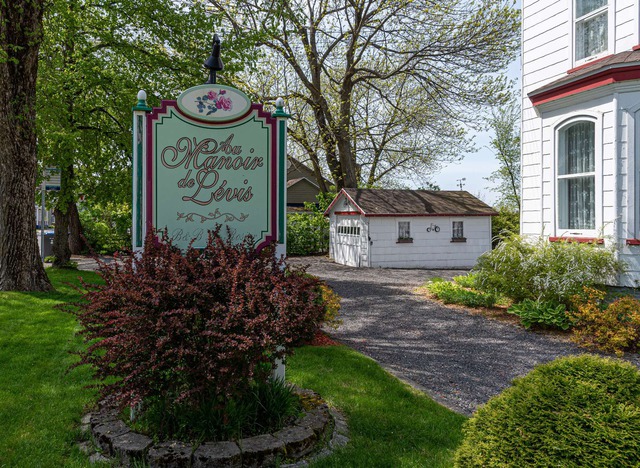|
For sale / Two or more storey $1,399,000 473 Rue St-Joseph Lévis (Desjardins) (Chaudière-Appalaches) 8 bedrooms. 6 Bathrooms. 25230 sq. ft.. |
Contact one of our brokers 
Valerie Samuelsen
Real Estate Broker
418-570-0124 
Nicole Samuelsen
Real Estate Broker
418-931-1365 |
For sale / Two or more storey
$1,399,000
Description of the property For sale
An authentic Levis gem dating from the 1890s, this majestic, spacious Victorian type residence is an integral part of the local heritage. Welcome to Manoir de Lévis! It offers breathtaking views of Montmorency Falls and Île d'Orléans, 7 bedrooms with en suite bathrooms, magnificent grounds, a covered gallery with sunset views and a garage. Close to the Parcours de L'Anse bike path and at some 3.5. km from the Lévis/Vieux Québec ferry. Contact us to schedule a visit and soak up the incredible ambience of this unique place!
Included: réfrigérateur au sous-sol, congélateur au sous-sol, réfrigérateur de la salle de lavage, 2 laveuses et 1 sécheuse, tablettes fixées au mur, table de service dans la salle à manger, piano et harmonium.
Sale without legal warranty of quality, at the buyer's risk and peril
-
Lot surface 25230 PC -
Heating system Hot water Water supply Municipality Garage Detached Distinctive features No neighbours in the back Proximity Highway, Cegep, Golf, Hospital, Park - green area, Bicycle path, Elementary school, Alpine skiing, High school, Cross-country skiing, Public transport, University Parking (total) Outdoor, Garage (8 places) Sewage system Municipal sewer View Other, Water, Mountain, Panoramic, City Zoning Residential -
Room Dimension Siding Level Hallway 3x5.3 P Flexible floor coverings RC Hallway 14x8.7 P Floating floor RC Home office 14x13.6 P Carpet RC Washroom 3.5x3.8 P Linoleum RC Living room 15.3x20.2 P Wood RC Dining room 15.1x18.3 P Wood RC Dinette 8.1x7.1 P Floating floor RC Kitchen 15.1x19.7 P Ceramic tiles RC Laundry room 14.1x6.2 P Wood RC Bedroom 14.1x17.1 P Carpet RC Bathroom 8.11x7.8 P Ceramic tiles RC Other 12.6x13 P Carpet 2 Bedroom 13.11x13.8 P Linoleum 2 Dinette 5.5x5.5 P Linoleum 2 Bathroom 9.7x5.5 P Ceramic tiles 2 Bedroom 15.3x16.1 P Wood 2 Bathroom 9.7x3.11 P Ceramic tiles 2 Bedroom 14.4x15.2 P Wood 2 Bathroom 11.2x9.1 P Ceramic tiles 2 Bedroom 15.4x16.4 P Wood 2 Other 41.6x48.4 P Wood AU Other 10x15.5 P Wood AU Bedroom 14.5x12.6 P Wood 0 Bathroom 12.10x8.10 P Floating floor 0 Home office 8.2x8.6 P Carpet 0 Storage 24.8x9.9 P Wood 0 Cellar / Cold room 13.6x8.8 P Wood 0 Other 13.3x16.5 P Concrete 0 Storage 18x10.8 P Other 0 Storage 19.8x26.2 P Concrete 0 -
Municipal Taxes $7,883.00 School taxes $560.00
Advertising









