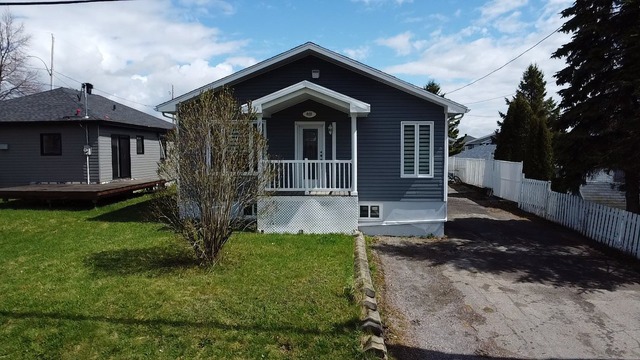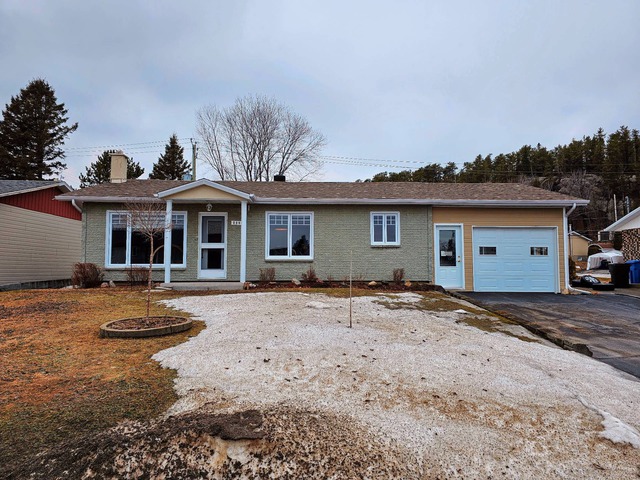
$249,900 3 beds 2 baths 464.5 sq. m
469 Rue Ste-Thérèse
Saguenay (Chicoutimi) (Saguenay/Lac-Saint-Jean)
|
For sale / Bungalow $394,000 352 Rue de Longchamp Saguenay (Chicoutimi) (Saguenay/Lac-Saint-Jean) 3 bedrooms. 1 + 1 Bathroom/Powder room. 636.3 sq. m. |
Contact real estate broker 
Cassandra Carignan
Residential real estate broker
514-475-5594 |
**Text only available in french.**
Bungalow complètement rénové affichant un style unique situé dans un quartier recherché. Profitez d'un vaste terrain intime & orienté Sud-Ouest pour du soleil toute la journée. Comptoir en granite et armoires de bois dans la cuisine. Foyer au gaz et thermopompe dans l'aire de vie. Chambre des maîtres comme digne d'une suite d'hôtel avec bain, douche italienne et walk-in. Au sous-sol, bar et salle familiale pour recevoir. Proche de tous les services.
Included: Stores, luminaires, pôles à rideaux, lave vaisselle, remise et possibilité d'inclure: les 2 réfrigérateurs du bar.
Excluded: Supports de télévision de la chambre à coucher et du salon du sous-sol.
Sale without legal warranty of quality, at the buyer's risk and peril
| Lot surface | 636.3 MC (6849 sqft) |
| Lot dim. | 14.02x30.77 M |
| Building dim. | 11.72x7.62 M |
| Mobility impaired accessible | Threshold-free shower |
| Driveway | Asphalt |
| Cupboard | Wood |
| Heating system | Electric baseboard units |
| Water supply | Municipality |
| Heating energy | Electricity |
| Equipment available | Central vacuum cleaner system installation, Wall-mounted heat pump |
| Windows | PVC |
| Foundation | Poured concrete |
| Hearth stove | Gas fireplace |
| Proximity | Highway, Cegep, Daycare centre, Golf, Hospital, Elementary school, High school, Public transport |
| Siding | Stucco |
| Bathroom / Washroom | Seperate shower |
| Basement | 6 feet and over, Finished basement |
| Parking (total) | Outdoor (4 places) |
| Sewage system | Municipal sewer |
| Landscaping | Land / Yard lined with hedges, Landscape |
| Window type | Sliding, Crank handle |
| Roofing | Asphalt shingles |
| Topography | Flat |
| Zoning | Residential |
| Room | Dimension | Siding | Level |
|---|---|---|---|
| Hallway | 3.3x1.8 M | Ceramic tiles | RC |
| Kitchen | 3.8x2.4 M | Ceramic tiles | RC |
| Dining room | 3.0x3.8 M | Wood | RC |
| Living room | 3.3x3.8 M | Wood | RC |
| Master bedroom | 3.8x4.8 M | Wood | RC |
| Other | 1.8x2.1 M | Ceramic tiles | RC |
| Walk-in closet | 2.3x2.3 M | Ceramic tiles | RC |
| Family room | 8.1x3.4 M | Floating floor | 0 |
| Bedroom | 3.4x4.6 M | Floating floor | 0 |
| Bedroom | 2.9x3.4 M | Floating floor | 0 |
| Bathroom | 3.4x2.3 M | Ceramic tiles | 0 |
| Laundry room | 2.9x2.6 M | Ceramic tiles | 0 |
| Municipal Taxes | $3,118.00 |
| School taxes | $176.00 |
3 beds 1 bath + 1 pwr 343.1 sq. m
Saguenay (Chicoutimi)
581 Rue Rabelais
3 beds 1 bath + 1 pwr 603.9 sq. m
Saguenay (Chicoutimi)
606 Rue Rioux

