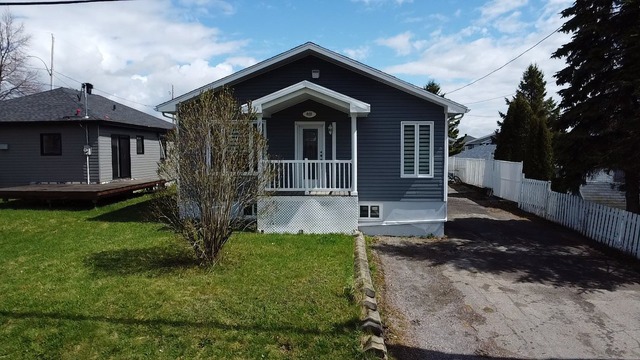
$342,500 + GST/QST 3 beds 2 baths 428.1 sq. m
1445 Rue des Roseaux
Saguenay (Chicoutimi) (Saguenay/Lac-Saint-Jean)
|
For sale / Bungalow $336,000 1709 Rue du Gardénia Saguenay (Chicoutimi) (Saguenay/Lac-Saint-Jean) 3 bedrooms. 1 + 1 Bathroom/Powder room. 6027.8 sq. ft.. |
Contact real estate broker 
Stéphanie Marcil
Residential real estate broker
418-817-4734 |
**Text only available in french.**
Vente faite sans garantie légale quant à la qualité , aux risques et périls de l'acheteur. Découvrez ce magnifique jumelé situé dans un quartier paisible et tranquille, offrant intimité n'ayant aucun voisin arrière. Construit en 2014, ce jumelé récent vous séduira par son design chaleureux et ses finitions de qualité. L'intérieur spacieux vous offre de grandes aires de vie lumineuses, parfaites pour accueillir famille et amis. Avec ses 3 chambres à coucher, une salle de bain complète et une salle d'eau pratique, ce jumelé répondra à tous vos besoins. Profitez également d'un extérieur bien aménagé où il fait bon se détendre.
Included: Pôles, rideaux, stores, thermopompe et accessoires, luminaires, bancs de cuisine, télévision cuisine, foyer électrique salon, pharmacie salle d'eau, gazebo, pergola, ensembles de patio (2), remise.
Excluded: Tous les effets personnels des vendeurs
Sale without legal warranty of quality, at the buyer's risk and peril
| Lot surface | 6027.8 PC |
| Lot dim. | 52.5x114.8 P |
| Building dim. | 24.1x37.2 P |
| Driveway | Asphalt |
| Heating system | Electric baseboard units |
| Water supply | Municipality |
| Heating energy | Electricity |
| Equipment available | Central vacuum cleaner system installation, Ventilation system, Wall-mounted heat pump |
| Windows | PVC |
| Foundation | Poured concrete |
| Distinctive features | No neighbours in the back |
| Proximity | Daycare centre, Park - green area, Elementary school, High school |
| Siding | Brick, Vinyl |
| Bathroom / Washroom | Seperate shower |
| Basement | 6 feet and over, Finished basement |
| Parking (total) | Outdoor (4 places) |
| Sewage system | Municipal sewer |
| Landscaping | Land / Yard lined with hedges |
| Distinctive features | Wooded |
| Landscaping | Landscape |
| Window type | Crank handle |
| Roofing | Asphalt shingles |
| Topography | Flat |
| Zoning | Residential |
| Room | Dimension | Siding | Level |
|---|---|---|---|
| Hallway | 6.1x5.9 P | Ceramic tiles | RC |
| Dining room | 12.4x10.2 P | Wood | RC |
| Living room | 12.5x15.9 P | Wood | RC |
| Kitchen | 10.7x14.3 P | Ceramic tiles | RC |
| Bedroom | 11.7x13.4 P | Wood | RC |
| Washroom | 6.3x7.9 P | Ceramic tiles | RC |
| Bedroom | 10.1x11.1 P | Floating floor | 0 |
| Walk-in closet | 8.2x4.1 P | Floating floor | 0 |
| Bathroom | 11x9.4 P | Ceramic tiles | 0 |
| Family room | 10.1x19.4 P | Floating floor | 0 |
| Bedroom | 11.1x8.1 P | Floating floor | 0 |
| Energy cost | $1,697.00 |
| Municipal Taxes | $3,208.00 |
| School taxes | $178.00 |
3 beds 2 baths 464.5 sq. m
Saguenay (Chicoutimi)
469 Rue Ste-Thérèse
3 beds 1 bath + 1 pwr 636.3 sq. m
Saguenay (Chicoutimi)
352 Rue de Longchamp
3 beds 1 bath + 1 pwr 343.1 sq. m
Saguenay (Chicoutimi)
581 Rue Rabelais


