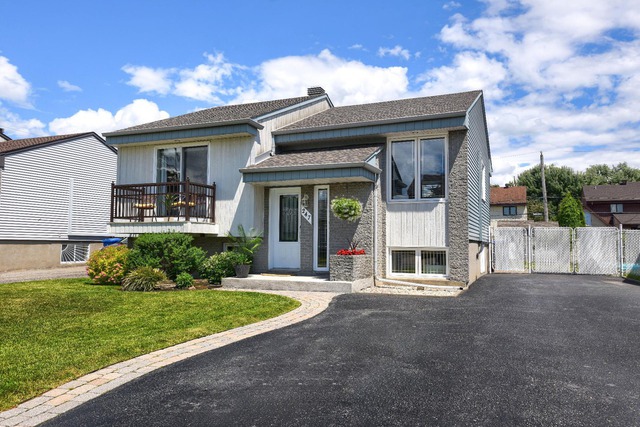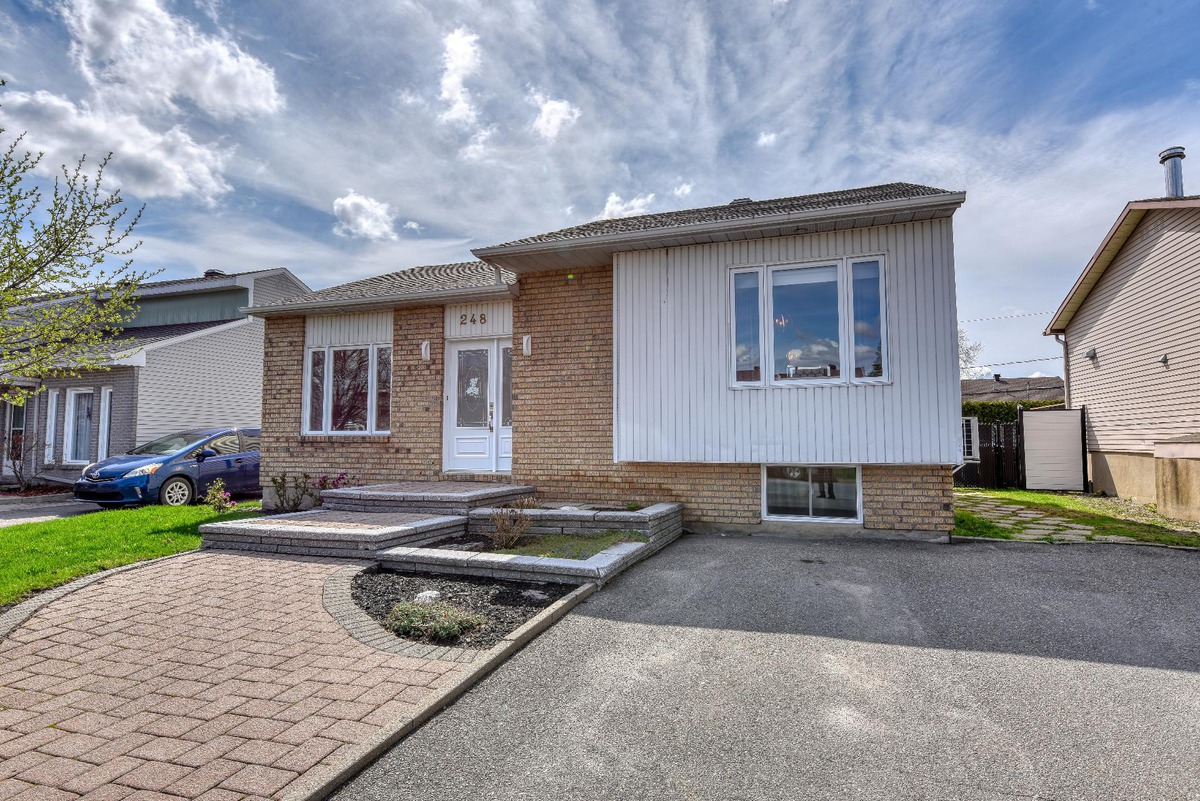
$525,000 3 beds 2 baths 545.8 sq. m
247 Rue Varin
Terrebonne (Lachenaie) (Lanaudière)
|
For sale / Bungalow SOLD 248 Rue Parent Terrebonne (Lachenaie) (Lanaudière) 3 bedrooms. 1 + 1 Bathroom/Powder room. 557.5 sq. m. |
Contact one of our brokers 
Christian Roberge
Residential real estate broker
514-346-2556 
Audrey Papineau
Residential real estate broker
450-964-0333 |
Terrebonne (Lachenaie) (Lanaudière)
**Text only available in french.**
Magnifique maison rénovée avec 3 chambres, 1 salle de bain +1 salle d'eau, aire ouverte au rdc avec plafond cathédrale, spacieuse cuisine avec îlot, sous-sol entièrement rénové en 2022, grand rangement, et atelier. Grande cour aménagée avec piscine semi-creusée chauffée et terrasse de bois, 2 cabanons, et balcon avec gazebo. Plusieurs rénos effectuées dont revêtement toiture 2020, sous-sol et salle d'eau 2022, salle de bain 2013, cuisine 2011. Plusieurs inclusions dont génératrice reliée au panneau, aspirateur central, 2 air clim muraux, gazebo, et plus! Secteur tranquille avec parc, pistes cyclables, écoles, accès rapide aut. 25-640! À voir!
Included: Luminaires, ventilateur, stores, pôles et rideaux, 2 air clim muraux (SAM +CCP), hotte de cuisine, lave-vaisselle, aspirateur central +access., cabanon, remise, gazebo +guirlande lumières, piscine semi-creusée et accessoires, chauffe-eau piscine, génératrice Generac reliée panneau +remise de rangement, rangement garde-robe CCP, miroirs sdb +salle d'eau, tablette +décoration murale +crochets sdb, miroir +crochets +paniers +porte-clés entrée, 2 tablettes CCP, tablettes rangement, frigo sous-sol
Excluded: Système de son et haut-parleurs muraux du sous-sol, supports à tv muraux +tv, bar, miroir chambre sous-sol, petite étagère murale décorative de la salle d'eau, balançoire, meubles, décorations et effets personnels
| Lot surface | 557.5 MC (6001 sqft) |
| Lot dim. | 14.63x38.1 M |
| Building dim. | 10.38x8.53 M |
| Building dim. | Irregular |
| Driveway | Asphalt, Double width or more |
| Landscaping | Patio |
| Cupboard | Thermoplastic |
| Heating system | Space heating baseboards, Electric baseboard units |
| Water supply | Municipality |
| Heating energy | Electricity |
| Equipment available | Central vacuum cleaner system installation, Wall-mounted air conditioning |
| Windows | PVC |
| Foundation | Poured concrete |
| Pool | Other, Heated |
| Proximity | Highway, Cegep, Daycare centre, Golf, Hospital, Park - green area, Bicycle path, Elementary school, High school, Public transport |
| Siding | Aluminum, Brick |
| Bathroom / Washroom | Seperate shower, Jacuzzi bath-tub |
| Basement | 6 feet and over, Finished basement |
| Parking (total) | Outdoor (4 places) |
| Sewage system | Municipal sewer |
| Landscaping | Fenced, Landscape |
| Window type | Sliding, Crank handle |
| Roofing | Asphalt shingles |
| Topography | Flat |
| Zoning | Residential |
| Room | Dimension | Siding | Level |
|---|---|---|---|
| Hallway | 10x4.2 P | Ceramic tiles | RC |
| Living room | 15.1x13.11 P | Floating floor | RC |
| Kitchen | 15.1x13.4 P | Ceramic tiles | RC |
| Master bedroom | 14.10x11.9 P | Floating floor | RC |
| Bedroom | 11x9 P | Floating floor | RC |
| Bathroom | 9.2x7.11 P | Ceramic tiles | RC |
| Laundry room | 5.4x3.2 P | Ceramic tiles | RC |
| Family room | 15.2x11.6 P | PVC | 0 |
| Playroom | 16.8x12.9 P | PVC | 0 |
| Bedroom | 12.10x7.10 P | PVC | 0 |
| Washroom | 9.4x5.2 P | PVC | 0 |
| Storage | 13.11x9.7 P | Concrete | 0 |
| Storage | 5.5x5.4 P | Concrete | 0 |
| Workshop | 8.10x8.3 P | Concrete | 0 |
| Municipal Taxes | $2,936.00 |
| School taxes | $253.00 |


