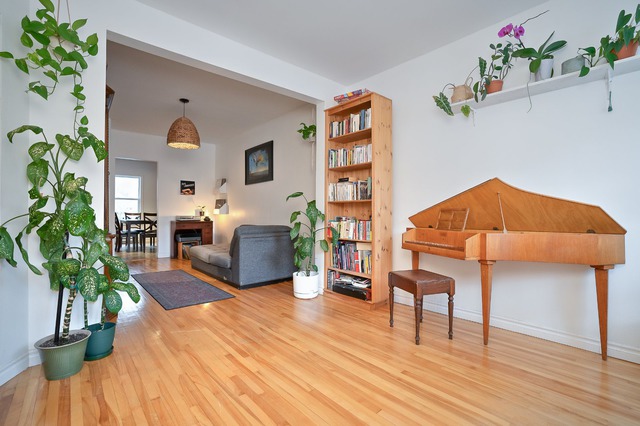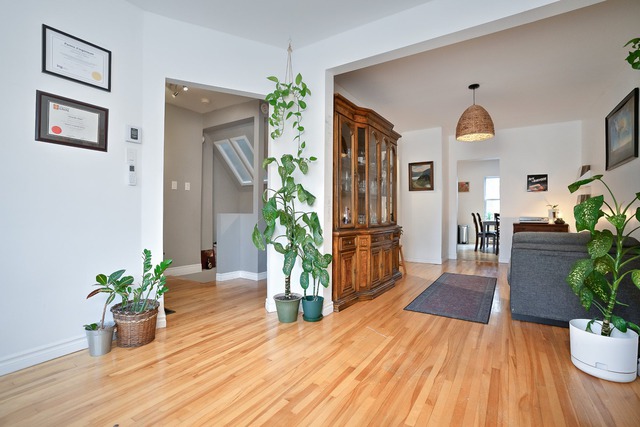|
For sale / Triplex $849,000 791 Rue Woodland Montréal (Verdun/Île-des-Soeurs) 1 bedroom. 1 Bathroom. 1229 sq. ft.. |
Contact one of our brokers 
Andrew Pink
Residential real estate broker
438-837-8674 
Frédéric Mainville inc.
Real Estate Broker
514-992-4387 |
Description of the property For sale
DOUBLE OCCUPATION !!! Superb triplex located in the heart of Verdun. Ground floor unit with finished basement available on June 1st and second floor unit available on July 1st. Ideal triplex for owner occupant or investor!
Excellent investment opportunity! This superb triplex nestled in the heart of the dynamic community of Verdun is ideal for owner-occupants. The ground floor unit has a finished basement and is available as of June 1, 2024 and the second floor unit is available on July 1st. This triplex, ideally located close to parks, schools, shops, restaurants and public transportation, offers owners and tenants unparalleled convenience.
Improvements to the main floor unit have been undertaken by both previous and current owners including the basement, kitchen and bathroom. It has an open kitchen + dining room and a large double room which can accommodate an office or possibly another bedroom. The basement, with a height of over 6'6", includes a bedroom with a walk-in closet, a flexible space that can be used as another bedroom, a playroom or another office space. Washer/dryer hookups are located in the basement.
The second and third floor units have functional layouts and comfortable living spaces. with large bedrooms, a spacious double room and front and rear balconies for each unit.
The building has been well maintained over the years:
- Replacement of most of the galvanised steel water distribution lines with Pex.
- Replacement of the front and rear balconies in 2015. Fibreglass, wood and aluminium.
- The outside electric conduit and the main panel changed in 2014.
- Replacement of doors and windows in 2011.
- Repointing of the brick (front and rear) carried out in 2011.
Rare opportunity to acquire a portion of Verdun's thriving real estate market. Contact us today to schedule a showing and make this triplex your next investment or home!!!
Visits by appointment only on Saturday May 4th between 11am - 1pm and Sunday May 5th between 3-4pm.
Included: Apt #1: 3 barstools and 2 televisions.
Excluded: Personal belongings of tenants.
-
Lot surface 1229 PC Lot dim. 20x61 P Building dim. 20x43 P Building dim. Irregular -
Heating system Space heating baseboards, Electric baseboard units Water supply Municipality Heating energy Electricity Foundation Poured concrete Siding Brick Basement 6 feet and over, Partially finished Sewage system Municipal sewer Zoning Residential -
Room Dimension Siding Level Kitchen 3.54x2.92 M Ceramic tiles RC Dining room 2.71x3.63 M Ceramic tiles RC Living room 2.93x4.16 M Wood RC Home office 3.56x3.6 M Wood RC Bathroom 1.6x2.31 M Ceramic tiles RC Master bedroom 3.88x2.83 M Floating floor 0 Walk-in closet 2.91x1.85 M Floating floor 0 Family room 5.73x3.39 M Floating floor 0 -
Municipal Taxes $4,306.00 School taxes $535.00 -
Income $40,440.00
Advertising









