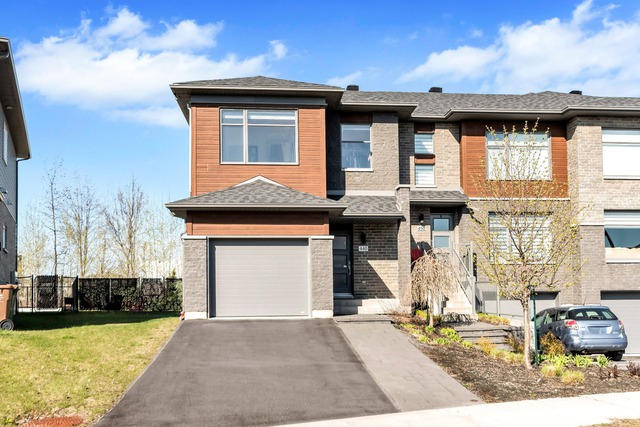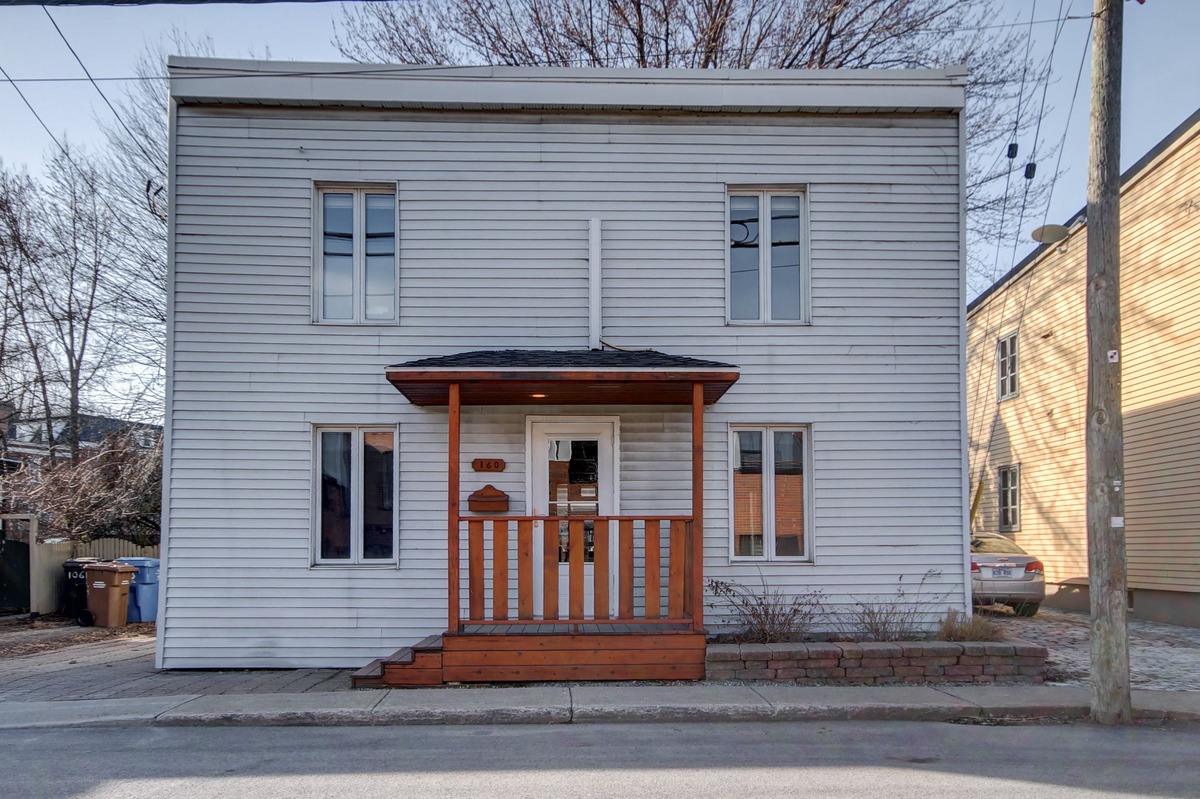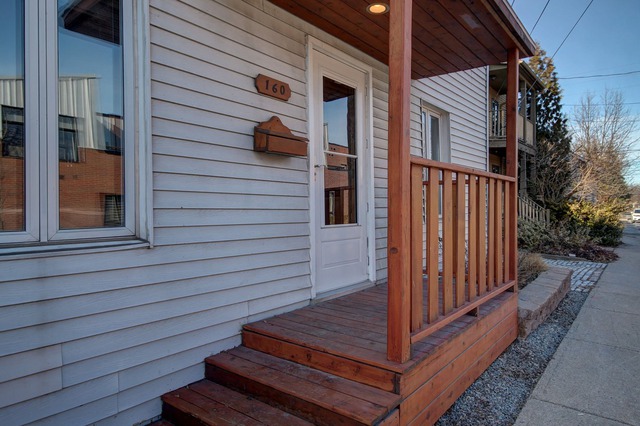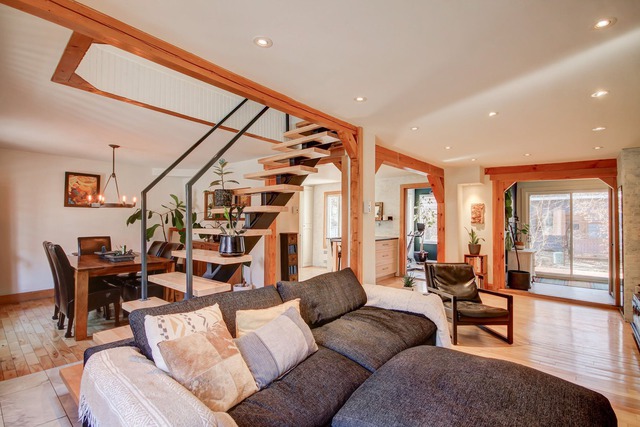
$739,000 4 beds 2.5 baths 3627 sq. ft.
440 Rue du Moissonneur
La Prairie (Montérégie)
|
For sale / Two or more storey SOLD 160 Rue St-Laurent La Prairie (Montérégie) 4 bedrooms. 1 Bathroom. 1515 sq. ft.. |
Contact one of our brokers 
Michael Denault
Real Estate Broker
514-377-6797 
Audrey Giguère inc.
Residential real estate broker
438-501-2345 |
La Prairie (Montérégie)
Splendid property located in the heart of the historic and charming Old Fort district of La Prairie! This refined house will charm you with its welcoming interior and modern updates! As soon as you cross the threshold of the property, you will be greeted by a spacious open-concept layout. Upstairs, discover three generously sized bedrooms and a beautiful European-style bathroom. The 3874 square feet lot with a completely fenced yard and no rear neighbors will ensure perfect privacy for the upcoming warm summer evenings. A visit is a must...
Refined!!! Turnkey. This property has everything to please you with its spacious and bright rooms. You will be charmed by the 3874 sq ft lot offering exceptional privacy, all located in the historic and charming Old Fort district of La Prairie!
*Four good-sized bedrooms;
*Complete and refined bathroom at the 2nd floor;
*Beautiful fenced backyard with no neighbors;
*Huge shed;
*Possible rear entrance with church public parking;
*Primary schools within a 5-minute walk;
*Private and reputable Jean de la Mennais College 1.6km away;
*Ideally located in the historic and warm Old Fort district of La Prairie!
Several improvements/renovations:
2016: Completely renovated bathroom;
2020: Rear siding of the house;
2021: New refined staircase;
2022: Restoration of kitchen cabinets, addition of a granite countertop, and the addition of the island/counter.
The INCLUSIONS are sold without legal warranty of quality at the buyer's risks and perils but must be in working condition upon the delivery of the building
Included: Oven, refrigerator, dishwasher, hood, stove, blinds
Excluded: Light fixture above the kitchen island, washer, dryer.
| Lot surface | 3874 PC |
| Lot dim. | 105x37 P |
| Lot dim. | Irregular |
| Livable surface | 1515 PC |
| Building dim. | 34x27 P |
| Building dim. | Irregular |
| Driveway | Plain paving stone |
| Heating system | Electric baseboard units |
| Water supply | Municipality |
| Heating energy | Electricity |
| Equipment available | Wall-mounted air conditioning, Private yard |
| Windows | PVC |
| Foundation | Stone |
| Proximity | Highway, Cegep, Daycare centre, Golf, Hospital, Park - green area, Bicycle path, Elementary school, High school, Public transport, University |
| Siding | Vinyl |
| Basement | Under floor space |
| Parking (total) | Outdoor (1 place) |
| Sewage system | Municipal sewer |
| Landscaping | Fenced, Landscape |
| Window type | Crank handle |
| Roofing | Elastomer membrane |
| Topography | Flat |
| View | City |
| Zoning | Residential |
| Room | Dimension | Siding | Level |
|---|---|---|---|
| Hallway | 8x8 P | Ceramic tiles | RC |
| Living room | 20.5x19.9 P | Wood | RC |
| Dining room | 12.5x11.5 P | Wood | RC |
| Kitchen | 10.9x9.5 P | Wood | RC |
| Bedroom | 9.9x9.5 P | Ceramic tiles | RC |
| Master bedroom | 13x10 P | Wood | 2 |
| Bedroom | 11.5x10 P | Wood | 2 |
| Bedroom | 12x9.9 P | Wood | 2 |
| Bathroom | 12x9 P | Ceramic tiles | 2 |
| Municipal Taxes | $2,278.00 |
| School taxes | $363.00 |


