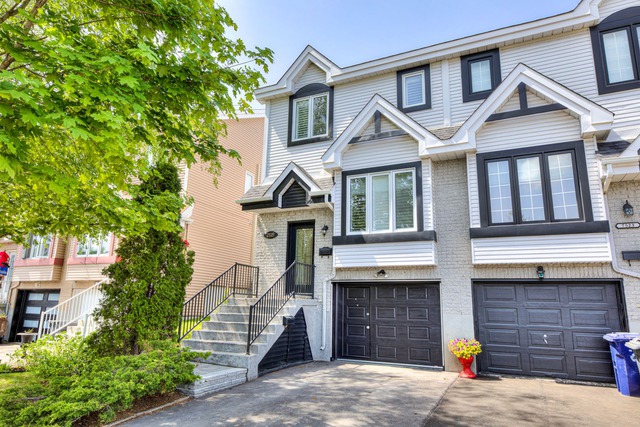
$549,800 3 beds 1.5 bath 2189 sq. ft.
7525 Boul. St-Martin O.
Laval (Sainte-Dorothée)
|
For sale / Two or more storey $579,000 1112 Rue des Azalées Laval (Sainte-Dorothée) 3 bedrooms. 1 + 1 Bathroom/Powder room. 1259 sq. ft.. |
Contact one of our brokers 
Chady Borgi
Real Estate Broker
514-726-7066 
Jordan Bieri
Real Estate Broker
514-867-0777 |
Welcome to a charming semi-detached townhouse in Laval. This well maintained home offers 3 beds, 1 & 1/2 baths, and a finished basement with a family room and large laundry room. The main floor features an open floor plan connecting the living room, dining room, and kitchen featuring granite counters and a quaint dinette area. The living room boasts stunning floor-to-ceiling windows, flooding the space with natural light. Hardwood floors throughout add warmth elegance, and recent updates include a 2017 roof and a third bedroom added in 2015, new floors in the kitchen and a refresh bathroom. Call today!
1112 Rue des Azalées in Laval is located in the serene neighborhood of Sainte-Dorothée, offering a friendly and peaceful environment that's perfect for families. The area is well-equipped with several parks like Nature Park Rapides du Cheval Blanc, Parc des Arbres, and Parc Chestnut, making it ideal for outdoor activities and relaxing weekends.
The area features some convenient public transportation options. Nearby bus routes such as the 26 and 744 can take you to Gare Sainte-Dorothée, and there are further connections available to major Metro stations like Montmorency and Côte-Vertu.
This blend of tranquil suburban life with accessible transit options makes it a charming place to live, offering residents the best of both worlds.
Included: Light fixtures, blinds and curtains, Gazebo, above-ground pool with accessories, patio set, car tempo, shed, wall-mounted heat pump that heats but does not cool, kitchen hood (light does not work)
Excluded: All appliances including the dishwasher, curtains and pole on the patio door.
| Lot surface | 230.6 MC (2482 sqft) |
| Lot dim. | 11.75x28.57 M |
| Lot dim. | Irregular |
| Livable surface | 1259 PC |
| Building dim. | 10.73x6.1 M |
| Building dim. | Irregular |
| Driveway | Asphalt |
| Rental appliances | Water heater |
| Heating system | Electric baseboard units |
| Water supply | Municipality |
| Heating energy | Electricity |
| Equipment available | Electric garage door |
| Foundation | Poured concrete |
| Hearth stove | Wood fireplace |
| Garage | Attached, Heated, Fitted, Single width |
| Pool | Above-ground |
| Proximity | Highway, Cegep, Daycare centre, Golf, Park - green area, Elementary school, High school, Public transport |
| Siding | Brick, Vinyl |
| Bathroom / Washroom | Seperate shower |
| Basement | 6 feet and over, Finished basement |
| Parking (total) | Outdoor, Garage (2 places) |
| Sewage system | Municipal sewer |
| Landscaping | Fenced, Landscape |
| Roofing | Asphalt shingles |
| Zoning | Residential |
| Room | Dimension | Siding | Level |
|---|---|---|---|
| Living room | 12.3x18.4 P | Wood | RC |
| Dining room | 12.9x8.4 P | Wood | RC |
| Kitchen | 13.11x11.6 P | Ceramic tiles | RC |
| Dinette | 10.11x7.10 P | Ceramic tiles | RC |
| Washroom | 5.0x4.7 P | Ceramic tiles | RC |
| Master bedroom | 10.10x13.10 P | Wood | 2 |
| Bedroom | 10.4x11.1 P | Wood | 2 |
| Bedroom | 8.1x10.8 P | Wood | 2 |
| Bathroom | 8.7x13.1 P | Other | 2 |
| Family room | 18.7x14.1 P | Flexible floor coverings | 0 |
| Laundry room | 7.1x5.11 P | Flexible floor coverings | 0 |
| Municipal Taxes | $2,943.00 |
| School taxes | $306.00 |
3 beds 2 baths 12346 sq. ft.
Laval (Sainte-Dorothée)
557 Ch. du Bois
3 beds 2 baths + 1 pwr 3518 sq. ft.
Laval (Sainte-Dorothée)
573 Rue Bisaillon

