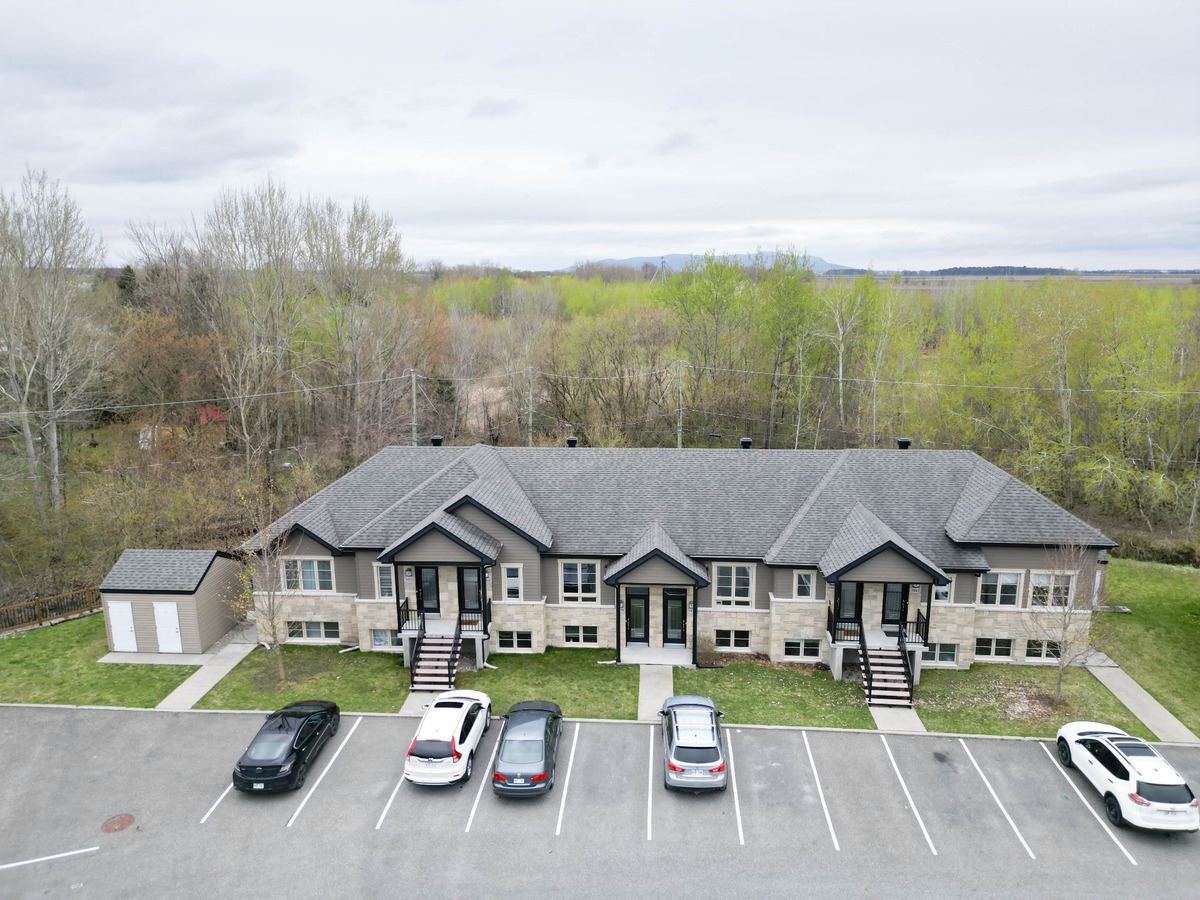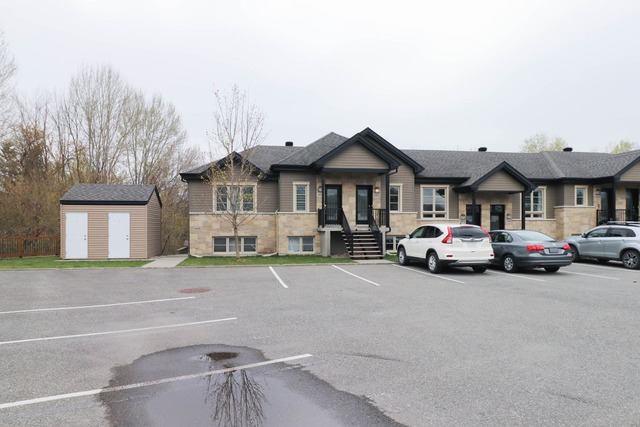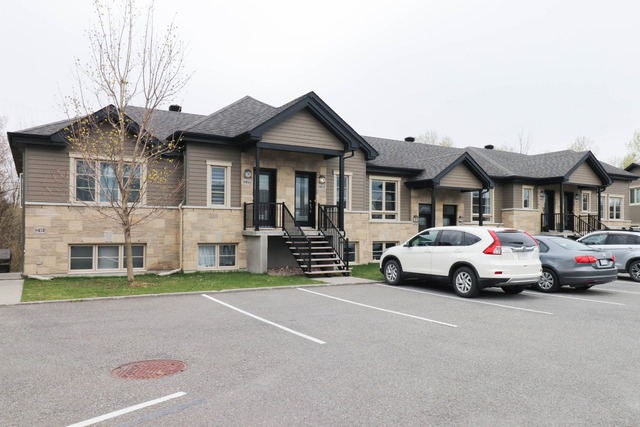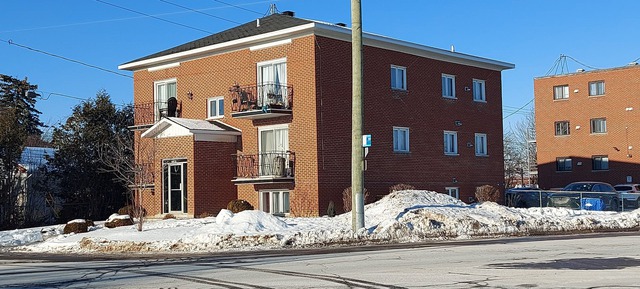|
For sale / Quadruplex $1,099,000 8151 - 8157 Boul. Casavant O. Saint-Hyacinthe (Montérégie) 2 bedrooms. 1 Bathroom. 15368 sq. ft.. |
Contact real estate broker Maxime Lahaie inc.
Residential real estate broker
514-213-8250 |
For sale / Quadruplex
$1,099,000
Description of the property For sale
**Text only available in french.**
Superbe immeuble construit en 2015 avec une qualité de construction incroyable! Parfait pour les investisseurs et/ou propriétaire occupant et un excellent potentiel d'optimisation! N'attendez plus et contactez-moi pour discuter de votre projet!
Included: 4 thermopompes muraux, 4 aspirateurs centraux ainsi que leurs accessoires ainsi que les luminaires(sauf ceux des locataires).
Excluded: Biens personnels des propriétaires.
Sale without legal warranty of quality, at the buyer's risk and peril
-
Lot surface 15368 PC Lot dim. 23.55x30.89 M Lot dim. Irregular Building dim. 15.92x12.26 M Building dim. Irregular -
Distinctive features Water front, Boat without motor only Driveway Asphalt Heating system Electric baseboard units, Radiant Water supply Municipality Heating energy Electricity Equipment available Central vacuum cleaner system installation, Ventilation system, Wall-mounted heat pump Windows PVC Foundation Poured concrete Distinctive features Private street Proximity Highway, Cegep, Daycare centre, Golf, Hospital, Park - green area, Bicycle path, Elementary school, High school, Public transport Siding Stone, Vinyl Bathroom / Washroom Seperate shower Parking (total) Outdoor (4 places) Sewage system Municipal sewer Distinctive features Wooded Landscaping Landscape Window type Crank handle Roofing Asphalt shingles View Water, Panoramic Zoning Residential -
Unit Room Dimension Siding Level 1 Hallway 9.7x3.3 P Ceramic tiles RJ 1 Bedroom 10.2x9.5 P Floating floor RJ 1 Master bedroom 10.7x16.2 P Floating floor RJ 1 Bathroom 11.4x9.5 P Ceramic tiles RJ 1 Kitchen 8.8x9.9 P Ceramic tiles RJ 1 Dining room 7.2x10.2 P Floating floor RJ 1 Living room 12.2x13.6 P Floating floor RJ 2 Hallway 9.9x4.8 P Ceramic tiles 2 2 Bedroom 9.1x10.5 P Floating floor 2 2 Bathroom 5.9x10.4 P Ceramic tiles 2 2 Master bedroom 11.6x10.0 P Floating floor 2 2 Dining room 9.0x8.7 P Floating floor 2 2 Kitchen 12.1x9.6 P Ceramic tiles 2 2 Living room 12.9x13.2 P Floating floor 2 3 Hallway 6.6x6.8 P Ceramic tiles 2 3 Master bedroom 12.4x10.5 P Floating floor 2 3 Bathroom 8.5x8.5 P Ceramic tiles 2 3 Bedroom 12.4x9.5 P Floating floor 2 3 Kitchen 8.4x10.7 P Ceramic tiles 2 3 Living room 12.8x12.9 P Floating floor 2 3 Dining room 10.2x9.4 P Floating floor 2 -
Insurance $1,790.00 Common expenses/Rental $1,725.00 Snow removal / Lawn mowing $552.00 Municipal Taxes $7,610.00 School taxes $599.00 -
Income $47,340.00
Advertising









