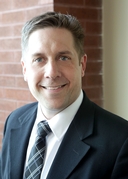|
For sale / Bungalow $1,899,000 715 Rue des Séminaristes Saint-Hyacinthe (Montérégie) 5 bedrooms. 2 + 1 Bathrooms/Powder room. |
Contact one of our brokers Maxime Lahaie inc.
Residential real estate broker
514-213-8250 
Gestion Immo Remy Blais inc.
Real Estate Broker
450-250-2500 
Gestion Immo Francis Lahaie inc.
Residential real estate broker
438-393-0354 |
Description of the property For sale
**Text only available in french.**
Maison prestigieuse tout brique construite en 2012 dans le quartier le plus prisé de Saint-Hyacinthe! Vendu toutes meublées afin de faciliter votre emménagement! Celle-ci offre 5 chambres à coucher, 2 cuisines et 1 entrée indépendante pour accueillir un membre de la famille ou des amis! Une seule visite et vous serez charmé par ses nombreux ajouts!
Included: Toutes meublées sauf lui dans la salle à manger(liste fournie sur demande).
Excluded: Biens personnels des propriétaires.
-
Driveway Other, Double width or more, Plain paving stone Heating system Air circulation, Radiant Water supply Municipality Heating energy Electricity, Natural gas Windows PVC Foundation Other Basement foundation Concrete slab on the ground Hearth stove Gas fireplace Garage Attached, Heated, Double width or more Proximity Highway, Cegep, Daycare centre, Hospital, Park - green area, Bicycle path, Elementary school, High school, Public transport Siding Stone Bathroom / Washroom Seperate shower Basement 6 feet and over, Finished basement Parking (total) Outdoor, Garage (3 places) Sewage system Municipal sewer Landscaping Fenced Window type Crank handle Roofing Tin Topography Flat Zoning Residential -
Room Dimension Siding Level Hallway 6.9x12.7 P Ceramic tiles RC Bedroom 10.1x12.0 P Wood RC Washroom 7.6x4.8 P Ceramic tiles RC Living room 21.7x15.0 P Wood RC Master bedroom 16.0x16.0 P Wood RC Bathroom 11.8x10.5 P Ceramic tiles RC Kitchen 16.0x10.9 P Ceramic tiles RC Dining room 12.0x11.3 P Wood RC Solarium/Sunroom 15.6x16.0 P Ceramic tiles RC Living room 22.0x17.5 P Ceramic tiles 0 Kitchen 17.7x11.0 P Ceramic tiles 0 Dining room 13.6x11.0 P Ceramic tiles 0 Den 7.0x5.7 P Ceramic tiles 0 Bedroom 14.6x15.7 P Ceramic tiles 0 Bedroom 13.6x11.8 P Ceramic tiles 0 Bedroom 11.9x13.4 P Ceramic tiles 0 Bathroom 9.5x6.4 P Ceramic tiles 0 Den 7.0x5.7 P Ceramic tiles 0 Storage 6.2x5.7 P Concrete 0 Other 6.0x27.0 P Concrete 0 -
Municipal Taxes $8,063.00 School taxes $872.00
Advertising









