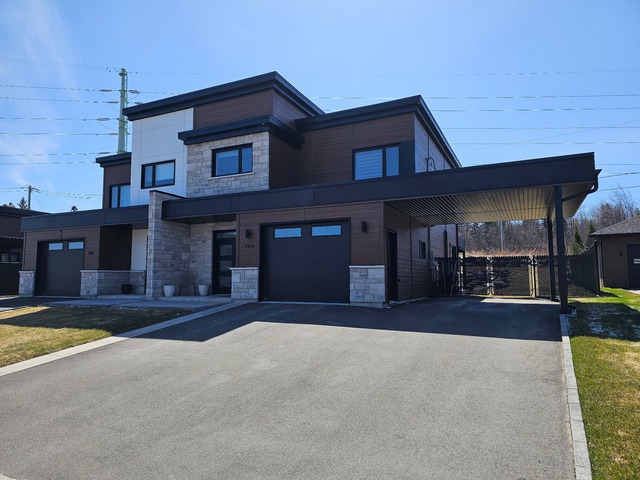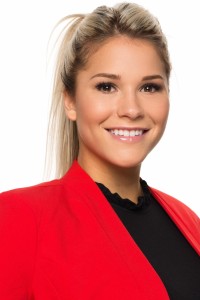
$599,000 3 beds 1.5 bath 775.3 sq. m
764 Rue des Hauts-Jardins
Saguenay (Chicoutimi) (Saguenay/Lac-Saint-Jean)
|
For sale / Two or more storey $364,000 611 Rue Martin-Bouvard Saguenay (Chicoutimi) (Saguenay/Lac-Saint-Jean) 3 bedrooms. 2 + 1 Bathrooms/Powder room. 711 sq. m. |
Contact real estate broker 
Eloïse Blanchette
Residential real estate broker
418-929-5801 |
**Text only available in french.**
Maison en rangée détenu en copropriété avec magnifique cours clôturé et piscine creusée, super intime, sans voisin arrière et sur le côté. La piscine appartient uniquement au propriétaire. Plusieurs espaces de stationnement, environ 5. Propriété contenant 3 chambres avec la possibilité de 5. Avec vue sur la ville de Chicoutimi. Prise de possession rapide!
Included: Luminaires, poles, rideaux, piscine et le chauffe-eau de la piscine et ses acc., lave-vaisselle, (possibilité d'acheter certains meubles)
Excluded: Effets personnels du vendeur.
| Lot surface | 1077.5 MC (11598 sqft) |
| Livable surface | 711 MC (7653 sqft) |
| Building dim. | 30x23.7 P |
| Driveway | Asphalt |
| Rental appliances | Water heater |
| Cupboard | Wood |
| Water supply | Municipality |
| Heating energy | Electricity |
| Equipment available | Ventilation system |
| Windows | PVC |
| Distinctive features | No neighbours in the back, Cul-de-sac |
| Pool | Heated, Inground |
| Proximity | Highway, Cegep, Daycare centre, Hospital, Park - green area, Bicycle path, High school, Public transport, University |
| Siding | Brick, Vinyl |
| Bathroom / Washroom | Whirlpool bath-tub, Seperate shower |
| Basement | 6 feet and over, Finished basement |
| Parking (total) | Outdoor (5 places) |
| Sewage system | Municipal sewer |
| Landscaping | Fenced |
| Distinctive features | Wooded |
| Window type | Sliding |
| Roofing | Asphalt shingles |
| Topography | Sloped, Flat |
| View | City |
| Room | Dimension | Siding | Level |
|---|---|---|---|
| Hallway | 5.4x4.11 P | Ceramic tiles | RC |
| Washroom | 8.4x6.2 P | Ceramic tiles | RC |
| Kitchen | 11.2x8.4 P | Ceramic tiles | RC |
| Dining room | 11.10x10.1 P | Wood | RC |
| Living room | 13x13.10 P | Wood | RC |
| Bedroom | 22.6x9.6 P | Wood | 2 |
| Bathroom | 10.8x8.4 P | Ceramic tiles | 2 |
| Bedroom | 9x10 P | Floating floor | 2 |
| Other | 13.7x12.9 P | Floating floor | 0 |
| Bathroom | 10.8x8.0 P | Ceramic tiles | 0 |
| Family room | 11x12 P | Floating floor | 0 |
| Bedroom | 8.11x13.7 P | Floating floor | 0 |
| Co-ownership fees | $2,100.00 |
| Municipal Taxes | $3,810.00 |
| School taxes | $251.00 |
3 beds 1 bath + 1 pwr 775.3 sq. m
Saguenay (Chicoutimi)
764 Rue des Hauts-Jardins